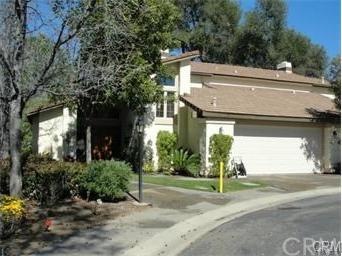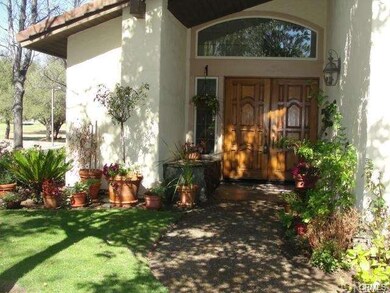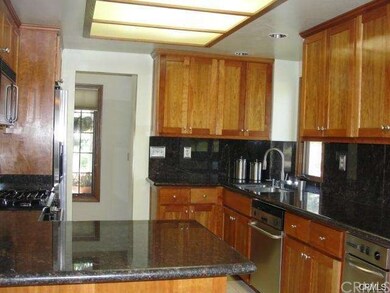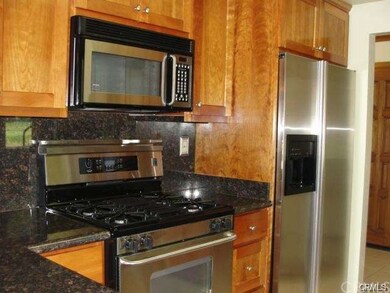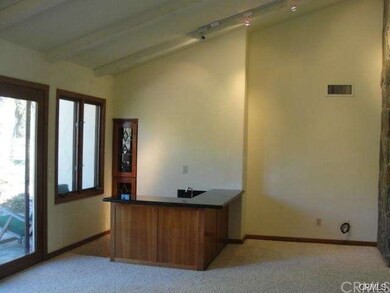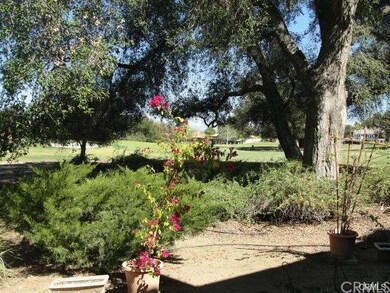
38190 Oaktree Loop Murrieta, CA 92562
Highlights
- Fitness Center
- In Ground Pool
- Panoramic View
- Cole Canyon Elementary School Rated A-
- Two Primary Bedrooms
- Dual Staircase
About This Home
As of September 2021Beautiful upgraded Oaktree Villa with 2 master suites located in Bear Creek Golf Club, located on the 17th green. Enter this home thru a solid wood double door entry into the large living room offering high beam ceilings, stone fireplace, and wet bar w/ granite & beveled glass cabinet. The kitchen features all stainless steel appliances, Cherrywood cabinets, granite counter tops and pantry w/ pull out drawers. There is one master suite down w/ fireplace, walk-in closet, dual sinks & tub/shower and French doors to the rear patio. The upstairs master has a walk-in closet, French doors to a private balcony, dual sinks & tub/shower. A fabulous patio with built-in stainless steel BBQ accented w/ stone overlooking the golf course and oak trees. Property is currently leased, would make great investment opportunity.
Last Agent to Sell the Property
Susan Dagley
First Team Real Estate License #01259628 Listed on: 09/16/2015

Property Details
Home Type
- Condominium
Est. Annual Taxes
- $6,911
Year Built
- Built in 1984
Lot Details
- 1 Common Wall
- Cul-De-Sac
- Fenced
- Stucco Fence
HOA Fees
Parking
- 2 Car Direct Access Garage
- Parking Available
- Front Facing Garage
- Single Garage Door
- Driveway
Property Views
- Panoramic
- City Lights
- Golf Course
- Hills
Home Design
- Contemporary Architecture
Interior Spaces
- 1,840 Sq Ft Home
- 2-Story Property
- Wet Bar
- Central Vacuum
- Dual Staircase
- Built-In Features
- Beamed Ceilings
- Cathedral Ceiling
- Ceiling Fan
- Gas Fireplace
- Double Door Entry
- French Doors
- Living Room with Fireplace
- L-Shaped Dining Room
- Center Hall
Kitchen
- Breakfast Bar
- Convection Oven
- Electric Oven
- Microwave
- Dishwasher
- Granite Countertops
- Disposal
Flooring
- Wood
- Carpet
Bedrooms and Bathrooms
- 2 Bedrooms
- Fireplace in Primary Bedroom
- Double Master Bedroom
- Walk-In Closet
- Dressing Area
Accessible Home Design
- Low Pile Carpeting
Pool
- In Ground Pool
- Spa
Outdoor Features
- Balcony
- Patio
- Exterior Lighting
Utilities
- Forced Air Heating and Cooling System
- Heating System Uses Natural Gas
- Central Water Heater
Listing and Financial Details
- Tax Lot 1
- Tax Tract Number 19204
- Assessor Parcel Number 904111001
Community Details
Overview
- 53 Units
- Bear Creek Master Association
- Oaktree Villas Association
- Foothills
Amenities
- Meeting Room
- Recreation Room
Recreation
- Tennis Courts
- Bocce Ball Court
- Community Playground
- Fitness Center
- Community Pool
- Community Spa
Pet Policy
- Pets Allowed
- Pet Restriction
Security
- Security Guard
- Controlled Access
Ownership History
Purchase Details
Home Financials for this Owner
Home Financials are based on the most recent Mortgage that was taken out on this home.Purchase Details
Home Financials for this Owner
Home Financials are based on the most recent Mortgage that was taken out on this home.Purchase Details
Purchase Details
Similar Homes in Murrieta, CA
Home Values in the Area
Average Home Value in this Area
Purchase History
| Date | Type | Sale Price | Title Company |
|---|---|---|---|
| Grant Deed | $525,000 | Corinthian Title Company | |
| Grant Deed | $345,000 | First American Title Company | |
| Grant Deed | -- | Fidelity National Title Co | |
| Grant Deed | $215,000 | Chicago Title Co |
Mortgage History
| Date | Status | Loan Amount | Loan Type |
|---|---|---|---|
| Open | $472,500 | New Conventional |
Property History
| Date | Event | Price | Change | Sq Ft Price |
|---|---|---|---|---|
| 09/29/2021 09/29/21 | Sold | $525,000 | +5.0% | $285 / Sq Ft |
| 08/30/2021 08/30/21 | Pending | -- | -- | -- |
| 08/28/2021 08/28/21 | For Sale | $499,900 | +44.9% | $272 / Sq Ft |
| 01/15/2016 01/15/16 | Sold | $345,000 | -1.4% | $188 / Sq Ft |
| 11/18/2015 11/18/15 | Pending | -- | -- | -- |
| 09/16/2015 09/16/15 | For Sale | $350,000 | -- | $190 / Sq Ft |
Tax History Compared to Growth
Tax History
| Year | Tax Paid | Tax Assessment Tax Assessment Total Assessment is a certain percentage of the fair market value that is determined by local assessors to be the total taxable value of land and additions on the property. | Land | Improvement |
|---|---|---|---|---|
| 2025 | $6,911 | $954,447 | $159,181 | $795,266 |
| 2023 | $6,911 | $535,194 | $153,000 | $382,194 |
| 2022 | $6,856 | $524,700 | $150,000 | $374,700 |
| 2021 | $3,754 | $273,082 | $101,450 | $171,632 |
| 2020 | $3,717 | $270,283 | $100,410 | $169,873 |
| 2019 | $3,647 | $264,985 | $98,442 | $166,543 |
| 2018 | $3,578 | $259,790 | $96,512 | $163,278 |
| 2017 | $3,527 | $254,697 | $94,620 | $160,077 |
| 2016 | $3,887 | $279,129 | $90,876 | $188,253 |
| 2015 | $3,845 | $274,938 | $89,512 | $185,426 |
| 2014 | $3,584 | $262,000 | $85,000 | $177,000 |
Agents Affiliated with this Home
-

Seller's Agent in 2021
Cynthia Nordskog
Coldwell Banker Realty
(951) 526-7300
71 Total Sales
-

Buyer's Agent in 2021
Misha Belous
Keller Williams Realty
(619) 379-8610
81 Total Sales
-
S
Seller's Agent in 2016
Susan Dagley
First Team Real Estate
Map
Source: California Regional Multiple Listing Service (CRMLS)
MLS Number: SW15205392
APN: 904-111-001
- 38101 Stone Meadow Dr
- 22830 Hidden Creek Ct
- 38413 Glen Abbey Ln
- 38472 Glen Abbey Ln
- 38510 Glen Abbey Ln
- 38253 Greywalls Dr
- 38541 Shoal Creek Dr
- 22971 Castle Pines Ct
- 38027 Cherrywood Dr
- 38749 Muirfield Dr
- 38513 Quail Ridge Dr
- 37751 Bear View Cir
- 22910 Banbury Ct
- 22520 Bear Creek Dr S
- 38155 Vía Vista Grande
- 11 Via Vista Grande
- 8 Vía Vista Grande
- 0 Lot 21 Vía Vista Grande
- 22174 Lynx Ct
- 23381 White Oak Ln
