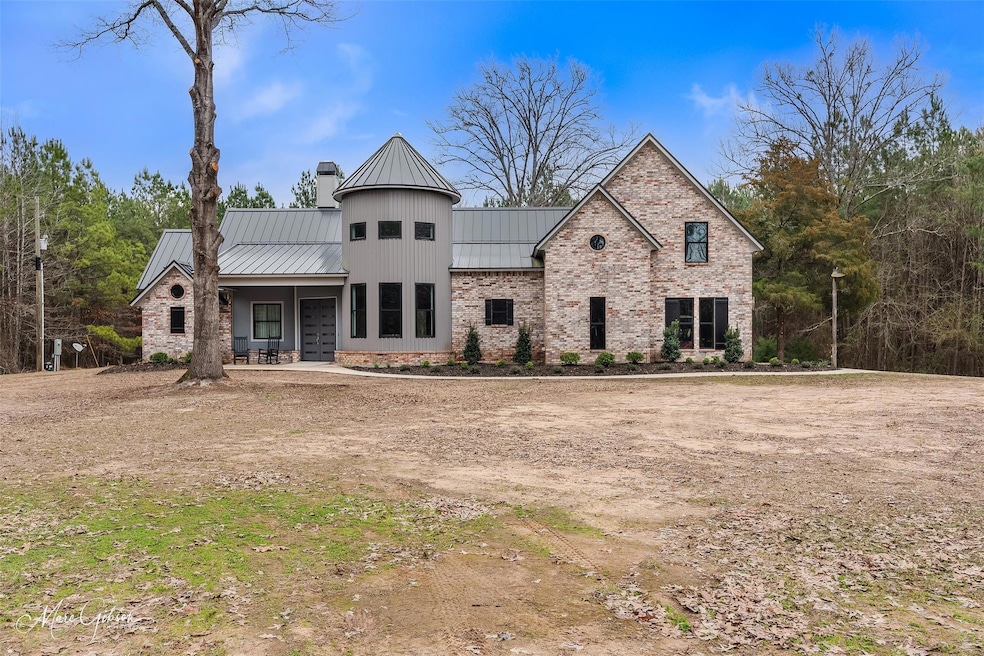
382 Alden Bridge Loop Benton, LA 71006
Highlights
- Built-In Refrigerator
- 16.99 Acre Lot
- Fireplace in Bedroom
- Benton Elementary School Rated A-
- Open Floorplan
- Partially Wooded Lot
About This Home
As of September 2024This home is located at 382 Alden Bridge Loop, Benton, LA 71006 and is currently estimated at $985,000, approximately $291 per square foot. This property was built in 2022. 382 Alden Bridge Loop is a home located in Bossier Parish with nearby schools including Benton Elementary School, Benton Middle School, and Benton High School.
Last Agent to Sell the Property
Coldwell Banker Apex, REALTORS Brokerage Phone: 318-752-2700 License #0995682823 Listed on: 02/17/2024

Home Details
Home Type
- Single Family
Est. Annual Taxes
- $6,767
Year Built
- Built in 2022
Lot Details
- 16.99 Acre Lot
- Partially Wooded Lot
Parking
- 2-Car Garage with one garage door
Home Design
- Brick Exterior Construction
Interior Spaces
- 3,377 Sq Ft Home
- 1.5-Story Property
- Open Floorplan
- Built-In Features
- Ceiling Fan
- Decorative Lighting
- Double Sided Fireplace
- Wood Burning Fireplace
- Gas Log Fireplace
- Den with Fireplace
- 3 Fireplaces
- Laundry in Utility Room
Kitchen
- Gas Oven or Range
- Gas Range
- Microwave
- Built-In Refrigerator
- Dishwasher
- Kitchen Island
- Disposal
Flooring
- Wood
- Carpet
- Ceramic Tile
Bedrooms and Bathrooms
- 3 Bedrooms
- Fireplace in Bedroom
- Walk-In Closet
- 3 Full Bathrooms
Home Security
- Security System Owned
- Fire and Smoke Detector
Outdoor Features
- Covered patio or porch
- Outdoor Kitchen
- Attached Grill
Schools
- Bossier Isd Schools Elementary And Middle School
- Bossier Isd Schools High School
Utilities
- Central Heating and Cooling System
- Vented Exhaust Fan
- Heating System Uses Natural Gas
- Well
- Tankless Water Heater
- Aerobic Septic System
Additional Features
- Energy-Efficient Hot Water Distribution
- Outside City Limits
Community Details
- Rural Subdivision
Listing and Financial Details
- Assessor Parcel Number 21133353B
Ownership History
Purchase Details
Home Financials for this Owner
Home Financials are based on the most recent Mortgage that was taken out on this home.Purchase Details
Purchase Details
Similar Homes in Benton, LA
Home Values in the Area
Average Home Value in this Area
Purchase History
| Date | Type | Sale Price | Title Company |
|---|---|---|---|
| Deed | $200,000 | None Available | |
| Deed | $200,000 | None Available | |
| Deed | -- | -- |
Property History
| Date | Event | Price | Change | Sq Ft Price |
|---|---|---|---|---|
| 09/30/2024 09/30/24 | Sold | -- | -- | -- |
| 09/11/2024 09/11/24 | Pending | -- | -- | -- |
| 07/23/2024 07/23/24 | Price Changed | $985,000 | +20.3% | $292 / Sq Ft |
| 07/13/2024 07/13/24 | Price Changed | $819,000 | -6.4% | $243 / Sq Ft |
| 05/01/2024 05/01/24 | Price Changed | $875,000 | -6.4% | $259 / Sq Ft |
| 04/18/2024 04/18/24 | Price Changed | $935,000 | -5.1% | $277 / Sq Ft |
| 03/05/2024 03/05/24 | Price Changed | $985,000 | -9.2% | $292 / Sq Ft |
| 02/17/2024 02/17/24 | For Sale | $1,085,000 | +334.0% | $321 / Sq Ft |
| 03/16/2020 03/16/20 | Sold | -- | -- | -- |
| 02/15/2020 02/15/20 | Pending | -- | -- | -- |
| 04/01/2019 04/01/19 | For Sale | $250,000 | -- | $126 / Sq Ft |
Tax History Compared to Growth
Tax History
| Year | Tax Paid | Tax Assessment Tax Assessment Total Assessment is a certain percentage of the fair market value that is determined by local assessors to be the total taxable value of land and additions on the property. | Land | Improvement |
|---|---|---|---|---|
| 2024 | $6,767 | $56,853 | $260 | $56,593 |
| 2023 | $5,207 | $48,730 | $280 | $48,450 |
| 2022 | $5,179 | $48,730 | $280 | $48,450 |
| 2021 | $36 | $260 | $260 | $0 |
| 2020 | $36 | $280 | $280 | $0 |
| 2019 | $281 | $1,960 | $280 | $1,680 |
| 2018 | $36 | $1,979 | $299 | $1,680 |
| 2017 | $36 | $1,979 | $299 | $1,680 |
| 2016 | $36 | $1,979 | $299 | $1,680 |
| 2015 | $36 | $1,840 | $280 | $1,560 |
| 2014 | $36 | $1,840 | $280 | $1,560 |
Agents Affiliated with this Home
-
Karen Hoell

Seller's Agent in 2024
Karen Hoell
Coldwell Banker Apex, REALTORS
(318) 780-4212
3 in this area
320 Total Sales
-
Rhonda Davis

Buyer's Agent in 2024
Rhonda Davis
Open Door Realty Group, LLC
(318) 422-4398
5 in this area
58 Total Sales
-
J
Seller's Agent in 2020
Jeffrey Smith
Spartan Realty
-
Quentin Koury

Buyer's Agent in 2020
Quentin Koury
Pinnacle Realty Advisors
(318) 422-2559
56 Total Sales
Map
Source: North Texas Real Estate Information Systems (NTREIS)
MLS Number: 20538962
APN: 107602
- 0 Alden Bridge Loop Unit 20400349
- 0 Hwy 3 Unit 20643557
- 216 Derbe Ln
- 0 160 Hwy Unit 20005855
- 333 Merrill Ln
- 229 Padgett Rd
- 0 Old Plain Dealing Hwy
- 110 Maverick Ln
- 116 Maverick Ln
- 216 Bridle Path
- 201 Bridle Path
- 208 Bridle Path
- 244 Bridle Path
- 245 Bridle Path
- 202 Bridle Path
- 0 Louisiana 160
- 1060 Highway 162
- Lot 21 N Benton Heights
- 1170 Louisiana 162
- Lot 20 N Benton Heights
