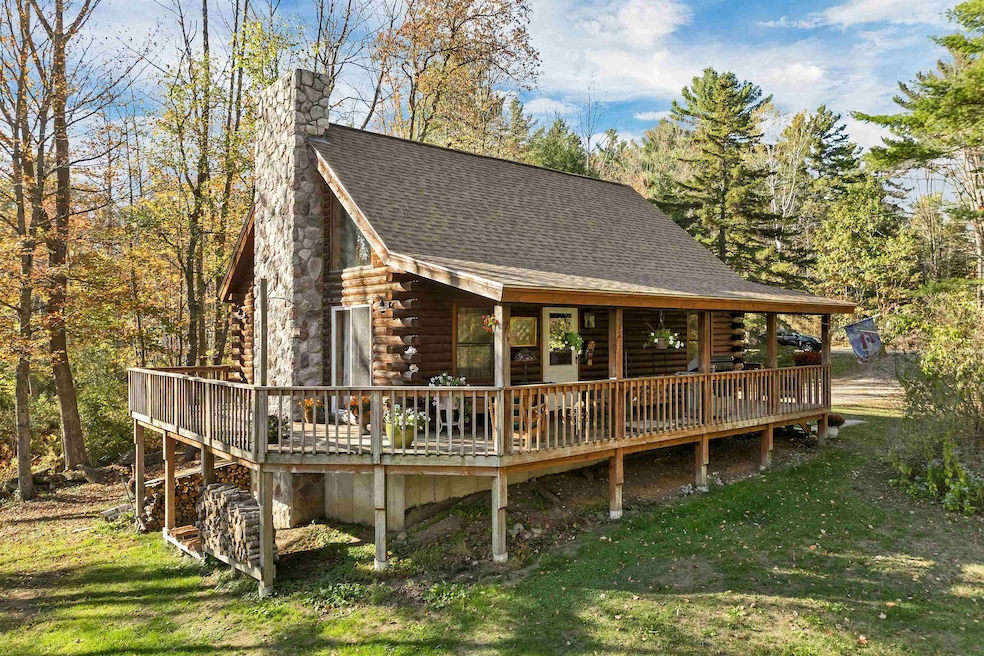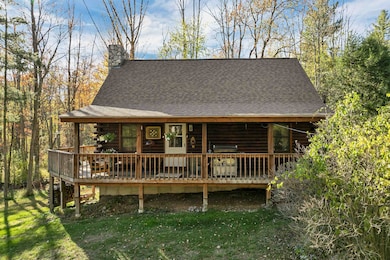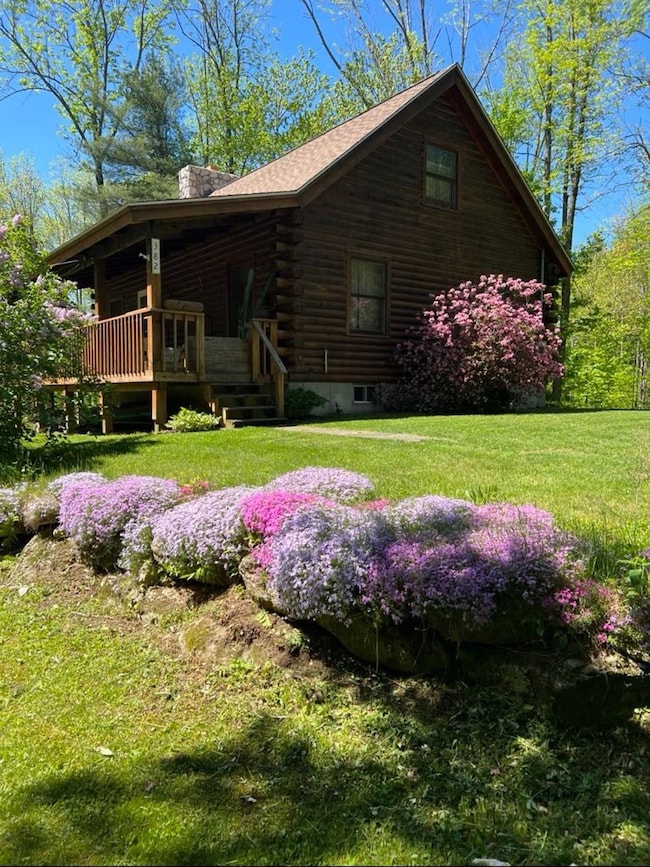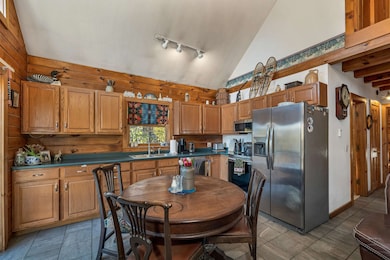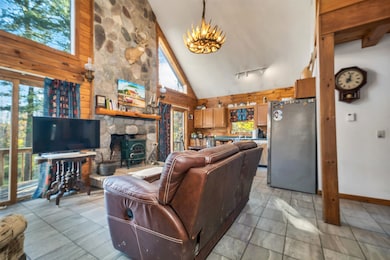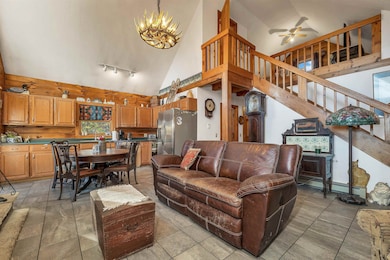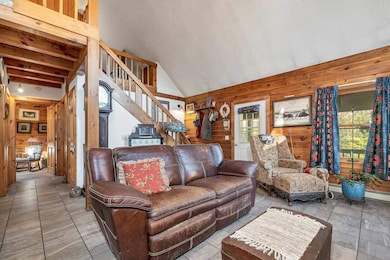382 Center Rd Goshen, NH 03752
Estimated payment $2,790/month
Highlights
- Access To Lake
- 7.99 Acre Lot
- Cathedral Ceiling
- Lake View
- Deck
- Softwood Flooring
About This Home
OFFER DEADLINE: Monday 10/12/25 @ 5:00pm
Charming Log Home with Direct Lake Access – A Rare Gem in Goshen!
Claim this beautiful log home, tucked in a tranquil country paradise and presented for the first time by the original family. Spanning nearly 8 private acres (7.99 across two lots—the home resides on a 0.39-acre parcel with an attached 7.3-acres), this property boasts direct access to pristine Gunnison Lake, a 60-acre oasis ideal for swimming, kayaking, & fishing. Just behind Mount Sunapee, this is your four-season sanctuary, blending rustic charm with boundless adventure. Venture out to the scenic Ruth LeClair Trail, a captivating 3-mile loop around the lake, or hop onto snowmobile/ ATV trails for exhilarating year-round escapes. Inside, the home captivates with an inviting open-concept, soaring cathedral ceilings, a dramatic fieldstone fireplace, and a generous wraparound porch—your perfect spot for savoring sunrise coffees or sunset barbecues amid nature's symphony. The walk-out basement with a wood stove adds potential for a rec room or additional living space. The 7.99 acres brings incredible possibilities, including the potential to subdivide into extra home sites for a family estate or investment opportunities (subject to town approvals and zoning guidelines). Just 15 minutes from Mount Sunapee and a 2-hour drive to Boston, seize this chance to claim a slice of serene wilderness with unmatched space and infinite outdoor pursuits. Call today to arrange a showing!
Listing Agent
BHHS Verani Upper Valley Brokerage Phone: 603-558-0997 License #081070 Listed on: 10/08/2025

Home Details
Home Type
- Single Family
Est. Annual Taxes
- $3,387
Year Built
- Built in 1994
Lot Details
- 7.99 Acre Lot
- Property fronts a private road
Home Design
- Log Cabin
Interior Spaces
- Property has 2 Levels
- Woodwork
- Cathedral Ceiling
- Ceiling Fan
- Self Contained Fireplace Unit Or Insert
- Natural Light
- Living Room
- Combination Kitchen and Dining Room
- Loft
- Lake Views
Kitchen
- Microwave
- Dishwasher
Flooring
- Softwood
- Carpet
- Ceramic Tile
- Vinyl
Bedrooms and Bathrooms
- 2 Bedrooms
Laundry
- Dryer
- Washer
Basement
- Walk-Out Basement
- Basement Fills Entire Space Under The House
Parking
- Gravel Driveway
- Unpaved Parking
- On-Site Parking
- Off-Street Parking
- 1 to 5 Parking Spaces
Outdoor Features
- Access To Lake
- Deck
- Shed
Schools
- Choice Elementary And Middle School
- Choice High School
Utilities
- Hot Water Heating System
- Private Water Source
- Drilled Well
- Septic Tank
- Leach Field
Community Details
- Trails
Listing and Financial Details
- Tax Lot 034 033
- Assessor Parcel Number 206
Map
Home Values in the Area
Average Home Value in this Area
Tax History
| Year | Tax Paid | Tax Assessment Tax Assessment Total Assessment is a certain percentage of the fair market value that is determined by local assessors to be the total taxable value of land and additions on the property. | Land | Improvement |
|---|---|---|---|---|
| 2024 | $3,387 | $145,240 | $35,700 | $109,540 |
| 2023 | $3,133 | $145,240 | $35,700 | $109,540 |
| 2022 | $3,200 | $145,240 | $35,700 | $109,540 |
| 2021 | $3,673 | $145,240 | $35,700 | $109,540 |
| 2020 | $3,336 | $145,240 | $35,700 | $109,540 |
| 2019 | $3,635 | $130,380 | $24,300 | $106,080 |
| 2016 | $2,818 | $131,680 | $25,600 | $106,080 |
| 2015 | $3,280 | $131,680 | $25,600 | $106,080 |
| 2014 | $3,578 | $151,430 | $30,600 | $120,830 |
| 2013 | $3,712 | $151,430 | $30,600 | $120,830 |
Property History
| Date | Event | Price | List to Sale | Price per Sq Ft |
|---|---|---|---|---|
| 10/13/2025 10/13/25 | Pending | -- | -- | -- |
| 10/08/2025 10/08/25 | For Sale | $475,000 | -- | $483 / Sq Ft |
Purchase History
| Date | Type | Sale Price | Title Company |
|---|---|---|---|
| Quit Claim Deed | -- | None Available | |
| Quit Claim Deed | -- | None Available |
About the Listing Agent

Transitioning from a distinguished 20-year career in the US Air Force and leveraging extensive experience as a project manager, Vin Morris has embarked on a new journey as a real estate professional with Berkshire Hathaway HomeServices / Verani Realty. Vin made the move to New Hampshire in 2020, drawn by the state's sense of freedom and natural beauty. Now, as a newly licensed REALTOR®, Vin Morris is eager to bring his dedication, integrity, and client-centric approach to helping others find
Source: PrimeMLS
MLS Number: 5064908
APN: GOHN-000206-000000-000034
- 216 Center Rd
- 256 Center Rd
- 33 Four Corners Rd
- 24 Ball Park Rd
- Lot 11-2 Ball Park Rd
- 17 Meadow Rd
- Lot 11-5 Ball Park Rd
- 6 Badger Rd
- Lot 22 Rand Pond Rd
- 27 River View Rd
- 27 People Way Unit 27
- 20 River View Rd
- 8 Skyline Rd
- Lot 18 River View Rd Unit 18
- Lot 3 Nutting Rd
- 295 E Mountain Rd
- 44 Brook View Rd
- 45 Brook View Rd
- 33 Brook View Rd
- 32 Brook View Rd
