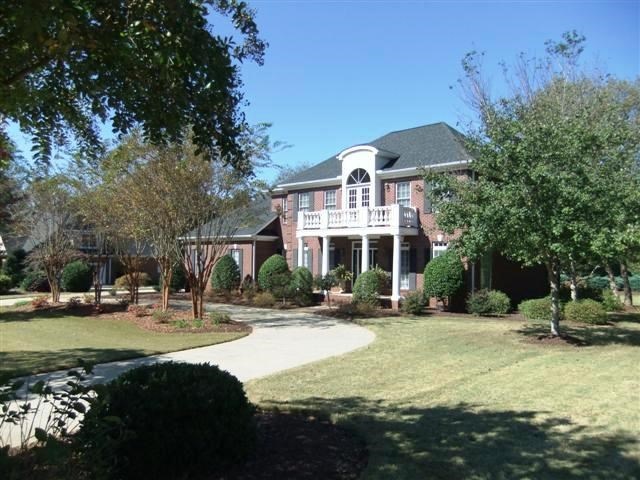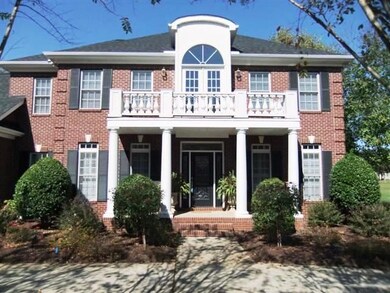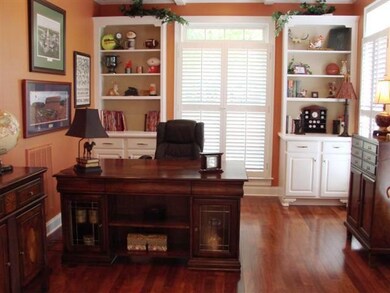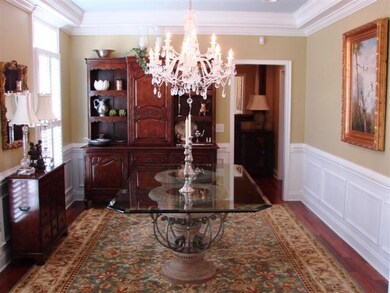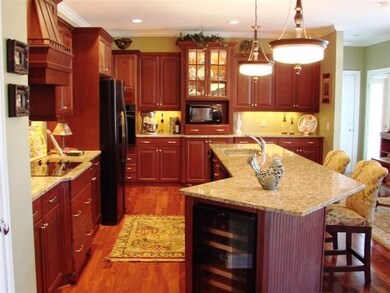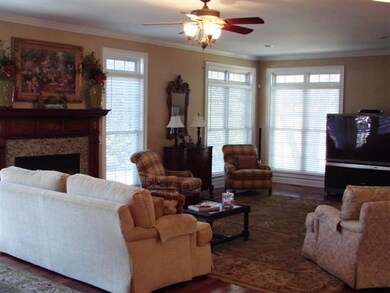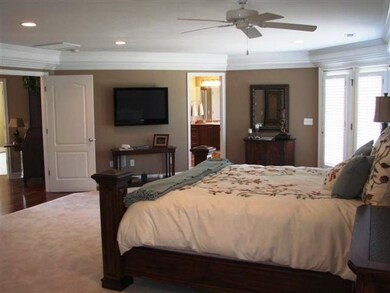
Highlights
- On Golf Course
- Deck
- Cathedral Ceiling
- Woodruff High School Rated A-
- Georgian Architecture
- Wood Flooring
About This Home
As of December 2016SOUTHERN LIVING AT ITS BEST IS WHAT YOU WILL FIND IN THIS HOME. FROM THE MOMENT YOU ENTER THE CIRCULAR DRIVE AND STEP THROUGH THE TRIPLE PANE LEADED GLASS DOOR, YOU WILL KNOW YOU ARE IN A SPECIAL PLACE. THE FOYER IS WIDE, INVITING AND OPEN TO BOTH FORMAL DINING ROOM AND OFFICE. THE 21 X 18 KITCHEN IS OPEN TO THE 29 X 18 GREAT ROOM. THIS MAKES A WONDERFUL SPACE FOR FAMILY, FRIENDS, AND PARTIES. THE KITCHEN BOASTS BEAUTIFUL CUSTOM CHERRY CABINETS, UNDER AND OVER CABINET LIGHTING & BILTMORE LIGHTING FIXTURES. GRANITE COUNTER TOPS WITH HUGE CENTER ISLAND MAKE ANY COOK HAPPY. FLOORS ARE BEAUTIFUL SANTOS MAHOGANY ON MAIN WITH UPPER LEVEL BEDROOMS HAVING CARPET INLAY. THE 29 X 19 MASTER INCLUDES SITTING AREA AND BALCONY OVERLOOKING THE FAIRWAY. THE MASTER BATH IS EXTRA LARGE AND HAS LOADS OF CABINETS FOR STORAGE. YOU WILL ALSO FIND TWO SEPARATE WATER CLOSETS, JACUZZI AND SEPARATE SHOWER. EACH ADDITONAL BEDROOM HAS ITS OWN PRIVATE BATH. DECK ACROSS THE BACK WITH SCREENED GAZEBO PROVIDES A GREAT PLACE TO RELAX OR WATCH THE GOLFERS. LOADED WITH HEAVY MOLDINGS, COFFER AND DOUBLE TREY CEILINGS, TRANSOM WINDOWS, PLANTATION SHUTTERS, WIRED FOR SOUND, AND ROOM FOR EXPANSION IN ATTIC OVER GARAGE, MAKE THIS A MUST SEE HOME. COME AND LIVE THE GOOD LIFE!
Last Agent to Sell the Property
Glenn Wampole
OTHER Listed on: 10/18/2013

Home Details
Home Type
- Single Family
Est. Annual Taxes
- $1,401
Year Built
- Built in 2003
Lot Details
- 0.71 Acre Lot
- On Golf Course
- Level Lot
- Sprinkler System
- Few Trees
HOA Fees
- $63 Monthly HOA Fees
Home Design
- Georgian Architecture
- Brick Veneer
- Architectural Shingle Roof
Interior Spaces
- 3,292 Sq Ft Home
- 2-Story Property
- Central Vacuum
- Bookcases
- Tray Ceiling
- Smooth Ceilings
- Cathedral Ceiling
- Ceiling Fan
- Gas Log Fireplace
- Tilt-In Windows
- Home Office
- Crawl Space
- Storage In Attic
Kitchen
- Built-In Oven
- Electric Oven
- Electric Cooktop
- Microwave
- Dishwasher
- Utility Sink
Flooring
- Wood
- Carpet
- Ceramic Tile
Bedrooms and Bathrooms
- 3 Bedrooms
- Primary bedroom located on second floor
- Walk-In Closet
- Double Vanity
- Jetted Tub in Primary Bathroom
- Separate Shower
Parking
- 3 Car Garage
- Side or Rear Entrance to Parking
- Garage Door Opener
- Circular Driveway
Outdoor Features
- Deck
Schools
- Woodruff E Elementary School
- Woodruff High School
Utilities
- Forced Air Heating and Cooling System
- Heating System Uses Natural Gas
- Gas Water Heater
- Septic Tank
Community Details
Overview
- Association fees include common area, pool, street lights
- Willow Creek Subdivision
Recreation
- Golf Course Community
- Tennis Courts
- Community Playground
- Community Pool
Ownership History
Purchase Details
Purchase Details
Home Financials for this Owner
Home Financials are based on the most recent Mortgage that was taken out on this home.Purchase Details
Home Financials for this Owner
Home Financials are based on the most recent Mortgage that was taken out on this home.Purchase Details
Home Financials for this Owner
Home Financials are based on the most recent Mortgage that was taken out on this home.Purchase Details
Purchase Details
Similar Homes in Greer, SC
Home Values in the Area
Average Home Value in this Area
Purchase History
| Date | Type | Sale Price | Title Company |
|---|---|---|---|
| Deed | -- | Anderson Law Firm | |
| Deed | -- | Anderson Law Firm | |
| Deed | $395,000 | None Available | |
| Deed | $391,500 | None Available | |
| Deed | $389,500 | -- | |
| Interfamily Deed Transfer | -- | None Available | |
| Deed | $46,500 | -- |
Mortgage History
| Date | Status | Loan Amount | Loan Type |
|---|---|---|---|
| Previous Owner | $80,000 | Credit Line Revolving | |
| Previous Owner | $360,000 | New Conventional | |
| Previous Owner | $355,500 | New Conventional | |
| Previous Owner | $186,500 | New Conventional | |
| Previous Owner | $272,000 | New Conventional | |
| Previous Owner | $350,000 | New Conventional |
Property History
| Date | Event | Price | Change | Sq Ft Price |
|---|---|---|---|---|
| 12/13/2016 12/13/16 | Sold | $395,000 | -6.5% | $121 / Sq Ft |
| 11/14/2016 11/14/16 | Pending | -- | -- | -- |
| 10/07/2016 10/07/16 | For Sale | $422,500 | +8.5% | $129 / Sq Ft |
| 01/30/2014 01/30/14 | Sold | $389,500 | -4.8% | $118 / Sq Ft |
| 12/14/2013 12/14/13 | Pending | -- | -- | -- |
| 10/18/2013 10/18/13 | For Sale | $409,000 | -- | $124 / Sq Ft |
Tax History Compared to Growth
Tax History
| Year | Tax Paid | Tax Assessment Tax Assessment Total Assessment is a certain percentage of the fair market value that is determined by local assessors to be the total taxable value of land and additions on the property. | Land | Improvement |
|---|---|---|---|---|
| 2024 | $2,828 | $19,725 | $3,266 | $16,459 |
| 2023 | $2,828 | $19,725 | $3,266 | $16,459 |
| 2022 | $2,151 | $17,152 | $3,600 | $13,552 |
| 2021 | $2,151 | $17,152 | $3,600 | $13,552 |
| 2020 | $1,938 | $17,152 | $3,600 | $13,552 |
| 2019 | $1,973 | $17,152 | $3,600 | $13,552 |
| 2018 | $1,971 | $17,152 | $3,600 | $13,552 |
| 2017 | $8,018 | $23,700 | $4,500 | $19,200 |
| 2016 | $1,816 | $15,580 | $3,000 | $12,580 |
| 2015 | $1,813 | $15,580 | $3,000 | $12,580 |
| 2014 | $1,811 | $15,580 | $3,000 | $12,580 |
Agents Affiliated with this Home
-
Pam Harrison

Seller's Agent in 2016
Pam Harrison
KELLER WILLIAMS REALTY
(864) 921-3709
353 Total Sales
-
O
Buyer's Agent in 2016
OTHER OTHER
OTHER
-
G
Seller's Agent in 2014
Glenn Wampole
OTHER
(864) 430-4999
-
Cindy Fox Miller

Buyer's Agent in 2014
Cindy Fox Miller
KELLER WILLIAMS UPSTATE LEGACY
(864) 269-7000
202 Total Sales
Map
Source: Multiple Listing Service of Spartanburg
MLS Number: SPN214096
APN: 4-05-00-089.00
- 389 Crepe Myrtle Dr
- 6 Pepper Bush Dr
- 449 Crepe Myrtle Dr
- 3759 Highway 417
- 115 Landmark Dr
- 726 Lady Fern Dr
- 757 Lady Fern Dr
- 232 Vista Pointe Dr
- 227 Vista Pointe Dr
- 2094 Bluet Dr
- 2102 Bluet Dr
- 139 Randolph Ct
- 177 Watson Dr
- 3759 S Carolina 417
- 202 Randolph Ct
- 706 Cheyanne Ct
- 214 Coggins Rd
- 2 Stony Run Ln
- 320 Addie Ct
- 120 Winding Stream Cir
