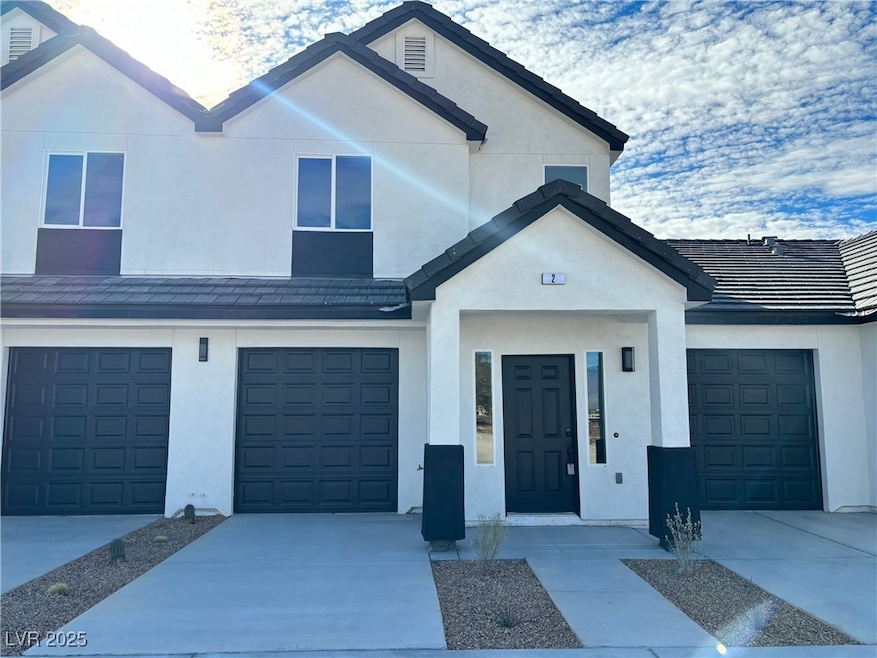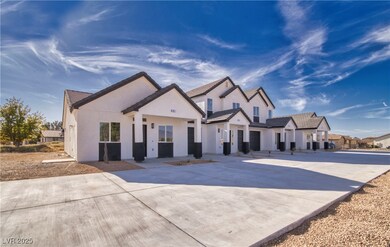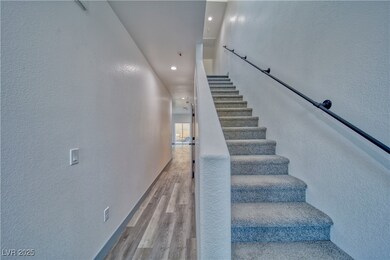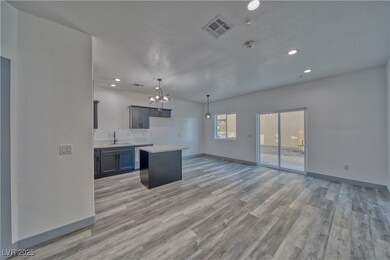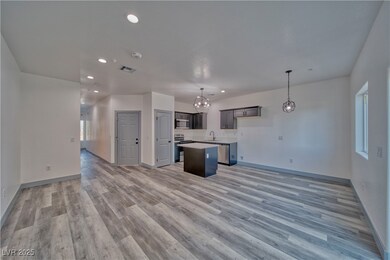
$285,000
- 3 Beds
- 2.5 Baths
- 1,366 Sq Ft
- 384 E Erin St
- Unit 3
- Pahrump, NV
Discover the Todd Floor Plan at Hardy Manor on Erin, a beautifully designed two-story townhome featuring 3 bedrooms, 2.5 baths, and 1,366 sqft of modern living space. Priced from $299K, this home offers an open-concept layout, a spacious kitchen with an island, and a private backyard, perfect for relaxation or entertaining. There's absolutely nothing on the market, brand NEW CONSTRUCTION TOWN
Kimberly Clifton Realty Executives In Action
