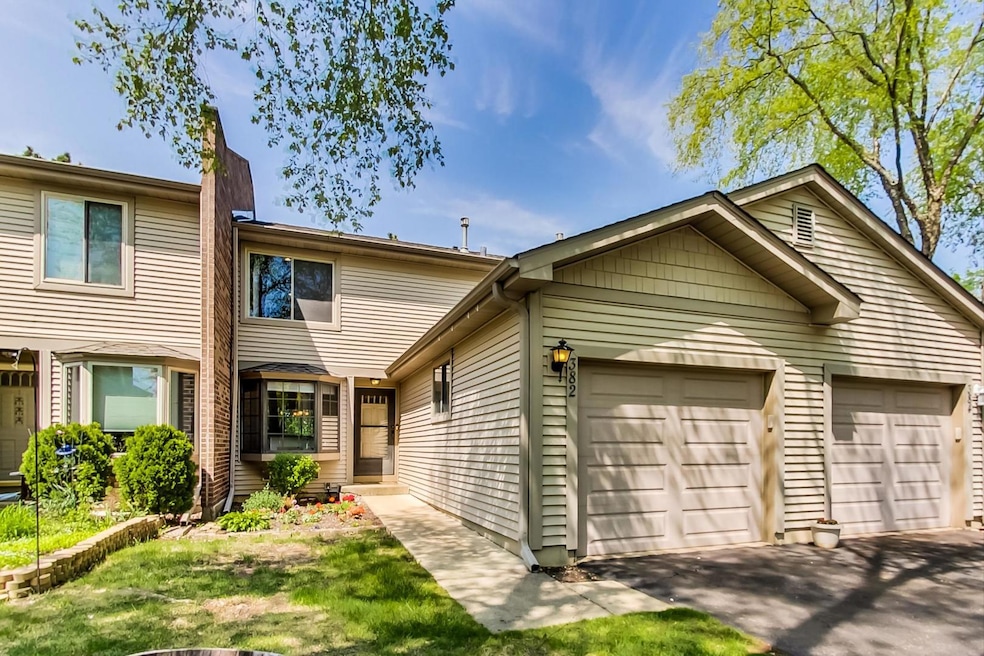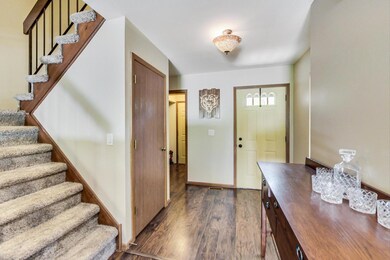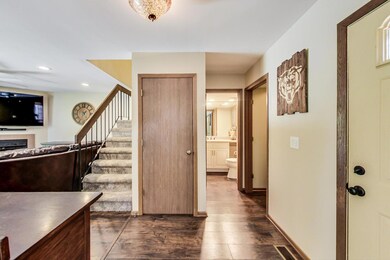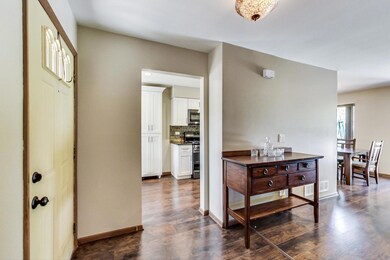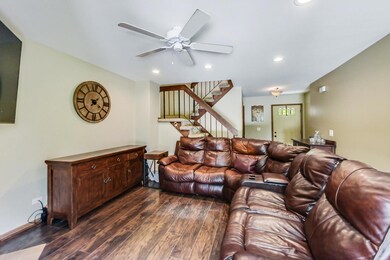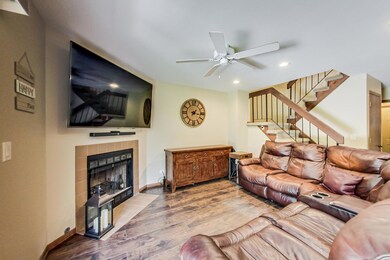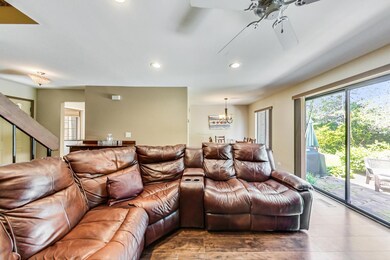
382 E Forest Knoll Dr Palatine, IL 60074
South Barrington NeighborhoodEstimated Value: $291,000 - $351,000
Highlights
- Recreation Room
- 1 Car Attached Garage
- Forced Air Heating and Cooling System
- Palatine High School Rated A
- Laundry Room
- Combination Dining and Living Room
About This Home
As of July 2023HIGHLY SOUGHT AFTER TWO STORY TOWNHOME IN FOREST KNOLL!!! Current owner installed gorgeous new kitchen three years ago!! New cabinet layout and design including island and with the kitchen remodel, all stainless steel appliances, granite countertops, stone backsplash, faucet & lighting! Lovely bay window with southern exposure in the kitchen!! First floor manufactured plank flooring, and a new powder room cabinet, sink, etc!!Living room has gas start fireplace, sliding glass doors to PRIVATE flagstone patio area, and L shaped dining room or use as extra living space!! Upstairs features another new full bathroom!! Large cabinet and sink, all new tiled bath/shower area and flooring WITH glass shower doors! Generous sized primary suite with walk in closet! Bedroom, stairways, and basement carpeting a couple years new! RARE AND INCREDIBLE finished basement features expansive recreation area, remote work area, and don't miss ALL OF THE STORAGE IN THE UNFINISHED PART OF THE BASEMENT!!;Second floor windows and garage doors have been replaced. FURNACE (2018) AND WATER HEATER(2017) Roof (3 years). Central Air conditioning age unknown. THIS IS A RARE FIND! ONE CAR ATTACHED GARAGE, FIRST FLOOR LAUNDRY AND PRIVATE ENTRANCE!!! Plenty of space in this to call home for awhile!!
Last Agent to Sell the Property
@properties Christie's International Real Estate License #471017801 Listed on: 05/19/2023

Townhouse Details
Home Type
- Townhome
Est. Annual Taxes
- $5,422
Year Built
- Built in 1987 | Remodeled in 2020
Lot Details
- 2,875
HOA Fees
- $239 Monthly HOA Fees
Parking
- 1 Car Attached Garage
- Driveway
- Parking Included in Price
Home Design
- Vinyl Siding
Interior Spaces
- 1,373 Sq Ft Home
- 2-Story Property
- Ceiling Fan
- Wood Burning Fireplace
- Fireplace With Gas Starter
- Family Room
- Living Room with Fireplace
- Combination Dining and Living Room
- Recreation Room
- Finished Basement
- Basement Fills Entire Space Under The House
Kitchen
- Range
- Microwave
- Dishwasher
Flooring
- Carpet
- Laminate
Bedrooms and Bathrooms
- 2 Bedrooms
- 2 Potential Bedrooms
Laundry
- Laundry Room
- Dryer
- Washer
Schools
- Lincoln Elementary School
- Walter R Sundling Junior High Sc
- Palatine High School
Utilities
- Forced Air Heating and Cooling System
- Heating System Uses Natural Gas
Listing and Financial Details
- Homeowner Tax Exemptions
Community Details
Overview
- Association fees include parking, insurance, tv/cable, exterior maintenance, lawn care, snow removal
- 4 Units
- Property Manager Association, Phone Number (630) 620-1133
- Property managed by ACM
Pet Policy
- Dogs and Cats Allowed
Ownership History
Purchase Details
Home Financials for this Owner
Home Financials are based on the most recent Mortgage that was taken out on this home.Purchase Details
Home Financials for this Owner
Home Financials are based on the most recent Mortgage that was taken out on this home.Purchase Details
Home Financials for this Owner
Home Financials are based on the most recent Mortgage that was taken out on this home.Purchase Details
Home Financials for this Owner
Home Financials are based on the most recent Mortgage that was taken out on this home.Similar Homes in Palatine, IL
Home Values in the Area
Average Home Value in this Area
Purchase History
| Date | Buyer | Sale Price | Title Company |
|---|---|---|---|
| Avila Katie R | $294,000 | None Listed On Document | |
| Golota Joseph | $191,000 | Baird &Warner Title Services | |
| Cook Linda R | -- | Residential Title Services | |
| Logan Linda R | $148,000 | 1St American Title |
Mortgage History
| Date | Status | Borrower | Loan Amount |
|---|---|---|---|
| Previous Owner | Golota Joseph | $171,900 | |
| Previous Owner | Cook Linda R | $163,100 | |
| Previous Owner | Logan Linda R | $132,591 | |
| Previous Owner | Logan Linda R | $133,200 |
Property History
| Date | Event | Price | Change | Sq Ft Price |
|---|---|---|---|---|
| 07/03/2023 07/03/23 | Sold | $293,900 | -2.0% | $214 / Sq Ft |
| 05/26/2023 05/26/23 | Pending | -- | -- | -- |
| 05/19/2023 05/19/23 | For Sale | $299,900 | +57.0% | $218 / Sq Ft |
| 05/30/2018 05/30/18 | Sold | $191,000 | -2.5% | $139 / Sq Ft |
| 04/10/2018 04/10/18 | Pending | -- | -- | -- |
| 03/18/2018 03/18/18 | For Sale | $195,900 | -- | $143 / Sq Ft |
Tax History Compared to Growth
Tax History
| Year | Tax Paid | Tax Assessment Tax Assessment Total Assessment is a certain percentage of the fair market value that is determined by local assessors to be the total taxable value of land and additions on the property. | Land | Improvement |
|---|---|---|---|---|
| 2024 | $5,035 | $21,000 | $4,000 | $17,000 |
| 2023 | $5,035 | $21,000 | $4,000 | $17,000 |
| 2022 | $5,035 | $21,000 | $4,000 | $17,000 |
| 2021 | $5,422 | $20,026 | $1,579 | $18,447 |
| 2020 | $5,414 | $20,026 | $1,579 | $18,447 |
| 2019 | $6,439 | $22,451 | $1,579 | $20,872 |
| 2018 | $4,243 | $17,088 | $1,436 | $15,652 |
| 2017 | $4,181 | $17,088 | $1,436 | $15,652 |
| 2016 | $4,137 | $17,088 | $1,436 | $15,652 |
| 2015 | $3,181 | $12,976 | $1,292 | $11,684 |
| 2014 | $3,891 | $15,388 | $1,292 | $14,096 |
| 2013 | $3,773 | $15,388 | $1,292 | $14,096 |
Agents Affiliated with this Home
-
Cyndy Hass

Seller's Agent in 2023
Cyndy Hass
@ Properties
(847) 385-3009
1 in this area
116 Total Sales
-
Karen Ringquist

Buyer's Agent in 2023
Karen Ringquist
Coldwell Banker Realty
(847) 204-6273
1 in this area
74 Total Sales
-
M
Seller's Agent in 2018
Marisa marisa.sattley@bairdwarner.com
Baird & Warner
Map
Source: Midwest Real Estate Data (MRED)
MLS Number: 11787862
APN: 02-02-301-113-0000
- 321 E Forest Knoll Dr
- 2044 N Rand Rd Unit 107
- 218 E Forest Knoll Dr
- 2028 N Rand Rd Unit 202
- 442 E Osage Ln Unit 3B
- 606 E Whispering Oaks Ct Unit 21
- 676 E Whispering Oaks Ct Unit 24
- 1536 N Elm St
- 111 E Garden Ave
- 514 E Thornhill Ln Unit 3T514
- 2091 N Almond Ct
- 1751 N Rose Ave
- 20073 N Hazelcrest Rd
- 31 E Preserve Dr
- 150 E Lilly Ln
- 145 E Lilly Ln
- 105 E Lilly Ln
- 175 E Lilly Ln
- 840 E Coach Rd Unit 5
- 623 E Thornhill Ln
- 382 E Forest Knoll Dr
- 380 E Forest Knoll Dr
- 384 E Forest Knoll Dr
- 378 E Forest Knoll Dr
- 386 E Forest Knoll Dr
- 376 E Forest Knoll Dr
- 388 E Forest Knoll Dr
- 392 E Forest Knoll Dr
- 374 E Forest Knoll Dr
- 2010 N Hicks Rd Unit 110
- 372 E Forest Knoll Dr
- 390 E Forest Knoll Dr
- 366 E Forest Knoll Dr
- 370 E Forest Knoll Dr
- 364 E Forest Knoll Dr
- 352 E Forest Knoll Dr
- 360 E Forest Knoll Dr
- 362 E Forest Knoll Dr
- 350 E Forest Knoll Dr
- 385 E Forest Knoll Dr
