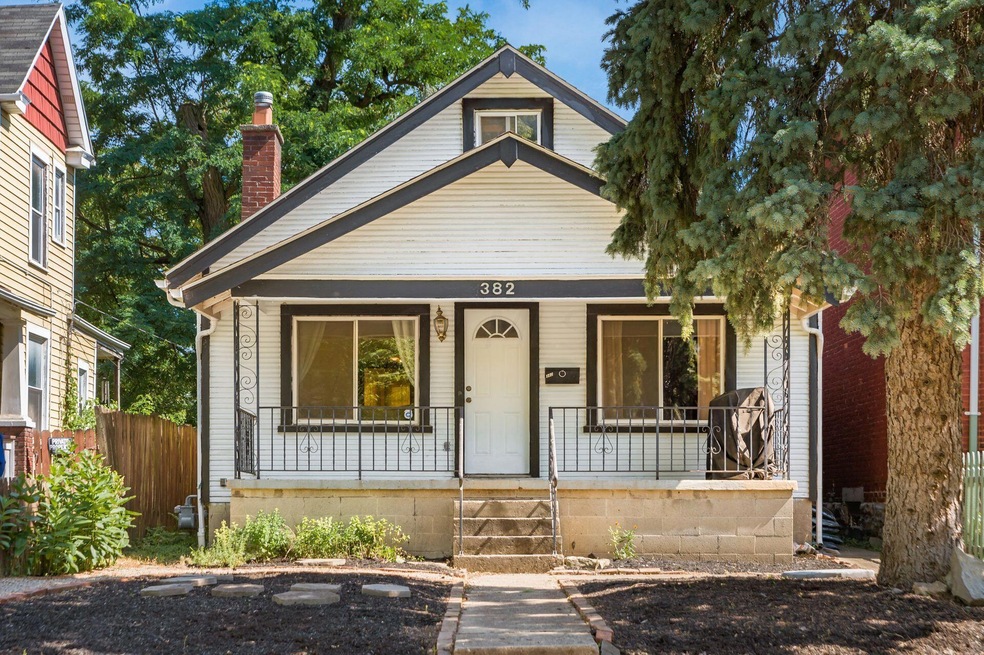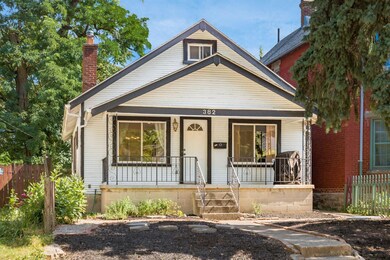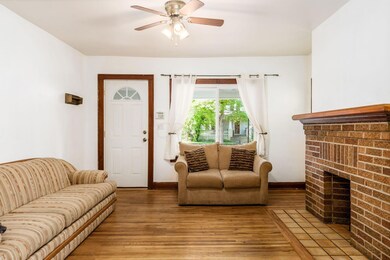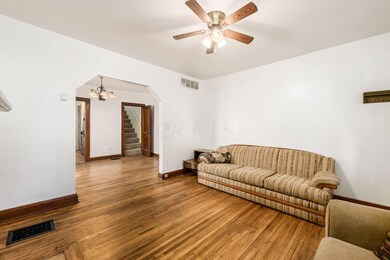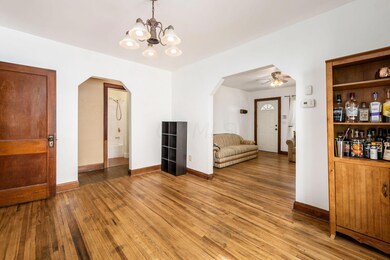
382 E Morrill Ave Columbus, OH 43207
Merion Village NeighborhoodHighlights
- Cape Cod Architecture
- Fenced Yard
- Wood Siding
- Main Floor Primary Bedroom
- Forced Air Heating and Cooling System
- Carpet
About This Home
As of September 2022Schedule your showing for this classic 3 bed, 1 bath cape cod in Merion Village. Greeting you with bright exterior paint and a cozy front porch, this home features low maintenance landscaping and a deep backyard with privacy fence perfect for summer cookouts. Inside you will find hardwood floors and original doors, moldings and fireplace. Enjoy lots of natural light from large windows in both the living and dining room. Efficient galley kitchen with stainless steel appliances. First floor has two bedrooms with an additional bedroom or bonus room upstairs. Wide open basement perfect for storage, hobby or workshop space.
Last Agent to Sell the Property
RE/MAX Partners License #2013003029 Listed on: 07/08/2022

Last Buyer's Agent
Dana Mnich
Collective House Realty
Home Details
Home Type
- Single Family
Est. Annual Taxes
- $2,528
Year Built
- Built in 1910
Lot Details
- 5,227 Sq Ft Lot
- Fenced Yard
- Fenced
Parking
- On-Street Parking
Home Design
- Cape Cod Architecture
- Block Foundation
- Wood Siding
Interior Spaces
- 1,208 Sq Ft Home
- 1.5-Story Property
- Decorative Fireplace
- Insulated Windows
- Basement
Kitchen
- Gas Range
- Microwave
- Dishwasher
Flooring
- Carpet
- Laminate
Bedrooms and Bathrooms
- 3 Bedrooms | 2 Main Level Bedrooms
- Primary Bedroom on Main
- 1 Full Bathroom
Laundry
- Laundry on lower level
- Electric Dryer Hookup
Utilities
- Forced Air Heating and Cooling System
- Heating System Uses Gas
- Gas Water Heater
Listing and Financial Details
- Assessor Parcel Number 010-025100-00
Ownership History
Purchase Details
Home Financials for this Owner
Home Financials are based on the most recent Mortgage that was taken out on this home.Purchase Details
Home Financials for this Owner
Home Financials are based on the most recent Mortgage that was taken out on this home.Purchase Details
Home Financials for this Owner
Home Financials are based on the most recent Mortgage that was taken out on this home.Purchase Details
Home Financials for this Owner
Home Financials are based on the most recent Mortgage that was taken out on this home.Purchase Details
Purchase Details
Purchase Details
Home Financials for this Owner
Home Financials are based on the most recent Mortgage that was taken out on this home.Purchase Details
Similar Homes in Columbus, OH
Home Values in the Area
Average Home Value in this Area
Purchase History
| Date | Type | Sale Price | Title Company |
|---|---|---|---|
| Warranty Deed | $195,000 | Heart Of Gold Title | |
| Survivorship Deed | $129,900 | Amerititle | |
| Warranty Deed | $115,500 | Coventry Ti | |
| Warranty Deed | $99,900 | Amerititle Agency Inc | |
| Deed | $30,105 | -- | |
| Sheriffs Deed | $28,600 | Independent Title | |
| Warranty Deed | $37,900 | Chicago Title | |
| Deed | $30,000 | -- |
Mortgage History
| Date | Status | Loan Amount | Loan Type |
|---|---|---|---|
| Open | $185,250 | New Conventional | |
| Previous Owner | $70,000 | New Conventional | |
| Previous Owner | $105,200 | New Conventional | |
| Previous Owner | $115,500 | Fannie Mae Freddie Mac | |
| Previous Owner | $99,900 | Purchase Money Mortgage | |
| Previous Owner | $37,893 | FHA | |
| Closed | $0 | Land Contract Argmt. Of Sale |
Property History
| Date | Event | Price | Change | Sq Ft Price |
|---|---|---|---|---|
| 09/02/2022 09/02/22 | Sold | $195,000 | 0.0% | $161 / Sq Ft |
| 07/25/2022 07/25/22 | Price Changed | $195,000 | -2.5% | $161 / Sq Ft |
| 07/08/2022 07/08/22 | For Sale | $200,000 | +54.0% | $166 / Sq Ft |
| 06/08/2018 06/08/18 | Sold | $129,900 | 0.0% | $117 / Sq Ft |
| 05/09/2018 05/09/18 | Pending | -- | -- | -- |
| 05/01/2018 05/01/18 | For Sale | $129,900 | -- | $117 / Sq Ft |
Tax History Compared to Growth
Tax History
| Year | Tax Paid | Tax Assessment Tax Assessment Total Assessment is a certain percentage of the fair market value that is determined by local assessors to be the total taxable value of land and additions on the property. | Land | Improvement |
|---|---|---|---|---|
| 2024 | $3,221 | $71,760 | $47,500 | $24,260 |
| 2023 | $4,353 | $98,245 | $47,495 | $50,750 |
| 2022 | $2,524 | $48,660 | $11,520 | $37,140 |
| 2021 | $2,528 | $48,660 | $11,520 | $37,140 |
| 2020 | $2,532 | $48,660 | $11,520 | $37,140 |
| 2019 | $2,229 | $36,750 | $8,540 | $28,210 |
| 2018 | $1,982 | $35,910 | $8,540 | $27,370 |
| 2017 | $2,177 | $35,910 | $8,540 | $27,370 |
| 2016 | $1,971 | $29,760 | $5,850 | $23,910 |
| 2015 | $1,790 | $29,760 | $5,850 | $23,910 |
| 2014 | $1,794 | $29,760 | $5,850 | $23,910 |
| 2013 | $983 | $33,040 | $6,475 | $26,565 |
Agents Affiliated with this Home
-
Paul Ritter

Seller's Agent in 2022
Paul Ritter
RE/MAX
(614) 304-1809
1 in this area
130 Total Sales
-
D
Buyer's Agent in 2022
Dana Mnich
Collective House Realty
-
Nina Masseria

Seller's Agent in 2018
Nina Masseria
Carriage Trade Realty, Inc.
(614) 218-4419
73 Total Sales
-
T
Seller Co-Listing Agent in 2018
Timothy Shafer
Carriage Trade Realty, Inc.
Map
Source: Columbus and Central Ohio Regional MLS
MLS Number: 222024927
APN: 010-025100
- 357 E Welch Ave Unit 359
- 386 E Welch Ave
- 390 E Hinman Ave
- 1676 Parsons Ave
- 334 E Welch Ave
- 1692 Parsons Ave
- 1696 Parsons Ave
- 376 E Markison Ave Unit 76
- 298 E Welch Ave
- 472 E Hinman Ave
- 480-482 E Morrill Ave
- 463 E Woodrow Ave
- 323 Southwood Ave
- 508 E Welch Ave
- 402 Southwood Ave
- 471 Southwood Ave
- 508-510 E Markison Ave
- 516 E Woodrow Ave
- 486 & 488 Southwood Ave
- 296 E Innis Ave
