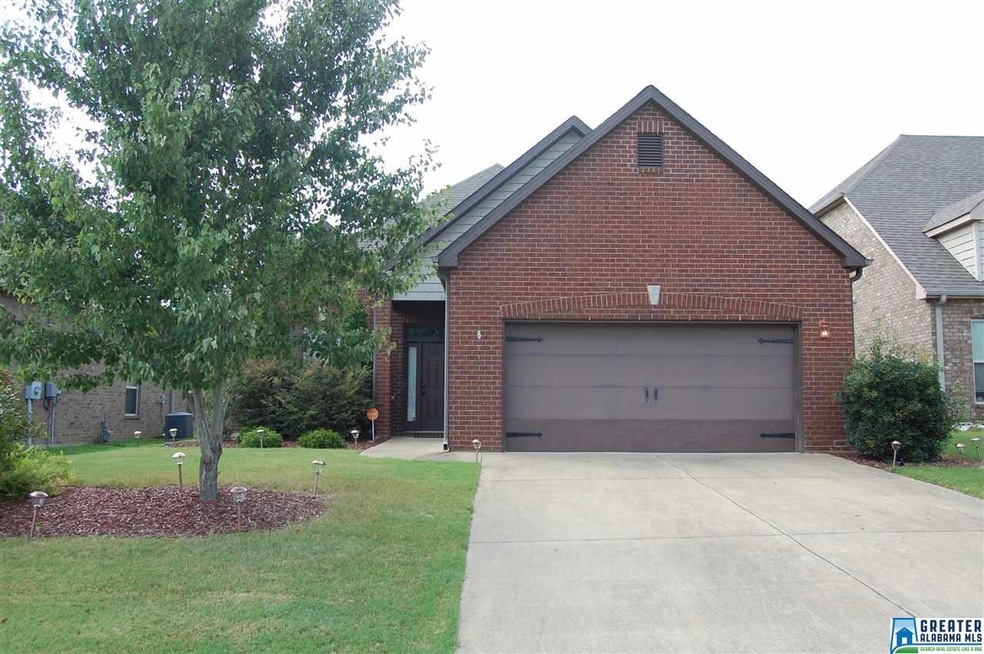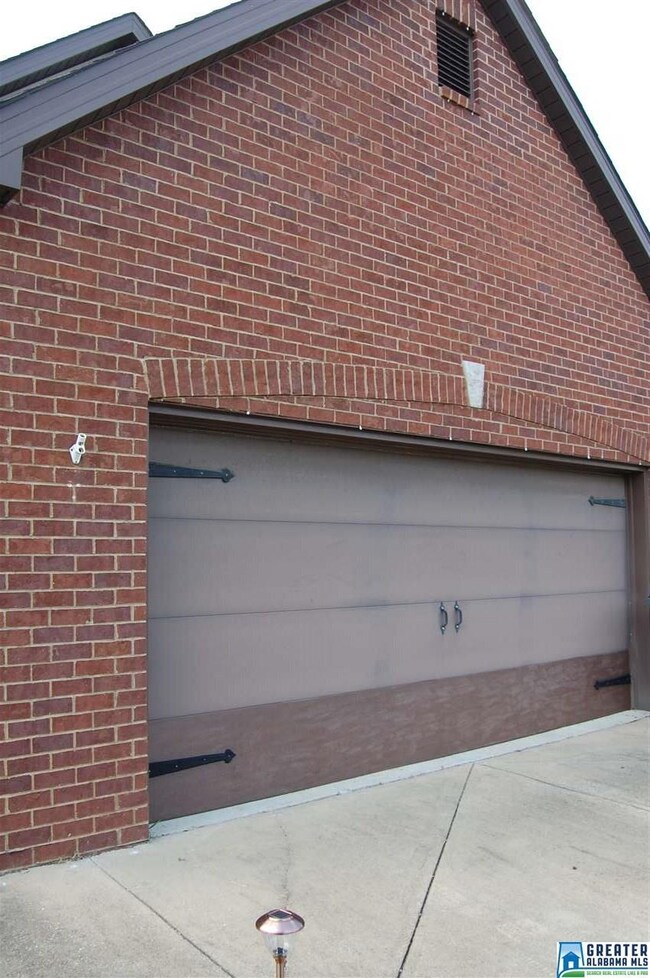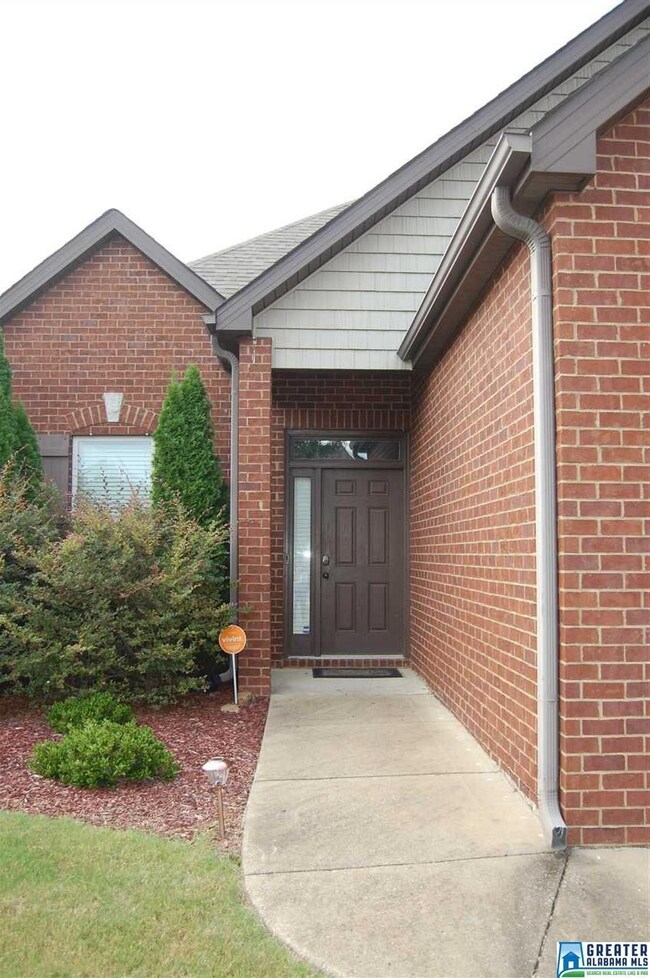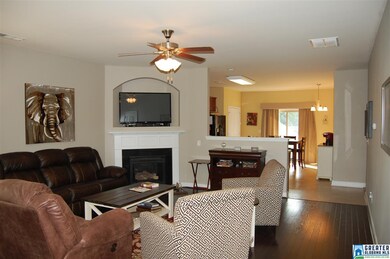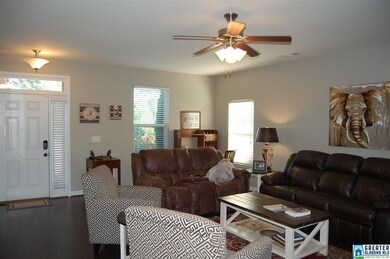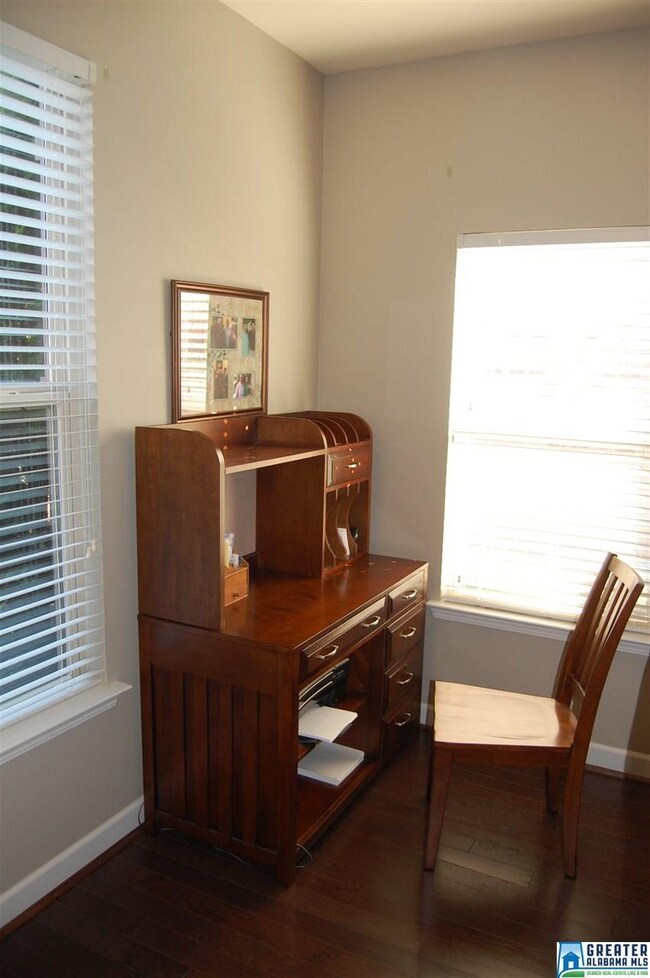
382 Glen Cross Way Trussville, AL 35173
Highlights
- Wood Flooring
- Attic
- Covered patio or porch
- Magnolia Elementary School Rated A
- Great Room with Fireplace
- Utility Room in Garage
About This Home
As of January 2023You'll want to be the 1st to see the inside of this one! * AMAZING Back Yard * FLAT and fenced with extra patio area! * 3 Bedrooms, 2 Baths * Large Master Suite with Beautiful Bathroom * Giant Master Closet * Hardwood Flooring * Gas Fireplace * Oversized Great Room is Large Enough for a Desk * OPEN Floorplan * Kitchen Island * Plenty of Counter and Cabinet Storage * Quiet Street * Covered Patio
Last Buyer's Agent
Len Stewart
RealtySouth-MB-Crestline License #118095
Home Details
Home Type
- Single Family
Est. Annual Taxes
- $916
Year Built
- Built in 2010
Lot Details
- 44 Sq Ft Lot
- Fenced Yard
- Interior Lot
HOA Fees
- $15 Monthly HOA Fees
Parking
- 2 Car Attached Garage
- Garage on Main Level
- Front Facing Garage
- Driveway
Home Design
- Slab Foundation
- Vinyl Siding
- Three Sided Brick Exterior Elevation
Interior Spaces
- 1,550 Sq Ft Home
- 1-Story Property
- Smooth Ceilings
- Ceiling Fan
- Ventless Fireplace
- Gas Fireplace
- Double Pane Windows
- Window Treatments
- Great Room with Fireplace
- Dining Room
- Utility Room in Garage
- Pull Down Stairs to Attic
- Home Security System
Kitchen
- Breakfast Bar
- Electric Oven
- Built-In Microwave
- Dishwasher
- Kitchen Island
- Laminate Countertops
Flooring
- Wood
- Carpet
- Tile
- Vinyl
Bedrooms and Bathrooms
- 3 Bedrooms
- Walk-In Closet
- 2 Full Bathrooms
- Split Vanities
- Bathtub and Shower Combination in Primary Bathroom
- Garden Bath
- Separate Shower
- Linen Closet In Bathroom
Laundry
- Laundry Room
- Laundry on main level
- Washer and Electric Dryer Hookup
Outdoor Features
- Covered patio or porch
Utilities
- Forced Air Heating and Cooling System
- Heating System Uses Gas
- Underground Utilities
- Gas Water Heater
Community Details
- Glen Cross Association
Listing and Financial Details
- Assessor Parcel Number 12-00-35-3-017-031.000
Ownership History
Purchase Details
Home Financials for this Owner
Home Financials are based on the most recent Mortgage that was taken out on this home.Purchase Details
Home Financials for this Owner
Home Financials are based on the most recent Mortgage that was taken out on this home.Purchase Details
Home Financials for this Owner
Home Financials are based on the most recent Mortgage that was taken out on this home.Purchase Details
Home Financials for this Owner
Home Financials are based on the most recent Mortgage that was taken out on this home.Map
Similar Homes in the area
Home Values in the Area
Average Home Value in this Area
Purchase History
| Date | Type | Sale Price | Title Company |
|---|---|---|---|
| Warranty Deed | $296,600 | -- | |
| Warranty Deed | $206,000 | -- | |
| Warranty Deed | $184,900 | -- | |
| Survivorship Deed | $171,500 | None Available |
Mortgage History
| Date | Status | Loan Amount | Loan Type |
|---|---|---|---|
| Open | $287,702 | New Conventional | |
| Previous Owner | $199,820 | New Conventional | |
| Previous Owner | $5,547 | New Conventional | |
| Previous Owner | $181,550 | FHA | |
| Previous Owner | $167,151 | FHA |
Property History
| Date | Event | Price | Change | Sq Ft Price |
|---|---|---|---|---|
| 01/09/2023 01/09/23 | Sold | $296,600 | -1.1% | $191 / Sq Ft |
| 12/05/2022 12/05/22 | Price Changed | $299,900 | -1.7% | $193 / Sq Ft |
| 11/29/2022 11/29/22 | For Sale | $305,000 | +48.1% | $197 / Sq Ft |
| 11/14/2018 11/14/18 | Sold | $206,000 | -6.4% | $133 / Sq Ft |
| 08/31/2018 08/31/18 | For Sale | $220,000 | +19.0% | $142 / Sq Ft |
| 01/04/2016 01/04/16 | Sold | $184,900 | -2.6% | $119 / Sq Ft |
| 11/16/2015 11/16/15 | Pending | -- | -- | -- |
| 07/09/2015 07/09/15 | For Sale | $189,900 | -- | $123 / Sq Ft |
Tax History
| Year | Tax Paid | Tax Assessment Tax Assessment Total Assessment is a certain percentage of the fair market value that is determined by local assessors to be the total taxable value of land and additions on the property. | Land | Improvement |
|---|---|---|---|---|
| 2024 | $1,697 | $27,920 | -- | -- |
| 2022 | $1,563 | $26,020 | $6,600 | $19,420 |
| 2021 | $1,300 | $21,770 | $6,600 | $15,170 |
| 2020 | $1,264 | $21,200 | $6,600 | $14,600 |
| 2019 | $1,237 | $20,780 | $0 | $0 |
| 2018 | $1,046 | $17,700 | $0 | $0 |
| 2017 | $1,046 | $17,700 | $0 | $0 |
| 2016 | $924 | $15,740 | $0 | $0 |
| 2015 | $924 | $15,740 | $0 | $0 |
| 2014 | $855 | $15,520 | $0 | $0 |
| 2013 | $855 | $15,520 | $0 | $0 |
Source: Greater Alabama MLS
MLS Number: 827716
APN: 12-00-35-3-017-031.000
- 292 Glen Cross Dr
- 296 Glen Cross Dr
- 426 Glen Cross Cove Unit 2
- 133 Alabama Blvd
- 5482 Azalea Trace
- 125 Alabama Blvd
- 117 Alabama Blvd
- 109 Alabama Blvd
- 300 Alabama Blvd Unit 10
- 328 Alabama Blvd Unit 328
- 5476 Wisteria Trace
- 5135 Promenade Dr
- 5437 Wisteria Trace
- 6211 Alabama Dr
- 3221 Barkwood Trace
- 148 Yvonne St
- 209 Annetta Cir
- 3197 Trace Cir
- 105 Silverleaf Dr
- 6212 Kestral View Rd
