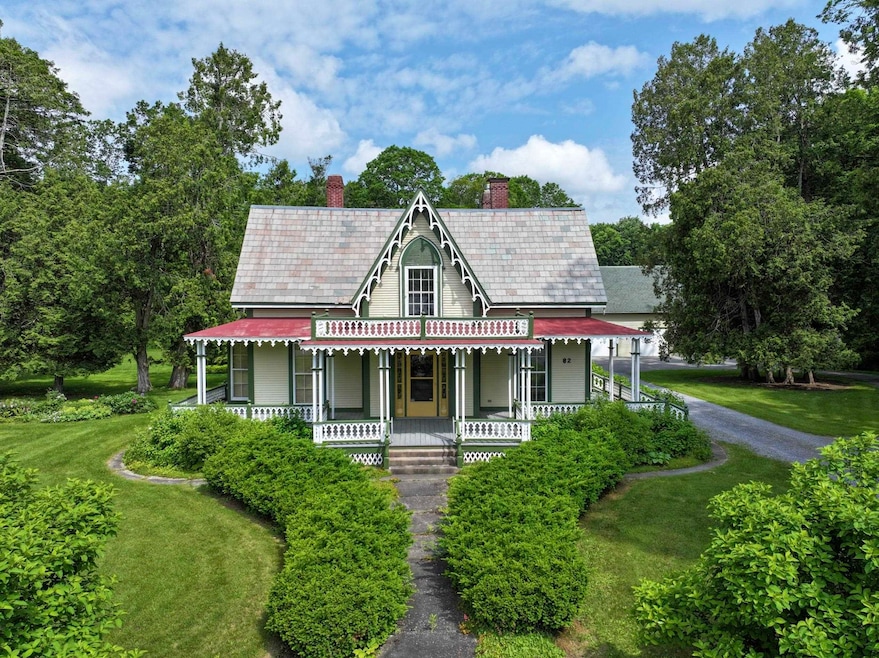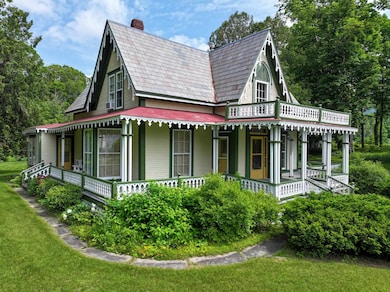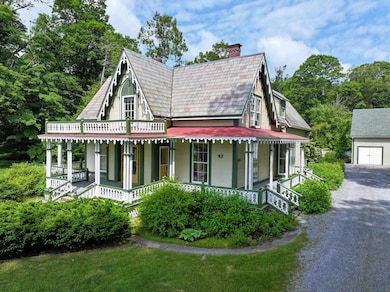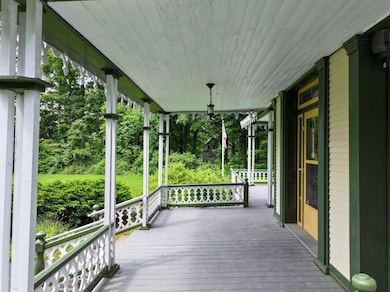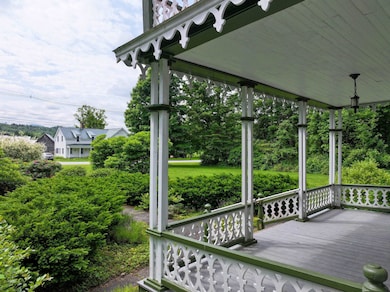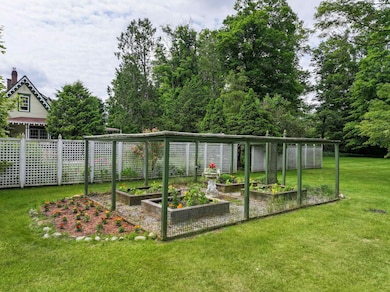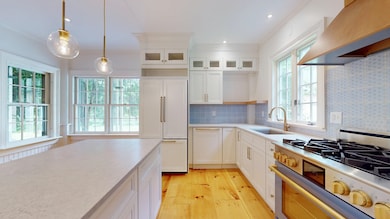382 Hewitt Rd Bristol, VT 05443
Estimated payment $6,266/month
Highlights
- Barn
- Mountain View
- Main Floor Bedroom
- 3.16 Acre Lot
- Radiant Floor
- Victorian Architecture
About This Home
A total renovation has just been completed at this incredible property- all new kitchen, baths, paint and lighting, mini splits for A/C in the works! "The Maples" was built in 1847 by Albert Dunshee- the son of one of the founders of Bristol. It is on the historic register as the finest Gothic Revival home in Bristol.The entire residence is full of charm, elegance, & attention to detail. With 4 bedrooms & 4 1/2 baths, you and your family/guests will be quite comfortable! Large rooms-flooded w/natural light, & hardwood floors throughout. The primary suite is on the main floor, including a spacious bedroom, office/sitting room and new custom full bath. The amazing kitchen is perfect for the gourmet cook in you, with high end appliances, custom cabinetry, island with overhang for seating & fireplace w/gas insert for cozy nights! The dining room is nearby, along with two living spaces boasting amazing windows and vistas to the outside. Upstairs are three more beds/baths and office. The expansive front porch overlooks the gardens, mountain views, paths, open lawn spaces & gazebo. A large barn for storage, equipment or animals- and a workshop. The smaller barn is perfect for an ADU, set back a bit from the main residence, and prelim. soil testing proved to be favorable for an additional wastewater system/well on the property. Less than a mile to Bristol village, this property is convenient to trails, skiing, hiking, and just 10 minutes to downtown Middlebury as well!
Listing Agent
IPJ Real Estate Brokerage Phone: 802-349-8695 License #081.0073943 Listed on: 06/26/2025
Home Details
Home Type
- Single Family
Est. Annual Taxes
- $12,573
Year Built
- Built in 1847
Lot Details
- 3.16 Acre Lot
- Property fronts a private road
- Level Lot
- Garden
- Property is zoned VM/Village Mixed
Parking
- 5 Car Detached Garage
- Parking Storage or Cabinetry
- Circular Driveway
- Gravel Driveway
Home Design
- Victorian Architecture
- Brick Foundation
- Concrete Foundation
- Stone Foundation
- Wood Frame Construction
- Slate Roof
- Metal Roof
Interior Spaces
- Property has 2 Levels
- Wet Bar
- Ceiling Fan
- Fireplace
- Natural Light
- Dining Room
- Den
- Mountain Views
Kitchen
- Dishwasher
- Kitchen Island
Flooring
- Wood
- Radiant Floor
- Tile
Bedrooms and Bathrooms
- 4 Bedrooms
- Main Floor Bedroom
- En-Suite Bathroom
- Walk-In Closet
- Soaking Tub
Laundry
- Dryer
- Washer
Basement
- Basement Fills Entire Space Under The House
- Interior Basement Entry
Home Security
- Home Security System
- Carbon Monoxide Detectors
- Fire and Smoke Detector
Accessible Home Design
- Accessible Full Bathroom
- Hard or Low Nap Flooring
Outdoor Features
- Balcony
- Patio
- Gazebo
- Outdoor Storage
- Outbuilding
Schools
- Bristol Elementary School
- Mount Abraham Union Mid/High Middle School
- Mount Abraham Uhsd 28 High School
Farming
- Barn
Utilities
- Dehumidifier
- Baseboard Heating
- Hot Water Heating System
- Private Water Source
- Drilled Well
- Septic Tank
- Septic Design Available
- Phone Available
- Cable TV Available
Listing and Financial Details
- Legal Lot and Block 45 / 02
- Assessor Parcel Number 06
Map
Home Values in the Area
Average Home Value in this Area
Tax History
| Year | Tax Paid | Tax Assessment Tax Assessment Total Assessment is a certain percentage of the fair market value that is determined by local assessors to be the total taxable value of land and additions on the property. | Land | Improvement |
|---|---|---|---|---|
| 2021 | $12,653 | $456,300 | $69,100 | $387,200 |
| 2020 | $12,653 | $456,300 | $69,100 | $387,200 |
| 2019 | $0 | $456,300 | $69,100 | $387,200 |
| 2018 | $10,330 | $456,300 | $69,100 | $387,200 |
| 2017 | $15,913 | $648,500 | $51,400 | $597,100 |
| 2016 | $15,913 | $650,500 | $53,400 | $597,100 |
| 2015 | -- | $6,505 | $0 | $0 |
| 2014 | -- | $6,505 | $0 | $0 |
| 2013 | -- | $6,505 | $0 | $0 |
Property History
| Date | Event | Price | List to Sale | Price per Sq Ft | Prior Sale |
|---|---|---|---|---|---|
| 06/26/2025 06/26/25 | For Sale | $995,000 | +25.2% | $182 / Sq Ft | |
| 09/29/2023 09/29/23 | Sold | $795,000 | +3.4% | $227 / Sq Ft | View Prior Sale |
| 06/14/2023 06/14/23 | Pending | -- | -- | -- | |
| 06/09/2023 06/09/23 | For Sale | $769,000 | +67.2% | $219 / Sq Ft | |
| 09/01/2017 09/01/17 | Sold | $460,000 | -7.5% | $131 / Sq Ft | View Prior Sale |
| 06/26/2017 06/26/17 | Pending | -- | -- | -- | |
| 04/05/2017 04/05/17 | For Sale | $497,400 | -- | $142 / Sq Ft |
Purchase History
| Date | Type | Sale Price | Title Company |
|---|---|---|---|
| Deed | $51,000 | -- | |
| Grant Deed | $585,000 | -- |
Source: PrimeMLS
MLS Number: 5048852
APN: 093-029-10937
- 378 S 116 Rd
- 5 Pleasant St
- 64 Taylor Ave
- tbd Monkton Rd
- 3645 S 116 Rd
- 1433 N 116 Rd
- 1433 N 116 Rd Unit B
- 1794 W River Rd
- 0 Upper Notch Rd Unit 5067202
- 0 Upper Meehan Rd
- 204 W River Rd
- TBD Blackberry Ln
- 5856 Ethan Allen Hwy
- 196 Lafayette Rd
- 1335 Downingsville Rd
- 337 Dallinger Rd
- 1726 Munger St
- 101 Hardscrabble Rd
- 143 Biddle Rd
- 225 Viscido Dr
- 15 Orchard Terrace Unit 2bed 2 bath
- 48 Plank Rd
- 172 S Maple St
- 39 Otterside Ct N
- 15 North St Unit A
- 15 North St Unit A
- 3 Battery Hill Unit 1
- 45 Bakery Ln
- 30 S Village Green Unit 207
- 112 Horseshoe Rd
- 112 Horseshoe Rd
- 5822 Ethan Allen Hwy Unit 4
- 2908 Lincoln Hill Rd Unit Hinesite
- 26 Ginkgo Way
- 101 Toad Ln
- 221 Deans Mountain Rd Unit 1
- 15 Railroad St Unit 3
- 15 Railroad St Unit 3
- 175 Palmer Ct
- 150 Allen Rd E
