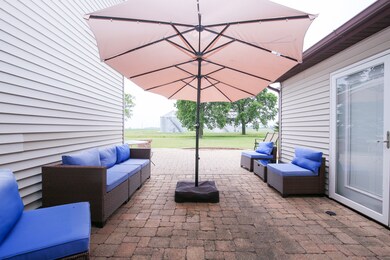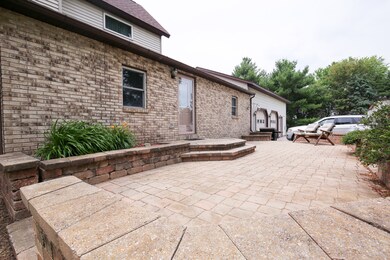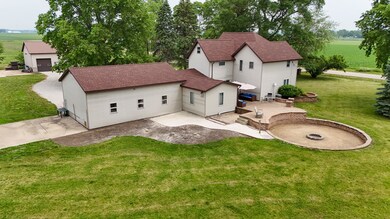
382 Keigwin Rd Walnut, IL 61376
Estimated payment $3,767/month
Highlights
- Spa
- Farmhouse Style Home
- Home Office
- Main Floor Bedroom
- Screened Porch
- Circular Driveway
About This Home
Luxury Meets Farmhouse Charm on 2.2 Acres of Peaceful Countryside Just minutes from I-80 and I-88, and under two hours from downtown Chicago, this private 2.2-acre executive estate offers the perfect blend of rural serenity and high-end living. Surrounded by four sections of open farmland, the property offers unmatched privacy with stunning views, yet remains easily accessible to the city and under an hour from the Quad Cities. This 4-bedroom, 2-bathroom, 2,650 sq ft home has been thoughtfully renovated with top-of-the-line updates while preserving its inviting farmhouse charm. The spacious, open layout is filled with natural light, highlighted by a modern chef's kitchen featuring marble countertops, a massive island, tons of cabinetry, pantry, and coffee nook. Sliding glass doors open to a patio with breathtaking sunset views and set up for outdoor living spaces, such as a dining area or outdoor sofas. The cozy den features a floor-to-ceiling cobblestone gas fireplace and a custom bar. An adjoining office is equipped with built-in desks, multiple screens, and a smart home security system. Additional highlights include a pine four-season sunroom, formal dining and living rooms, a mirrored gym/flex room, a main-level laundry with smart appliances, and a large walk-in front porch closet. Upstairs, enjoy three bedrooms with walk-in closets and a luxurious bathroom with Roman shower, Jacuzzi tub, and double sinks. The third floor offers future expansion potential. Outside, you'll find resort-style landscaping, beach, RV 50amp hook up, multiple firepits, a hot tub, 30' pool area, regulation basketball/volleyball court, 2.5-car heated garage, playhouse, garden shed, and an owned 1000 gal LP tank (you negotiate your prices). A 30x40 insulated shop with office, heat, and commercial potential makes this property ideal for hobbyists or entrepreneurs/extra income as a shop rental. Recent updates include new siding, roofing 2024, kitchen and bath renovations, newer appliances, and mechanicals. A wadable portion of the Green River is a block away for tubing/kayaking/fishing fun. This one-of-a-kind rural retreat combines luxury, functionality, and unmatched charm. Don't miss your chance to own this extraordinary estate-schedule your private showing today!
Home Details
Home Type
- Single Family
Est. Annual Taxes
- $5,704
Year Built
- Built in 1990
Lot Details
- 2.2 Acre Lot
- Lot Dimensions are 307.41x286.74
Parking
- 3 Car Garage
- Circular Driveway
- Parking Included in Price
Home Design
- Farmhouse Style Home
- Stone Foundation
- Asphalt Roof
- Concrete Perimeter Foundation
Interior Spaces
- 2,650 Sq Ft Home
- 2-Story Property
- Gas Log Fireplace
- Family Room with Fireplace
- Living Room
- Dining Room
- Home Office
- Screened Porch
- Partial Basement
- Laundry Room
Kitchen
- Microwave
- Dishwasher
Bedrooms and Bathrooms
- 4 Bedrooms
- 4 Potential Bedrooms
- Main Floor Bedroom
- 2 Full Bathrooms
Outdoor Features
- Spa
- Patio
Utilities
- Forced Air Heating and Cooling System
- Heating System Uses Propane
- Well
- Water Softener
- Septic Tank
Listing and Financial Details
- Homeowner Tax Exemptions
Map
Home Values in the Area
Average Home Value in this Area
Tax History
| Year | Tax Paid | Tax Assessment Tax Assessment Total Assessment is a certain percentage of the fair market value that is determined by local assessors to be the total taxable value of land and additions on the property. | Land | Improvement |
|---|---|---|---|---|
| 2024 | $5,702 | $70,807 | $6,477 | $64,330 |
| 2023 | $5,839 | $71,549 | $6,185 | $65,364 |
| 2022 | $5,493 | $65,641 | $5,674 | $59,967 |
| 2021 | $5,133 | $60,779 | $5,254 | $55,525 |
| 2020 | $5,031 | $59,009 | $5,101 | $53,908 |
| 2019 | $4,950 | $57,290 | $4,952 | $52,338 |
| 2018 | $4,858 | $54,562 | $4,716 | $49,846 |
| 2017 | $3,763 | $52,973 | $4,579 | $48,394 |
| 2016 | $4,178 | $52,973 | $4,579 | $48,394 |
| 2015 | $4,018 | $49,663 | $4,442 | $45,221 |
| 2014 | $4,089 | $49,663 | $4,442 | $45,221 |
| 2013 | $3,982 | $51,199 | $4,579 | $46,620 |
Property History
| Date | Event | Price | Change | Sq Ft Price |
|---|---|---|---|---|
| 07/06/2025 07/06/25 | Price Changed | $595,000 | -3.6% | $225 / Sq Ft |
| 06/14/2025 06/14/25 | For Sale | $617,450 | -- | $233 / Sq Ft |
Purchase History
| Date | Type | Sale Price | Title Company |
|---|---|---|---|
| Deed | $90,000 | -- | |
| Sheriffs Deed | -- | -- | |
| Interfamily Deed Transfer | -- | None Available |
Mortgage History
| Date | Status | Loan Amount | Loan Type |
|---|---|---|---|
| Previous Owner | $46,600 | Credit Line Revolving | |
| Previous Owner | $30,000 | Credit Line Revolving | |
| Previous Owner | $130,000 | New Conventional | |
| Previous Owner | $97,853 | Future Advance Clause Open End Mortgage | |
| Previous Owner | $29,135 | Commercial |
Similar Home in Walnut, IL
Source: Midwest Real Estate Data (MRED)
MLS Number: 12394829
APN: 09-19-22-400-003
- 207 E North St
- 331 Liberty St
- 802 Union Rd
- 0 Illinois 26
- 0 Illinois 26
- 2850 N Ave
- 301 W Jackson St
- 000 Deer Valley Dr
- 00 Deer Valley Dr
- Lot 59 Deer Valley Dr
- Lot 58 Deer Valley Dr
- Lots 58 & 59 Deer Valley Dr
- 0 Deer Valley Dr
- 308 S Main St
- 205 W Shellhammer St
- 108 N Grove St
- 0 Union Rd
- 00 Hoover Rd
- 1018 Hoyle Rd
- 31535 E Thome Rd
- 1302 Luke Ln
- 201 5th Ave Unit 4
- 201 5th Ave Unit 8
- 1012 5th Ave
- 2403 E 19th St
- 2100 Freeport Rd
- 1212 1st Ave
- 908 West Ave
- 901 Walnut Ave Unit F
- 204 Crawford Ave
- 204 Crawford Ave
- 535 Elm Place
- 1231 N Galena Ave Unit 100
- 624 Marclare St
- 503 S Main St Unit Until3
- 914 S Church St
- 1402 Lakeview Dr
- 205 Sandra Ave Unit N4
- 2504 4th St
- 615 Green St Unit 2






