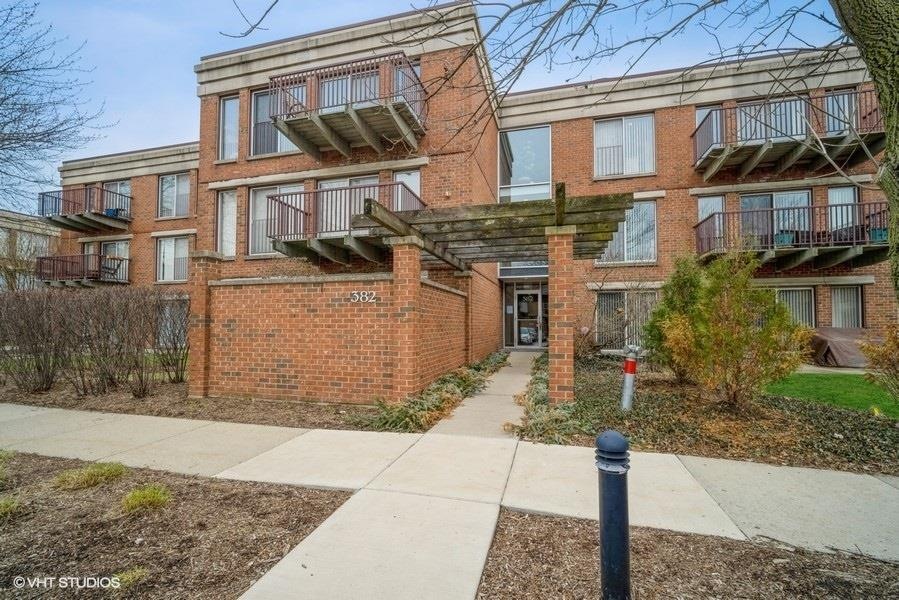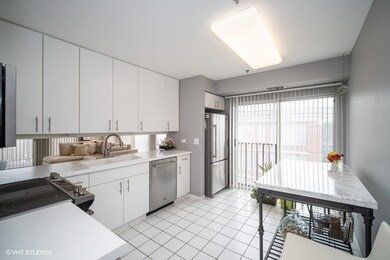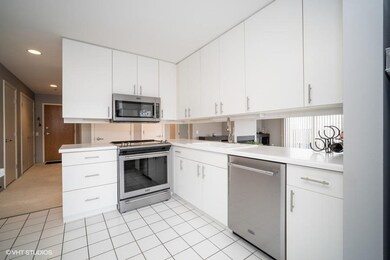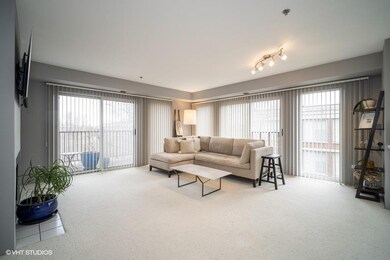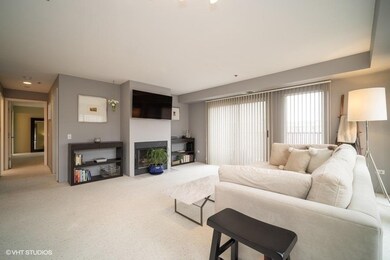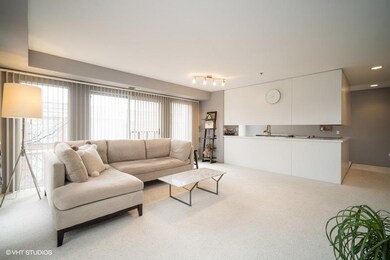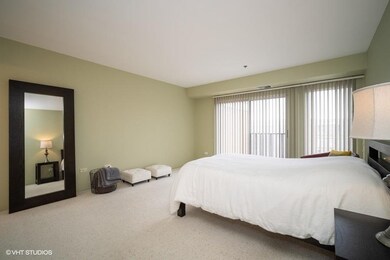
382 Kelburn Rd Unit 322 Deerfield, IL 60015
Highlights
- Fitness Center
- Clubhouse
- 1 Fireplace
- South Park Elementary School Rated A
- Community Indoor Pool
- Tennis Courts
About This Home
As of April 2025Lovely top floor, north facing 2 bedroom, 2 bath end unit at the popular Coromandel subdivision in Deerfield. This unit is filled with sunlight and has been well taken care of. Eat-in kitchen, primary bedroom suite with a deep walk-in closet, in-unit washer and dryer, elevator in building, fireplace, private balcony. Convenient location to the clubhouse, which features indoor and outdoor pools, hot tub, fitness center, party room and lounge. A+ location near downtown Deerfield, Whole Foods, shops, dining, Metra and Deerfield square. 1 garage space included in attached, heated garage and secure storage space. So easy to call this place home!
Last Agent to Sell the Property
Coldwell Banker Real Estate Group License #475177018 Listed on: 04/06/2022

Property Details
Home Type
- Condominium
Est. Annual Taxes
- $6,172
Year Built
- Built in 1996
HOA Fees
- $411 Monthly HOA Fees
Parking
- 1 Car Attached Garage
- Heated Garage
- Parking Included in Price
Home Design
- Brick Exterior Construction
Interior Spaces
- 1,162 Sq Ft Home
- 3-Story Property
- 1 Fireplace
- Living Room
- Dining Room
- Laundry Room
Bedrooms and Bathrooms
- 2 Bedrooms
- 2 Potential Bedrooms
- 2 Full Bathrooms
Outdoor Features
- Balcony
Schools
- South Park Elementary School
- Charles J Caruso Middle School
- Deerfield High School
Utilities
- Central Air
- Heating System Uses Natural Gas
- Lake Michigan Water
Listing and Financial Details
- Homeowner Tax Exemptions
Community Details
Overview
- Association fees include parking, insurance, security, clubhouse, exercise facilities, pool, exterior maintenance, lawn care, scavenger, snow removal
- 30 Units
- Morgan Smith Association, Phone Number (847) 317-9436
- Coromandel Subdivision
- Property managed by Braeside Management
Amenities
- Clubhouse
- Party Room
- Elevator
- Community Storage Space
Recreation
- Tennis Courts
- Fitness Center
- Community Indoor Pool
- Park
- Bike Trail
Pet Policy
- Pets up to 30 lbs
- Dogs and Cats Allowed
Security
- Resident Manager or Management On Site
Ownership History
Purchase Details
Home Financials for this Owner
Home Financials are based on the most recent Mortgage that was taken out on this home.Purchase Details
Home Financials for this Owner
Home Financials are based on the most recent Mortgage that was taken out on this home.Purchase Details
Home Financials for this Owner
Home Financials are based on the most recent Mortgage that was taken out on this home.Purchase Details
Purchase Details
Home Financials for this Owner
Home Financials are based on the most recent Mortgage that was taken out on this home.Purchase Details
Home Financials for this Owner
Home Financials are based on the most recent Mortgage that was taken out on this home.Purchase Details
Home Financials for this Owner
Home Financials are based on the most recent Mortgage that was taken out on this home.Similar Home in Deerfield, IL
Home Values in the Area
Average Home Value in this Area
Purchase History
| Date | Type | Sale Price | Title Company |
|---|---|---|---|
| Warranty Deed | $325,000 | None Listed On Document | |
| Warranty Deed | $215,000 | Ticor | |
| Warranty Deed | $269,000 | Chicago Title Insurance Co | |
| Interfamily Deed Transfer | -- | Chicago Title Insurance Co | |
| Warranty Deed | $285,000 | Multiple | |
| Warranty Deed | $189,000 | First American Title | |
| Trustee Deed | $170,000 | Chicago Title Insurance Co |
Mortgage History
| Date | Status | Loan Amount | Loan Type |
|---|---|---|---|
| Previous Owner | $183,500 | New Conventional | |
| Previous Owner | $198,000 | New Conventional | |
| Previous Owner | $228,650 | Unknown | |
| Previous Owner | $228,000 | Stand Alone First | |
| Previous Owner | $187,000 | Unknown | |
| Previous Owner | $180,000 | Stand Alone First | |
| Previous Owner | $170,000 | No Value Available | |
| Previous Owner | $135,800 | No Value Available |
Property History
| Date | Event | Price | Change | Sq Ft Price |
|---|---|---|---|---|
| 04/03/2025 04/03/25 | Sold | $325,000 | -3.7% | $280 / Sq Ft |
| 02/02/2025 02/02/25 | Pending | -- | -- | -- |
| 01/21/2025 01/21/25 | For Sale | $337,500 | +32.4% | $290 / Sq Ft |
| 07/11/2022 07/11/22 | Sold | $255,000 | -1.5% | $219 / Sq Ft |
| 04/14/2022 04/14/22 | Pending | -- | -- | -- |
| 04/06/2022 04/06/22 | For Sale | $259,000 | -- | $223 / Sq Ft |
Tax History Compared to Growth
Tax History
| Year | Tax Paid | Tax Assessment Tax Assessment Total Assessment is a certain percentage of the fair market value that is determined by local assessors to be the total taxable value of land and additions on the property. | Land | Improvement |
|---|---|---|---|---|
| 2024 | $7,097 | $92,163 | $10,219 | $81,944 |
| 2023 | $7,097 | $83,442 | $9,252 | $74,190 |
| 2022 | $6,863 | $78,458 | $10,052 | $68,406 |
| 2021 | $6,462 | $75,644 | $9,691 | $65,953 |
| 2020 | $6,216 | $75,803 | $9,711 | $66,092 |
| 2019 | $6,173 | $76,782 | $9,695 | $67,087 |
| 2018 | $4,781 | $63,155 | $10,275 | $52,880 |
| 2017 | $4,742 | $62,953 | $10,242 | $52,711 |
| 2016 | $4,599 | $60,573 | $9,855 | $50,718 |
| 2015 | $4,485 | $56,914 | $9,260 | $47,654 |
| 2014 | $4,365 | $54,887 | $9,326 | $45,561 |
| 2012 | $4,956 | $62,175 | $9,244 | $52,931 |
Agents Affiliated with this Home
-
Vikrant Saluja

Seller's Agent in 2025
Vikrant Saluja
Real Properties Realty Group, Inc.
(630) 525-1299
2 in this area
38 Total Sales
-
Joe Tyler Gerber

Buyer's Agent in 2025
Joe Tyler Gerber
Compass
(847) 544-9666
10 in this area
153 Total Sales
-
Jane Brennan

Seller's Agent in 2022
Jane Brennan
Coldwell Banker Real Estate Group
(847) 877-3393
1 in this area
52 Total Sales
Map
Source: Midwest Real Estate Data (MRED)
MLS Number: 11352507
APN: 16-33-305-152
- 449 Elm St Unit 2B
- 155 Bentley Ct
- 761 Kipling Place
- 531 Mallard Ln
- 1157 Dartmouth Ln
- 143 Willow Ave
- 1016 Deerfield Rd
- 36 Chestnut Rd
- 717 Brierhill Rd
- 580 Standish Dr
- 1219 Central Ave
- 745 Carlisle Ave
- 845 Woodward Ave
- 2030 Maplewood Rd
- 1251 Country Ln
- 696 Lombardy Ln
- 575 Carlisle Ave
- 1025 Oxford Rd
- 2025 Maplewood Rd
- 2050 Beechnut Rd
