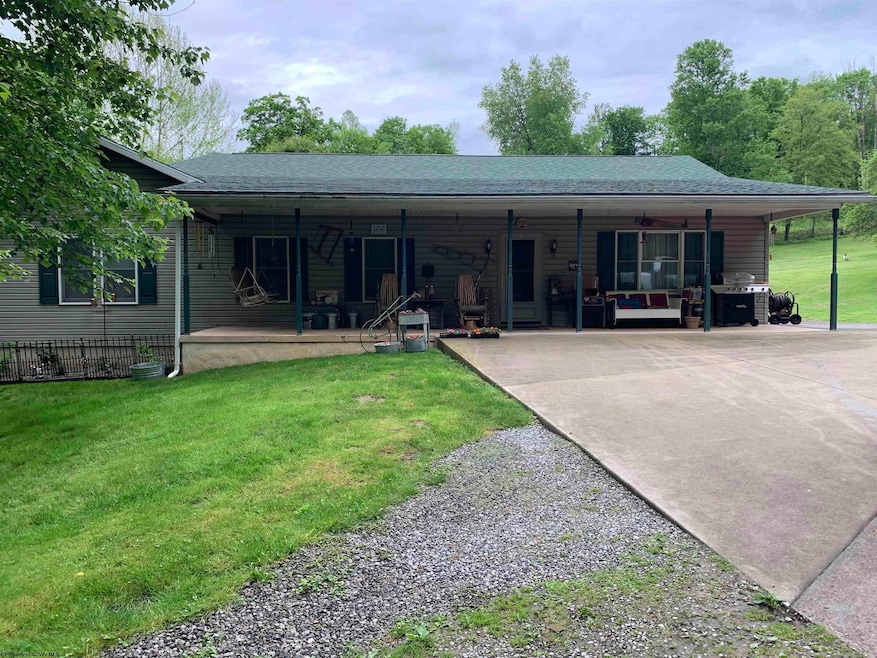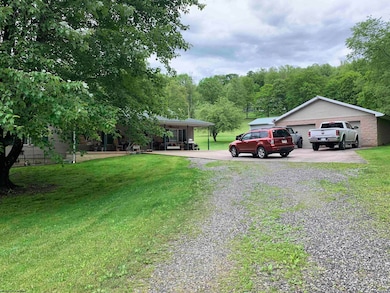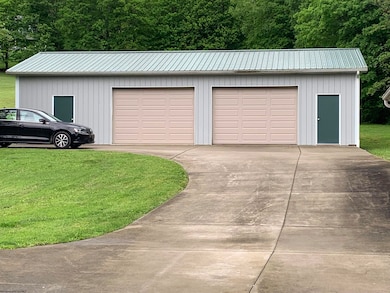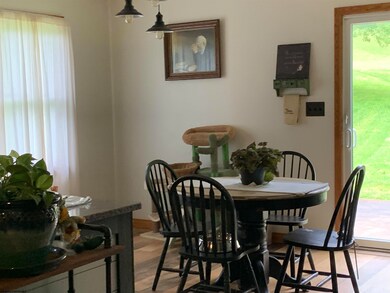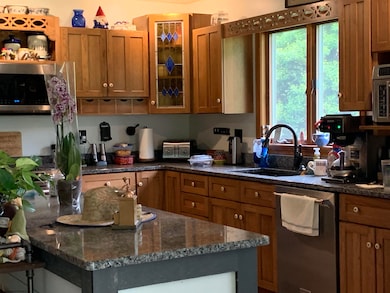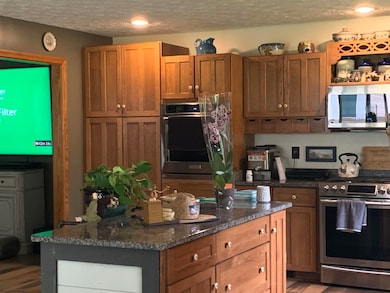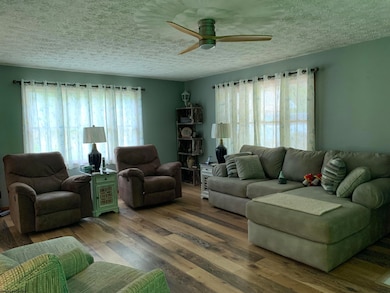
382 Knoll View Rd Mount Clare, WV 26408
Estimated payment $2,628/month
Highlights
- Hot Property
- 2 Car Detached Garage
- Patio
- No HOA
- Porch
- Luxury Vinyl Plank Tile Flooring
About This Home
Immaculate one level living. Private Country setting ten minutes from I79. Over sized detached 2-car garage and 24x48 pole building all connected by concrete driveway. Covered large front porch. Generac whole house system. Updated kitchen with granite counter tops and pecan cabinetry and luxury vinyl planks through out. Great space for entertaining inside and out. All on 2.75 acres in Bridgeport school district.
Home Details
Home Type
- Single Family
Est. Annual Taxes
- $1,449
Year Built
- Built in 1996
Lot Details
- 2.75 Acre Lot
- Sloped Lot
Home Design
- Block Foundation
- Frame Construction
- Shingle Roof
- Vinyl Siding
Interior Spaces
- 1-Story Property
- Ceiling Fan
- Luxury Vinyl Plank Tile Flooring
Kitchen
- Built-In Oven
- Range
- Microwave
- Dishwasher
Bedrooms and Bathrooms
- 3 Bedrooms
- 2 Full Bathrooms
Laundry
- Laundry on main level
- Washer and Electric Dryer Hookup
Attic
- Walkup Attic
- Permanent Attic Stairs
Basement
- Walk-Out Basement
- Interior Basement Entry
Parking
- 2 Car Detached Garage
- Garage Door Opener
- Off-Street Parking
Outdoor Features
- Patio
- Porch
Schools
- Nutter Fort Elementary School
- Bridgeport Middle School
- Bridgeport High School
Utilities
- Forced Air Heating and Cooling System
- Heating System Uses Propane
- Whole House Permanent Generator
- Water Filtration System
- Well
- Electric Water Heater
Community Details
- No Home Owners Association
Listing and Financial Details
- Security Deposit $2,500
- Assessor Parcel Number 0018
Map
Home Values in the Area
Average Home Value in this Area
Tax History
| Year | Tax Paid | Tax Assessment Tax Assessment Total Assessment is a certain percentage of the fair market value that is determined by local assessors to be the total taxable value of land and additions on the property. | Land | Improvement |
|---|---|---|---|---|
| 2024 | $1,449 | $126,300 | $20,700 | $105,600 |
| 2023 | $1,449 | $117,600 | $20,700 | $96,900 |
| 2022 | $1,369 | $116,160 | $19,440 | $96,720 |
| 2021 | $1,348 | $115,740 | $19,440 | $96,300 |
| 2020 | $1,320 | $114,420 | $19,440 | $94,980 |
| 2019 | $1,324 | $114,780 | $19,440 | $95,340 |
| 2018 | $1,202 | $104,700 | $18,840 | $85,860 |
| 2017 | $1,195 | $104,520 | $18,840 | $85,680 |
| 2016 | $1,148 | $101,640 | $17,580 | $84,060 |
| 2015 | $961 | $84,600 | $14,940 | $69,660 |
| 2014 | $943 | $83,160 | $13,860 | $69,300 |
Property History
| Date | Event | Price | Change | Sq Ft Price |
|---|---|---|---|---|
| 05/14/2025 05/14/25 | For Sale | $450,000 | -- | $251 / Sq Ft |
Purchase History
| Date | Type | Sale Price | Title Company |
|---|---|---|---|
| Deed | $236,000 | -- |
Mortgage History
| Date | Status | Loan Amount | Loan Type |
|---|---|---|---|
| Open | $188,800 | New Conventional | |
| Previous Owner | $141,000 | New Conventional | |
| Previous Owner | $120,000 | New Conventional |
Similar Homes in Mount Clare, WV
Source: North Central West Virginia REIN
MLS Number: 10159502
APN: 11-409-00180000
- 58 Mountain View Dr
- 10 Skyview Dr
- 49 Skyview Dr
- 47 Skyview Dr
- 46 Skyview Dr
- 45 Skyview Dr
- 44 Skyview Dr
- 11 Skyview Dr
- 6 Skyview Dr
- 5 Skyview Dr
- 15 Overlook Dr
- 9 Overlook Dr
- 3 Overlook Dr
- 24 Fairway Dr
- 6 Fairway Dr
- 1 Overlook Dr
- 7644 Buckhannon Pike
- 7718 Buckhannon Pike
- TBD Rear (Rr)
- TBD Coplin Run Rd
