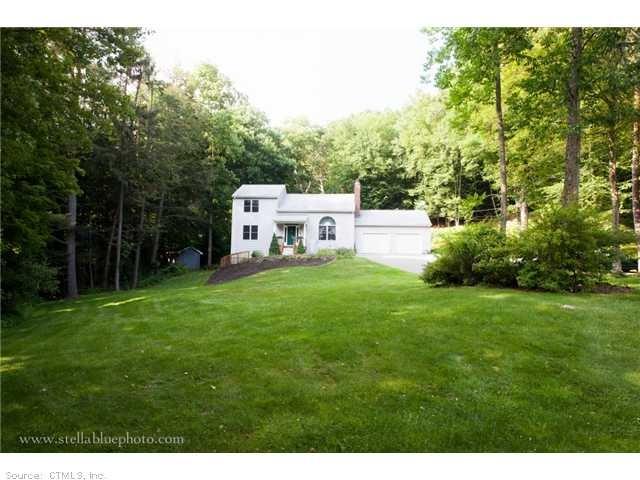
382 Litchfield St Thomaston, CT 06787
Highlights
- Spa
- Contemporary Architecture
- 1 Fireplace
- 2.33 Acre Lot
- Partially Wooded Lot
- 2 Car Attached Garage
About This Home
As of January 2021Secluded contemporary with open floor plan. Liv.Room has soaring cathedral ceiling, fireplace, gleaming kitchen with center island, sliders to over sized multi tiered deck and hot tub. Finished walk out basement.2+ Acres, out building, 2 car garage.
This house is pristine. 1 Owner, close to major routes. Private setting. Property abuts state land.
Last Agent to Sell the Property
Dave Jones Realty, LLC License #REB.0750063 Listed on: 07/07/2014

Home Details
Home Type
- Single Family
Est. Annual Taxes
- $5,928
Year Built
- Built in 1999
Lot Details
- 2.33 Acre Lot
- Open Lot
- Partially Wooded Lot
Home Design
- Contemporary Architecture
- Vinyl Siding
Interior Spaces
- 1,826 Sq Ft Home
- 1 Fireplace
- Home Security System
Kitchen
- Oven or Range
- <<microwave>>
- Dishwasher
Bedrooms and Bathrooms
- 3 Bedrooms
Laundry
- Dryer
- Washer
Partially Finished Basement
- Walk-Out Basement
- Basement Fills Entire Space Under The House
Parking
- 2 Car Attached Garage
- Automatic Garage Door Opener
- Driveway
Outdoor Features
- Spa
- Outdoor Storage
Schools
- Center Elementary School
- Black Rock Middle School
- THS High School
Utilities
- Central Air
- Heating System Uses Oil
- Heating System Uses Oil Above Ground
- Private Company Owned Well
- Electric Water Heater
- Cable TV Available
Ownership History
Purchase Details
Home Financials for this Owner
Home Financials are based on the most recent Mortgage that was taken out on this home.Purchase Details
Home Financials for this Owner
Home Financials are based on the most recent Mortgage that was taken out on this home.Purchase Details
Home Financials for this Owner
Home Financials are based on the most recent Mortgage that was taken out on this home.Similar Homes in Thomaston, CT
Home Values in the Area
Average Home Value in this Area
Purchase History
| Date | Type | Sale Price | Title Company |
|---|---|---|---|
| Warranty Deed | $316,000 | None Available | |
| Warranty Deed | $240,000 | -- | |
| Deed | $37,000 | -- |
Mortgage History
| Date | Status | Loan Amount | Loan Type |
|---|---|---|---|
| Open | $284,400 | Purchase Money Mortgage | |
| Previous Owner | $192,000 | New Conventional | |
| Previous Owner | $50,000 | No Value Available | |
| Previous Owner | $152,000 | No Value Available | |
| Previous Owner | $150,000 | No Value Available |
Property History
| Date | Event | Price | Change | Sq Ft Price |
|---|---|---|---|---|
| 01/22/2021 01/22/21 | Sold | $316,000 | +5.7% | $179 / Sq Ft |
| 01/16/2021 01/16/21 | Pending | -- | -- | -- |
| 11/01/2020 11/01/20 | For Sale | $299,000 | +22.0% | $169 / Sq Ft |
| 09/19/2014 09/19/14 | Sold | $245,000 | -2.0% | $134 / Sq Ft |
| 07/23/2014 07/23/14 | Pending | -- | -- | -- |
| 07/07/2014 07/07/14 | For Sale | $249,900 | -- | $137 / Sq Ft |
Tax History Compared to Growth
Tax History
| Year | Tax Paid | Tax Assessment Tax Assessment Total Assessment is a certain percentage of the fair market value that is determined by local assessors to be the total taxable value of land and additions on the property. | Land | Improvement |
|---|---|---|---|---|
| 2024 | $6,860 | $199,640 | $57,750 | $141,890 |
| 2023 | $6,714 | $199,640 | $57,750 | $141,890 |
| 2022 | $6,410 | $199,640 | $57,750 | $141,890 |
| 2021 | $6,502 | $179,970 | $57,750 | $122,220 |
| 2020 | $6,429 | $177,940 | $57,750 | $120,190 |
| 2019 | $6,500 | $177,940 | $57,750 | $120,190 |
| 2018 | $6,368 | $177,940 | $57,750 | $120,190 |
| 2017 | $6,237 | $177,940 | $57,750 | $120,190 |
| 2016 | $6,096 | $178,920 | $57,680 | $121,240 |
| 2015 | $6,017 | $178,920 | $57,680 | $121,240 |
| 2014 | $6,017 | $178,920 | $57,680 | $121,240 |
Agents Affiliated with this Home
-
H
Seller's Agent in 2021
Heather Messier
Berkshire Hathaway Home Services
-
Brad Engelhard

Buyer's Agent in 2021
Brad Engelhard
Dave Jones Realty, LLC
(203) 725-1061
1 in this area
6 Total Sales
-
JULIE FEDOROVICH

Seller's Agent in 2014
JULIE FEDOROVICH
Dave Jones Realty, LLC
(860) 459-9193
4 in this area
47 Total Sales
-
Nancy Langrock

Buyer's Agent in 2014
Nancy Langrock
William Raveis Real Estate
(203) 597-7923
2 in this area
46 Total Sales
Map
Source: SmartMLS
MLS Number: L150865
APN: THOM-000030-000003-000006
- 357 D Welton Way
- 287 D Welton Way
- 90 Edwin Ln
- 397 Walnut Hill Rd
- 58 Litchfield St
- 123 Clay St
- 109 Clay St
- 103 Clay St
- 26 Julia Ln
- 225 Michelle Ln S
- 34 Oak St
- 120 Hotchkiss Ave
- 75 Atwood Heights
- 1288 Old Northfield Rd
- 798 High Street Extension
- 82 Pleasant St
- 97 Edgewood Ave
- 78 Pleasant View Rd
- 31 Bristol St
- 34 Warner Ln
