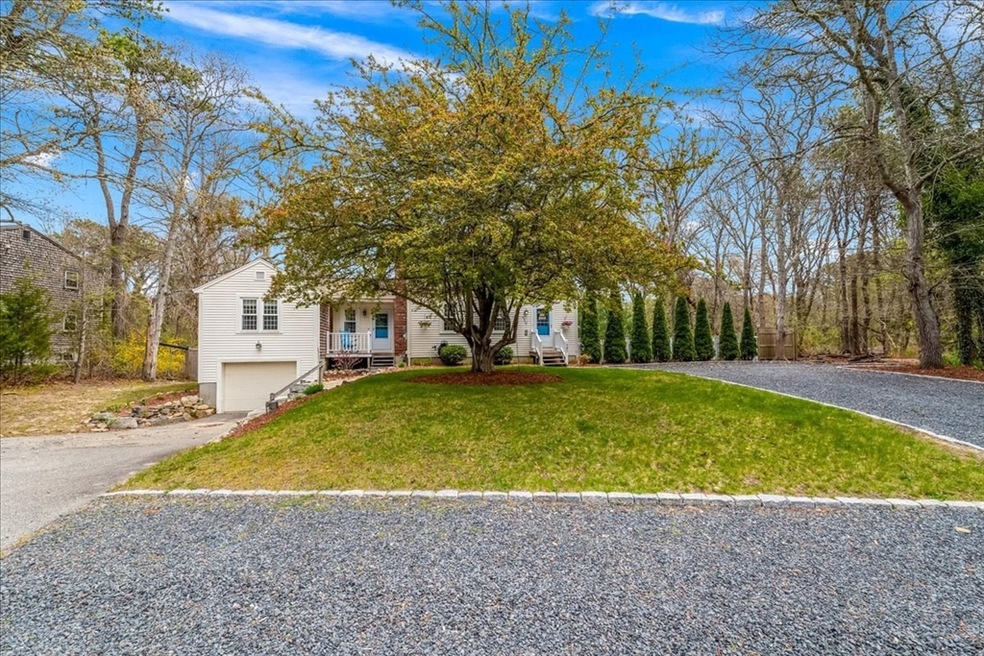
382 N Main St South Yarmouth, MA 02664
Highlights
- Marina
- Open Floorplan
- Deck
- Golf Course Community
- Cape Cod Architecture
- Property is near public transit
About This Home
As of June 2025Welcome this beautiful home offers Cape Cod charm with contemporary comfort. Step inside to a sun soaked vaulted living room with hardwood floors that extend throughout the home, brick fire place and skylights offering an open airy gathering space. The adjacent formal dining room featuring wainscoting. The Kitchen features sleek stainless steel appliances, granite countertops and window over the sink overlooking the backyard. The spacious main bedroom is conveniently located on the first floor and includes a private bath and walk in closet. Upstairs you'll find two additional bedrooms and bathroom overlooking the open living room. The finished basement offers walkout access to the back yard patio, beautiful stone walls and fire pit. Located less than two miles from beaches, marinas, golf and shopping for all you outdoor enthusiasts. Flax Pond is less than 1/2 mile offering pickleball, basketball, playground, swimming and bike path. Don't miss out!
Home Details
Home Type
- Single Family
Est. Annual Taxes
- $5,140
Year Built
- Built in 1976
Lot Details
- 0.27 Acre Lot
- Fenced Yard
- Stone Wall
- Wooded Lot
Parking
- 1 Car Attached Garage
- Tuck Under Parking
- Parking Storage or Cabinetry
- Workshop in Garage
- Driveway
- Open Parking
- Off-Street Parking
Home Design
- Cape Cod Architecture
- Frame Construction
- Shingle Roof
- Concrete Perimeter Foundation
Interior Spaces
- Open Floorplan
- Wet Bar
- Crown Molding
- Wainscoting
- Cathedral Ceiling
- Skylights
- Recessed Lighting
- Picture Window
- Window Screens
- Sliding Doors
- Mud Room
- Living Room with Fireplace
- Washer and Electric Dryer Hookup
Kitchen
- Breakfast Bar
- Range
- Microwave
- Plumbed For Ice Maker
- Dishwasher
- Solid Surface Countertops
Flooring
- Wood
- Wall to Wall Carpet
- Ceramic Tile
Bedrooms and Bathrooms
- 3 Bedrooms
- Primary Bedroom on Main
- Walk-In Closet
- Bathtub with Shower
Finished Basement
- Walk-Out Basement
- Garage Access
- Exterior Basement Entry
- Laundry in Basement
Outdoor Features
- Deck
- Patio
- Separate Outdoor Workshop
- Porch
Location
- Property is near public transit
- Property is near schools
Utilities
- Forced Air Heating and Cooling System
- 1 Cooling Zone
- 1 Heating Zone
- Heating System Uses Natural Gas
- Generator Hookup
- 200+ Amp Service
- Power Generator
- Gas Water Heater
- Private Sewer
Listing and Financial Details
- Assessor Parcel Number M:0100 B:00144 L:0000,2424267
Community Details
Recreation
- Marina
- Golf Course Community
- Tennis Courts
- Park
- Jogging Path
- Bike Trail
Additional Features
- No Home Owners Association
- Shops
Ownership History
Purchase Details
Home Financials for this Owner
Home Financials are based on the most recent Mortgage that was taken out on this home.Purchase Details
Home Financials for this Owner
Home Financials are based on the most recent Mortgage that was taken out on this home.Similar Homes in the area
Home Values in the Area
Average Home Value in this Area
Purchase History
| Date | Type | Sale Price | Title Company |
|---|---|---|---|
| Deed | $735,000 | None Available | |
| Deed | $320,000 | -- | |
| Deed | $320,000 | -- |
Mortgage History
| Date | Status | Loan Amount | Loan Type |
|---|---|---|---|
| Open | $551,250 | Purchase Money Mortgage | |
| Previous Owner | $385,500 | Stand Alone Refi Refinance Of Original Loan | |
| Previous Owner | $334,000 | Stand Alone Refi Refinance Of Original Loan | |
| Previous Owner | $311,250 | Stand Alone Refi Refinance Of Original Loan | |
| Previous Owner | $301,444 | Stand Alone Refi Refinance Of Original Loan | |
| Previous Owner | $265,000 | Stand Alone Refi Refinance Of Original Loan | |
| Previous Owner | $240,000 | Purchase Money Mortgage | |
| Previous Owner | $140,000 | No Value Available | |
| Previous Owner | $60,000 | No Value Available |
Property History
| Date | Event | Price | Change | Sq Ft Price |
|---|---|---|---|---|
| 06/16/2025 06/16/25 | Sold | $735,000 | -0.5% | $372 / Sq Ft |
| 05/07/2025 05/07/25 | Pending | -- | -- | -- |
| 05/01/2025 05/01/25 | For Sale | $739,000 | -- | $374 / Sq Ft |
Tax History Compared to Growth
Tax History
| Year | Tax Paid | Tax Assessment Tax Assessment Total Assessment is a certain percentage of the fair market value that is determined by local assessors to be the total taxable value of land and additions on the property. | Land | Improvement |
|---|---|---|---|---|
| 2025 | $5,140 | $726,000 | $173,900 | $552,100 |
| 2024 | $4,774 | $646,900 | $151,300 | $495,600 |
| 2023 | $4,743 | $584,800 | $131,000 | $453,800 |
| 2022 | $4,243 | $462,200 | $119,000 | $343,200 |
| 2021 | $4,143 | $433,400 | $119,000 | $314,400 |
| 2020 | $3,958 | $395,800 | $119,000 | $276,800 |
| 2019 | $3,662 | $362,600 | $119,000 | $243,600 |
| 2018 | $3,550 | $345,000 | $101,400 | $243,600 |
| 2017 | $3,413 | $340,600 | $97,000 | $243,600 |
| 2016 | $3,311 | $331,800 | $88,200 | $243,600 |
| 2015 | $3,151 | $313,800 | $88,200 | $225,600 |
Agents Affiliated with this Home
-
B
Seller's Agent in 2025
Brandon Berriault
Anchor Realty
1 in this area
2 Total Sales
-
P
Buyer's Agent in 2025
Paula Brito
EXIT Cape Realty
(774) 216-0943
2 in this area
5 Total Sales
Map
Source: MLS Property Information Network (MLS PIN)
MLS Number: 73368171
APN: YARM-000100-000144






