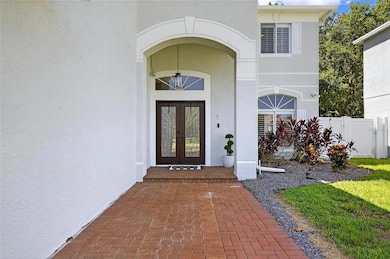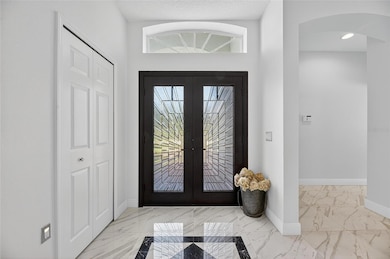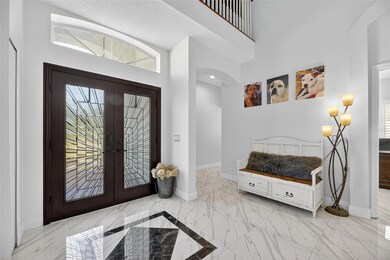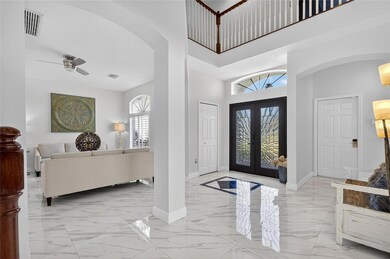
382 Rosalind Ln Oldsmar, FL 34677
Estimated payment $5,530/month
Highlights
- Screened Pool
- Home Theater
- Open Floorplan
- Forest Lakes Elementary School Rated A-
- View of Trees or Woods
- Outdoor Kitchen
About This Home
Welcome to 382 Rosalind Ln., an extraordinary home in the exclusive gated community of Bay Arbor in Oldsmar. This thoughtfully upgraded and impeccably maintained residence offers over 4,000 square feet of elegant living space, combining luxury, privacy, and smart-home functionality. Situated on a quiet cul-de-sac and backed by a peaceful conservation lot, the home features soaring ceilings, abundant natural light, Italian marble-look tile, a formal living and dining room, a spacious office, and a beautifully updated full bath. The open-concept main living area opens to a stunning screened-in patio with a heated spa, pool, waterfall, and wooded views — ideal for relaxation and entertaining. The chef’s kitchen boasts cherry cabinetry, granite countertops, stainless steel appliances, purified water, wine storage, a breakfast bar, and an eat-in nook. Upstairs you'll find four spacious bedrooms and a soundproofed 18' x 20' media room, easily converted into a second primary suite or flex space. The luxurious primary suite includes two walk-in closets, a spa-style bathroom with soaking tub and walk-in shower. The fully fenced backyard oasis includes a new outdoor luxury kitchen, pet turf, and smart-controlled pool and spa with a waterfall and fountain feature. Additional upgrades include new pool equipment, attic insulation, UV air purification, custom shutters, new water heater, full security system, vinyl fencing, lightning and surge protection, new AC unit upstairs, and more. Just 20 minutes from Tampa International Airport and close to top beaches, this rare gem delivers the ultimate in Florida luxury living.
Home Details
Home Type
- Single Family
Est. Annual Taxes
- $8,003
Year Built
- Built in 2001
Lot Details
- 6,551 Sq Ft Lot
- Cul-De-Sac
- North Facing Home
- Landscaped with Trees
HOA Fees
- $100 Monthly HOA Fees
Parking
- 2 Car Attached Garage
Home Design
- Bi-Level Home
- Brick Exterior Construction
- Slab Foundation
- Shingle Roof
Interior Spaces
- 3,273 Sq Ft Home
- Open Floorplan
- Built-In Features
- High Ceiling
- Ceiling Fan
- Decorative Fireplace
- Electric Fireplace
- Sliding Doors
- Family Room Off Kitchen
- Formal Dining Room
- Home Theater
- Home Office
- Views of Woods
- Smart Home
- Laundry Room
Kitchen
- Eat-In Kitchen
- Built-In Oven
- Cooktop
- Microwave
- Dishwasher
- Stone Countertops
- Solid Wood Cabinet
Flooring
- Tile
- Luxury Vinyl Tile
Bedrooms and Bathrooms
- 4 Bedrooms
- Primary Bedroom Upstairs
- Walk-In Closet
- 3 Full Bathrooms
Pool
- Screened Pool
- Heated In Ground Pool
- Heated Spa
- In Ground Spa
- Saltwater Pool
- Fence Around Pool
- Outdoor Shower
- Pool Lighting
Outdoor Features
- Screened Patio
- Outdoor Kitchen
- Outdoor Grill
Schools
- Forest Lakes Elementary School
- Carwise Middle School
- East Lake High School
Utilities
- Central Heating and Cooling System
- Electric Water Heater
- High Speed Internet
- Cable TV Available
Community Details
- Management And Associates Association, Phone Number (813) 433-2021
- Bay Arbor Subdivision
Listing and Financial Details
- Visit Down Payment Resource Website
- Legal Lot and Block 44 / 9
- Assessor Parcel Number 15-28-16-03284-009-0440
Map
Home Values in the Area
Average Home Value in this Area
Tax History
| Year | Tax Paid | Tax Assessment Tax Assessment Total Assessment is a certain percentage of the fair market value that is determined by local assessors to be the total taxable value of land and additions on the property. | Land | Improvement |
|---|---|---|---|---|
| 2024 | $6,231 | $509,152 | -- | -- |
| 2023 | $6,231 | $410,354 | $0 | $0 |
| 2022 | $6,266 | $398,402 | $0 | $0 |
| 2021 | $6,361 | $386,798 | $0 | $0 |
| 2020 | $6,353 | $381,458 | $0 | $0 |
| 2019 | $6,280 | $374,386 | $56,014 | $318,372 |
| 2018 | $6,832 | $359,366 | $0 | $0 |
| 2017 | $6,708 | $347,391 | $0 | $0 |
| 2016 | $6,755 | $344,352 | $0 | $0 |
| 2015 | $6,325 | $315,192 | $0 | $0 |
| 2014 | $5,645 | $284,891 | $0 | $0 |
Property History
| Date | Event | Price | Change | Sq Ft Price |
|---|---|---|---|---|
| 07/19/2025 07/19/25 | For Sale | $859,990 | +10.3% | $263 / Sq Ft |
| 03/23/2023 03/23/23 | Sold | $780,000 | -0.6% | $238 / Sq Ft |
| 02/23/2023 02/23/23 | Pending | -- | -- | -- |
| 02/16/2023 02/16/23 | Price Changed | $785,000 | -1.9% | $240 / Sq Ft |
| 01/20/2023 01/20/23 | For Sale | $800,000 | +207.8% | $244 / Sq Ft |
| 08/17/2018 08/17/18 | Off Market | $259,875 | -- | -- |
| 03/23/2018 03/23/18 | Sold | $417,500 | -8.2% | $128 / Sq Ft |
| 02/02/2018 02/02/18 | Pending | -- | -- | -- |
| 01/24/2018 01/24/18 | For Sale | $454,900 | +75.0% | $139 / Sq Ft |
| 12/09/2014 12/09/14 | Sold | $259,875 | +5.1% | $79 / Sq Ft |
| 11/14/2014 11/14/14 | Pending | -- | -- | -- |
| 11/14/2014 11/14/14 | Price Changed | $247,250 | -25.8% | $76 / Sq Ft |
| 10/17/2014 10/17/14 | Price Changed | $333,200 | -5.0% | $102 / Sq Ft |
| 08/22/2014 08/22/14 | For Sale | $350,800 | -- | $107 / Sq Ft |
Purchase History
| Date | Type | Sale Price | Title Company |
|---|---|---|---|
| Warranty Deed | $780,000 | Compass Land & Title | |
| Warranty Deed | $417,500 | Republic Land & Title Inc | |
| Warranty Deed | $337,000 | Alliance Title Group Inc | |
| Special Warranty Deed | $259,900 | Attorney | |
| Trustee Deed | -- | Attorney | |
| Warranty Deed | $490,000 | Pioneer Title Inc | |
| Deed | -- | -- |
Mortgage History
| Date | Status | Loan Amount | Loan Type |
|---|---|---|---|
| Open | $624,000 | Construction | |
| Previous Owner | $304,000 | New Conventional | |
| Previous Owner | $303,300 | New Conventional | |
| Previous Owner | $100,000 | Credit Line Revolving | |
| Previous Owner | $380,000 | Negative Amortization | |
| Previous Owner | $80,000 | Credit Line Revolving | |
| Previous Owner | $360,000 | Unknown | |
| Previous Owner | $50,000 | New Conventional | |
| Previous Owner | $17,000 | Credit Line Revolving | |
| Previous Owner | $289,750 | New Conventional |
Similar Homes in Oldsmar, FL
Source: Stellar MLS
MLS Number: TB8408993
APN: 15-28-16-03284-009-0440
- 330 Woods Landing Trail
- 25 Woods Landing Trail Unit 1
- 135 Pinewinds Blvd
- 215 Woods Landing Trail
- 20 Iris Place
- 60 Woodridge Cir Unit 1
- 200 Pinewinds Blvd
- 70 Morning Dove Place Unit 1A
- 60 Birdsong Ct Unit 1A
- 887 Lucas Ln
- 70 Ashley Ln
- 4964 Edgewater Ln
- 4915 Augusta Ave
- 934 Lucas Ln
- 252 Arbor Woods Cir
- 4859 Augusta Ave
- 30 Aster Place
- 235 Woodridge Cir
- 215 Arbor Woods Cir
- 10 Greenhaven Cir
- 341 Kaley Ct
- 122 Loblolly Ct Unit A
- 1617 Gray Bark Dr
- 131 Sabal Ct Unit G
- 134 Sycamore Ln Unit F
- 1700 Azalea Ct Unit D
- 202 Corkwood Ln
- 127 Camphor Cir Unit A
- 112 Lindsay Ln
- 1809 Driftwood Cir N
- 108 Nina Way Unit 3
- 1827 Driftwood Cir S
- 135 Woodlake Wynde Unit 135
- 125 Woodlake Wynde
- 100 Old Village Way
- 105 Woodlake Wynde
- 209 Woodlake Wynde
- 1708 Hibiscus Cir N
- 270 Woodlake Wynde Unit 270
- 142 Lakeview Way Unit 58






