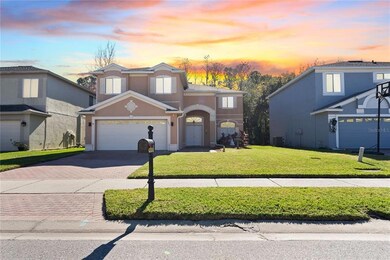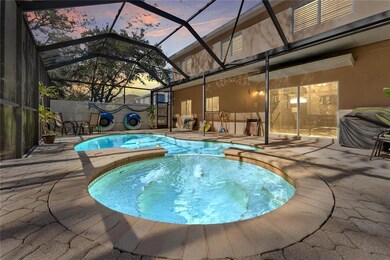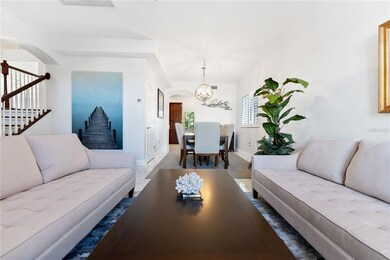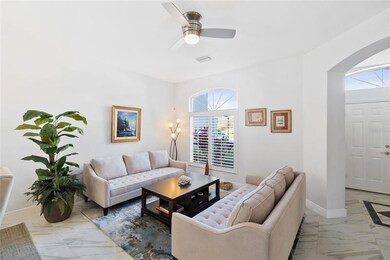
382 Rosalind Ln Oldsmar, FL 34677
Highlights
- Fitness Center
- Home Theater
- Open Floorplan
- Forest Lakes Elementary School Rated A-
- Heated In Ground Pool
- Clubhouse
About This Home
As of March 2023Nestled in the exclusive community of Bay Arbor in Oldsmar, this absolute gem of a property presents with all the aesthetic luxury imaginable while also offering all the modern upgrades to make living easy. With over 4000 sqft of heated space, this sanctuary is sure to impress! Welcome to 382 Rosalind Lane! As you enter the gated community you’ll make your way towards the property and notice the grand curb appeal. Tucked away on a cul de sac and backed up by a conservation lot, this home provides the ultimate experience in peaceful & private living. Upon entering you’ll be greeted with an immediate impression of elegance. The high ceilings, rich natural light, and pristine marble-look Italian tile create the ultimate “welcome home” ambiance. To the right you’ll find the formal living area with connected dining room. To the left you’ll see the large office/den/study. Along with the office on the left side you have a completely updated full bathroom with a gorgeous tile stand up shower. You will also find a generously sized laundry room, perfect for making laundry as enjoyable as it can be. Making your way to the back of the house you will come to the main living room. With breathtaking views of the patio/pool area and the wooded conservation area through the sliding glass doors this area of the home is prime for relaxation. With easy access to the living room is the kitchen. Absolutely stunning combination of granite and cherry cabinetry, there is nothing in this space that isn’t top notch. From the high end stainless steel appliances to the pristine purified water, everything is elite level here. There is even a built in space for your wine collection! Also located in the kitchen area is a breakfast bar and combined eat in nook. Heading on upstairs is where you’ll find all four bedrooms. Notice the floors as you head on upstairs, this is the highest quality real wood flooring. There was absolutely no expense spared in this home! In the master bedroom you have a private en suite with dual sink vanity, stand up shower, soaking tub, two walk in closets, and a separate commode. The additional three bedrooms are all generously sized with ample closet space. Unique to this home is an additional space that is currently being used as a movie theater! The room is sound proof with echo resistant paint that makes movie night an out of this world experience! The large space in this room (18x20) can also be used to create a second master bedroom. The backyard is what takes this home to the next level. Paver brick patio, heated spa with a waterfall, conservation lot views (you’ll NEVER have rear neighbors), and new screening all throughout the cage. MINIMAL MAINTENANCE! The pool/spa is controlled entirely remotely so the temperature and custom fountain in the spa is controlled straight from your phone. Pretty much everything in this home can be controlled from your phone… this is a smart home in every sense of the phrase. Additional features include: new gutters, all new pool equipment, overfilled insulation is attic, custom window shutters, new water heater, UV system for the freshest air coming out of the AC as possible, camera security system, and so so much more. This home has been meticulously cared for and upgraded at every turn. Centrally located as well; about 20 min to Tampa Int Airport, 20 min to the beaches, and 25 min to downtown Tampa! You truly do need to see it. Come on by! A home of this quality does not come on the market too often!
Last Agent to Sell the Property
YELLOWTAIL REALTY ADVISORS LLC License #3442463 Listed on: 01/20/2023

Home Details
Home Type
- Single Family
Est. Annual Taxes
- $6,266
Year Built
- Built in 2001
Lot Details
- 6,551 Sq Ft Lot
- Property fronts a private road
- North Facing Home
- Mature Landscaping
- Level Lot
- Landscaped with Trees
HOA Fees
- $100 Monthly HOA Fees
Parking
- 2 Car Attached Garage
Home Design
- Traditional Architecture
- Bi-Level Home
- Shingle Roof
- Block Exterior
Interior Spaces
- 3,273 Sq Ft Home
- Open Floorplan
- High Ceiling
- Ceiling Fan
- Family Room Off Kitchen
- Formal Dining Room
- Home Theater
- Den
- Inside Utility
Kitchen
- Built-In Oven
- Cooktop
- Microwave
- Dishwasher
Flooring
- Wood
- Porcelain Tile
Bedrooms and Bathrooms
- 4 Bedrooms
- Primary Bedroom Upstairs
- 3 Full Bathrooms
Home Security
- Smart Home
- Hurricane or Storm Shutters
Pool
- Heated In Ground Pool
- Heated Spa
- In Ground Spa
- Saltwater Pool
Outdoor Features
- Screened Patio
Schools
- Forest Lakes Elementary School
- East Lake High School
Utilities
- Central Heating and Cooling System
- Electric Water Heater
- Fiber Optics Available
- Cable TV Available
Listing and Financial Details
- Homestead Exemption
- Visit Down Payment Resource Website
- Legal Lot and Block 44 / 9
- Assessor Parcel Number 15-28-16-03284-009-0440
Community Details
Overview
- Association fees include recreational facilities
- Elite Property Management Services Association, Phone Number (727) 400-6850
- Bay Arbor Subdivision
- Rental Restrictions
Amenities
- Clubhouse
Recreation
- Community Playground
- Fitness Center
- Community Pool
Ownership History
Purchase Details
Home Financials for this Owner
Home Financials are based on the most recent Mortgage that was taken out on this home.Purchase Details
Home Financials for this Owner
Home Financials are based on the most recent Mortgage that was taken out on this home.Purchase Details
Home Financials for this Owner
Home Financials are based on the most recent Mortgage that was taken out on this home.Purchase Details
Home Financials for this Owner
Home Financials are based on the most recent Mortgage that was taken out on this home.Purchase Details
Purchase Details
Home Financials for this Owner
Home Financials are based on the most recent Mortgage that was taken out on this home.Purchase Details
Home Financials for this Owner
Home Financials are based on the most recent Mortgage that was taken out on this home.Similar Homes in Oldsmar, FL
Home Values in the Area
Average Home Value in this Area
Purchase History
| Date | Type | Sale Price | Title Company |
|---|---|---|---|
| Warranty Deed | $780,000 | Compass Land & Title | |
| Warranty Deed | $417,500 | Republic Land & Title Inc | |
| Warranty Deed | $337,000 | Alliance Title Group Inc | |
| Special Warranty Deed | $259,900 | Attorney | |
| Trustee Deed | -- | Attorney | |
| Warranty Deed | $490,000 | Pioneer Title Inc | |
| Deed | -- | -- |
Mortgage History
| Date | Status | Loan Amount | Loan Type |
|---|---|---|---|
| Open | $624,000 | Construction | |
| Previous Owner | $304,000 | New Conventional | |
| Previous Owner | $303,300 | New Conventional | |
| Previous Owner | $100,000 | Credit Line Revolving | |
| Previous Owner | $380,000 | Negative Amortization | |
| Previous Owner | $80,000 | Credit Line Revolving | |
| Previous Owner | $360,000 | Unknown | |
| Previous Owner | $50,000 | New Conventional | |
| Previous Owner | $17,000 | Credit Line Revolving | |
| Previous Owner | $289,750 | New Conventional |
Property History
| Date | Event | Price | Change | Sq Ft Price |
|---|---|---|---|---|
| 07/19/2025 07/19/25 | For Sale | $859,990 | +10.3% | $263 / Sq Ft |
| 03/23/2023 03/23/23 | Sold | $780,000 | -0.6% | $238 / Sq Ft |
| 02/23/2023 02/23/23 | Pending | -- | -- | -- |
| 02/16/2023 02/16/23 | Price Changed | $785,000 | -1.9% | $240 / Sq Ft |
| 01/20/2023 01/20/23 | For Sale | $800,000 | +207.8% | $244 / Sq Ft |
| 08/17/2018 08/17/18 | Off Market | $259,875 | -- | -- |
| 03/23/2018 03/23/18 | Sold | $417,500 | -8.2% | $128 / Sq Ft |
| 02/02/2018 02/02/18 | Pending | -- | -- | -- |
| 01/24/2018 01/24/18 | For Sale | $454,900 | +75.0% | $139 / Sq Ft |
| 12/09/2014 12/09/14 | Sold | $259,875 | +5.1% | $79 / Sq Ft |
| 11/14/2014 11/14/14 | Pending | -- | -- | -- |
| 11/14/2014 11/14/14 | Price Changed | $247,250 | -25.8% | $76 / Sq Ft |
| 10/17/2014 10/17/14 | Price Changed | $333,200 | -5.0% | $102 / Sq Ft |
| 08/22/2014 08/22/14 | For Sale | $350,800 | -- | $107 / Sq Ft |
Tax History Compared to Growth
Tax History
| Year | Tax Paid | Tax Assessment Tax Assessment Total Assessment is a certain percentage of the fair market value that is determined by local assessors to be the total taxable value of land and additions on the property. | Land | Improvement |
|---|---|---|---|---|
| 2024 | $6,231 | $509,152 | -- | -- |
| 2023 | $6,231 | $410,354 | $0 | $0 |
| 2022 | $6,266 | $398,402 | $0 | $0 |
| 2021 | $6,361 | $386,798 | $0 | $0 |
| 2020 | $6,353 | $381,458 | $0 | $0 |
| 2019 | $6,280 | $374,386 | $56,014 | $318,372 |
| 2018 | $6,832 | $359,366 | $0 | $0 |
| 2017 | $6,708 | $347,391 | $0 | $0 |
| 2016 | $6,755 | $344,352 | $0 | $0 |
| 2015 | $6,325 | $315,192 | $0 | $0 |
| 2014 | $5,645 | $284,891 | $0 | $0 |
Agents Affiliated with this Home
-
Stephanie Eisenbach

Seller's Agent in 2025
Stephanie Eisenbach
LPT REALTY, LLC
(813) 468-0230
1 in this area
53 Total Sales
-
Dean Diakonis

Seller's Agent in 2023
Dean Diakonis
YELLOWTAIL REALTY ADVISORS LLC
(813) 834-0000
1 in this area
68 Total Sales
-
Cindy Fazzini

Seller's Agent in 2018
Cindy Fazzini
RE/MAX
(727) 485-9981
25 in this area
464 Total Sales
-
Marius Smook
M
Buyer's Agent in 2018
Marius Smook
ASSOCIATED REALTY PARTNERS LLC
(813) 451-1823
20 Total Sales
-
Marbella Stober
M
Seller's Agent in 2014
Marbella Stober
VYLLA HOME
(727) 642-3269
11 Total Sales
-
Tom Bowen
T
Buyer's Agent in 2014
Tom Bowen
RE/MAX
(727) 430-1386
21 Total Sales
Map
Source: Stellar MLS
MLS Number: T3424197
APN: 15-28-16-03284-009-0440
- 330 Woods Landing Trail
- 25 Woods Landing Trail Unit 1
- 135 Pinewinds Blvd
- 215 Woods Landing Trail
- 20 Iris Place
- 60 Woodridge Cir Unit 1
- 200 Pinewinds Blvd
- 70 Morning Dove Place Unit 1A
- 60 Birdsong Ct Unit 1A
- 887 Lucas Ln
- 70 Ashley Ln
- 4964 Edgewater Ln
- 4915 Augusta Ave
- 934 Lucas Ln
- 252 Arbor Woods Cir
- 4859 Augusta Ave
- 30 Aster Place
- 235 Woodridge Cir
- 215 Arbor Woods Cir
- 10 Greenhaven Cir






