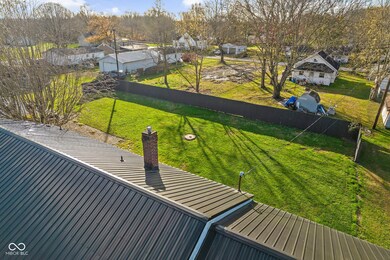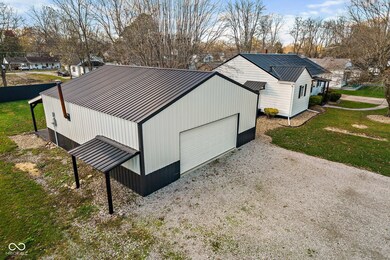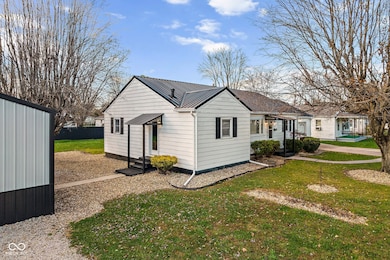
382 S 1st St Austin, IN 47102
About This Home
As of January 2025Discover the perfect blend of nostalgia and modern convenience at 382 S First St, Austin, IN. This is a well-maintained gem that has been cherished by the same family for generations. This 3-bedroom, 1.5-bath home features features a bonus room, original Haas cabinetry that adds character and warmth to the heart of the home, and a full unfinished basement. The basement was recently resealed just five years ago, and offers endless possibilities for customization and storage. But that's not all! The standout feature of this property is the impressive detached garage. Complete with a kitchen and bathroom, this versatile space is perfect for entertaining, crafting, or as a workshop. Equipped with a wood stove, an additional heater, and water heater, it's designed for year-round use. Don't miss your chance to own this home!
Last Agent to Sell the Property
Kovener & Associates Real Esta Brokerage Email: caseybeth77@gmail.com License #RB14051597 Listed on: 12/16/2024
Co-Listed By
Kovener & Associates Real Esta Brokerage Email: caseybeth77@gmail.com License #RB23001253
Home Details
Home Type
Single Family
Est. Annual Taxes
$1,121
Year Built
1946
Lot Details
0
Parking
3
Listing Details
- Property Sub Type: Single Family Residence
- Architectural Style: Ranch
- Property Type: Residential
- New Construction: No
- Tax Year: 2023
- Year Built: 1946
- Building Area Total: 2084
- Co List Office Phone: 812-565-9048
- Garage Y N: Yes
- Lot Size Acres: 0.33
- Subdivision Name: No Subdivision
- Inspection Warranties: Not Applicable
- Transaction Type: Sale
- Accessibility Features YN: No
- MBR_AttributionContact: caseybeth77@gmail.com
- Attribution Contact: caseybeth77@gmail.com
- Special Features: None
Interior Features
- Basement: Yes
- Basement Type: Unfinished
- Appliances: Electric Cooktop, Dryer, Electric Water Heater, Oven, Washer
- Levels: One
- Full Bathrooms: 1
- Half Bathrooms: 1
- Total Bathrooms: 2
- Total Bedrooms: 3
- Interior Amenities: Eat-in Kitchen
- Living Area: 1252
- Main Level Bedrooms: 3
- Eating Area: Dining Combo/Kitchen
- Basement Full Bathrooms: 0
- Main Level Full Bathrooms: 1
- Main Level Sq Ft: 1252
- Basement Half Bathrooms: 0
- Main Half Bathrooms: 1
- ResoLivingAreaSource: Assessor
- Rooms Basement: 0
Exterior Features
- Construction Materials: Aluminum Siding
- Foundation Details: Block
- List Price: 189900
Garage/Parking
- Garage Spaces: 3
- Parking Features: Attached, Detached, Heated
Utilities
- Cooling: Central Electric
- Heating: Forced Air, Gas
- Laundry Features: In Basement
- Water Source: Municipal/City
- Solid Waste: No
Condo/Co-op/Association
- Association YN: No
Schools
- Middle Or Junior School: Austin Middle School
Lot Info
- Lot Features: Not In Subdivision
- Property Attached Yn: No
- Additional Parcels Description: 720336340075000003
- Additional Parcels: Yes
- Horse Amenities: None
- Lot Size Sq Ft: 14375
- Parcel Number: 720336340076000003
- Acres: 1/4-1/2 Acre
- Price Acre: 575455
Green Features
- Green Certification Y N: No
Tax Info
- Tax Annual Amount: 1334
- Tax Lot: 6
- Semi Annual Property Tax Amt: 667
- Tax Exemption: Homestead Tax Exemption
MLS Schools
- Elementary School: Austin Elementary School
- High School: Austin High School
Ownership History
Purchase Details
Home Financials for this Owner
Home Financials are based on the most recent Mortgage that was taken out on this home.Purchase Details
Home Financials for this Owner
Home Financials are based on the most recent Mortgage that was taken out on this home.Purchase Details
Similar Homes in Austin, IN
Home Values in the Area
Average Home Value in this Area
Purchase History
| Date | Type | Sale Price | Title Company |
|---|---|---|---|
| Interfamily Deed Transfer | -- | Mattingly Ford Ttl Svcs Llc | |
| Warranty Deed | -- | Mattingly Ford Title Svcs Ll | |
| Interfamily Deed Transfer | -- | None Available |
Mortgage History
| Date | Status | Loan Amount | Loan Type |
|---|---|---|---|
| Open | $86,250 | New Conventional | |
| Closed | $67,155 | FHA | |
| Closed | $55,102 | New Conventional |
Property History
| Date | Event | Price | Change | Sq Ft Price |
|---|---|---|---|---|
| 01/24/2025 01/24/25 | Sold | $189,900 | 0.0% | $152 / Sq Ft |
| 12/28/2024 12/28/24 | Pending | -- | -- | -- |
| 12/16/2024 12/16/24 | For Sale | $189,900 | +251.7% | $152 / Sq Ft |
| 04/11/2014 04/11/14 | Sold | $54,000 | -27.9% | $43 / Sq Ft |
| 02/24/2014 02/24/14 | Pending | -- | -- | -- |
| 03/08/2012 03/08/12 | For Sale | $74,900 | -- | $60 / Sq Ft |
Tax History Compared to Growth
Tax History
| Year | Tax Paid | Tax Assessment Tax Assessment Total Assessment is a certain percentage of the fair market value that is determined by local assessors to be the total taxable value of land and additions on the property. | Land | Improvement |
|---|---|---|---|---|
| 2024 | $1,121 | $80,200 | $6,500 | $73,700 |
| 2023 | $1,163 | $82,100 | $6,500 | $75,600 |
| 2022 | $919 | $80,200 | $6,500 | $73,700 |
| 2021 | $827 | $75,700 | $6,500 | $69,200 |
| 2020 | $891 | $79,700 | $6,500 | $73,200 |
| 2019 | $836 | $76,400 | $6,500 | $69,900 |
| 2018 | $392 | $61,500 | $6,500 | $55,000 |
| 2017 | $350 | $58,400 | $6,500 | $51,900 |
| 2016 | $386 | $62,700 | $6,500 | $56,200 |
| 2014 | $352 | $57,500 | $5,700 | $51,800 |
| 2013 | $352 | $50,500 | $5,700 | $44,800 |
Agents Affiliated with this Home
-
Casey Kovener-Elkins

Seller's Agent in 2025
Casey Kovener-Elkins
Kovener & Associates Real Esta
(812) 820-1526
90 in this area
548 Total Sales
-
Tamara Barger
T
Seller Co-Listing Agent in 2025
Tamara Barger
Kovener & Associates Real Esta
(812) 820-1645
28 in this area
106 Total Sales
-
Non-BLC Member
N
Buyer's Agent in 2025
Non-BLC Member
MIBOR REALTOR® Association
-
I
Buyer's Agent in 2025
IUO Non-BLC Member
Non-BLC Office
-
M
Seller's Agent in 2014
Melvin Smith
Lighthouse Realty Group, Inc.
Map
Source: MIBOR Broker Listing Cooperative®
MLS Number: 22015129
APN: 72-03-36-340-076.000-003






