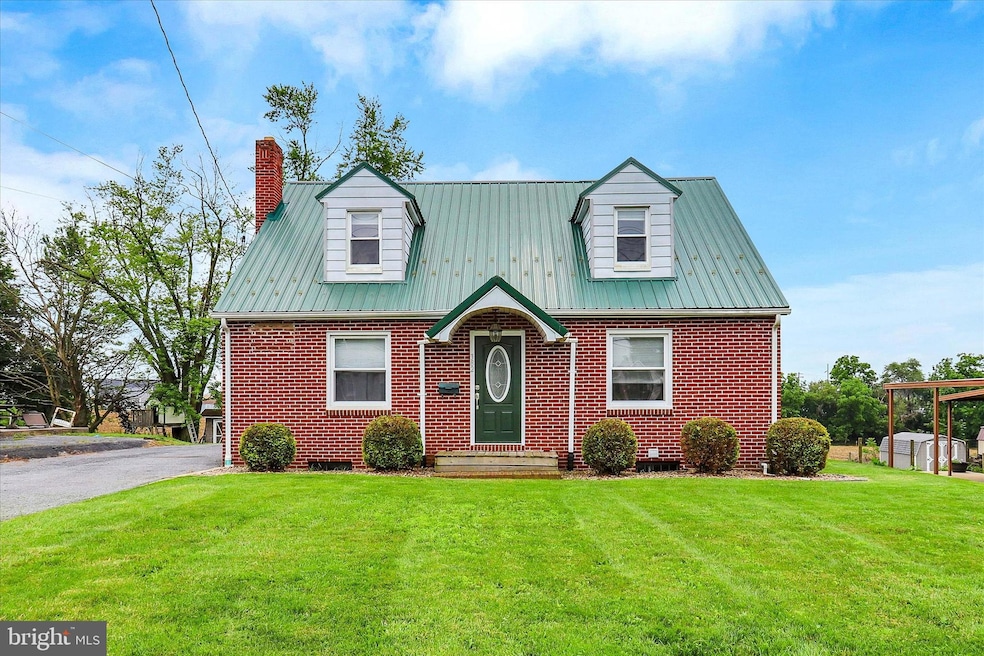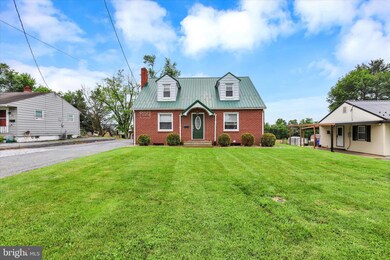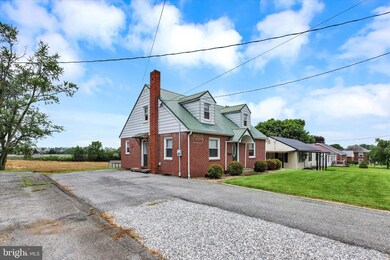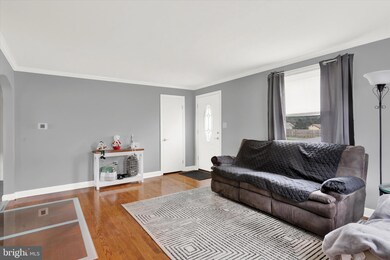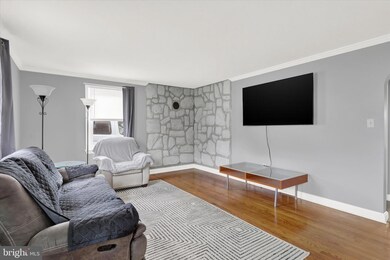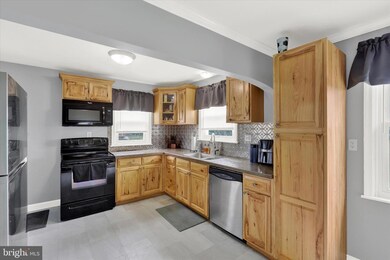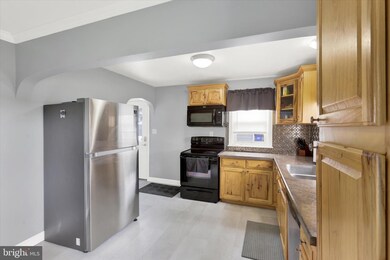
382 W Main St Fayetteville, PA 17222
Estimated payment $1,693/month
About This Home
Very well maintained brick cape cod situated on a nice lot in the Village of Fayetteville. Home has been recently renovated. 1530 finished square feet of living space includes four bedrooms and two full baths. Large Living Room with flue for stove or fireplace. Kitchen/Dining Room combo. Wood floors. Updated Kitchen and Baths. Updated plumbing and electric. New heat pump. Full unfinished Basement. Brick exterior with a metal roof. Public Utilities. Convenient location is close to schools and shopping.
Map
Home Details
Home Type
Single Family
Est. Annual Taxes
$2,753
Year Built
1954
Lot Details
0
Listing Details
- Property Type: Residential
- Structure Type: Detached
- Architectural Style: Cape Cod
- Accessibility Features: Level Entry - Main
- Ownership: Fee Simple
- Historic: No
- New Construction: No
- Story List: Main, Upper 1
- Expected On Market: 6/13/2025 12:00:00 AM
- Federal Flood Zone: No
- Year Built: 1954
- Automatically Close On Close Date: No
- Building Winterized: No
- Remarks Public: Very well maintained brick cape cod situated on a nice lot in the Village of Fayetteville. Home has been recently renovated. 1530 finished square feet of living space includes four bedrooms and two full baths. Large Living Room with flue for stove or fireplace. Kitchen/Dining Room combo. Wood floors. Updated Kitchen and Baths. Updated plumbing and electric. New heat pump. Full unfinished Basement. Brick exterior with a metal roof. Public Utilities. Convenient location is close to schools and shopping.
- Special Features: None
- Property Sub Type: Detached
Interior Features
- Appliances: Dishwasher, Microwave, Refrigerator, Stove, Water Heater
- Flooring Type: Wood, Luxury Vinyl Plank
- Interior Amenities: Bathroom - Walk-In Shower, Entry Level Bedroom, Dining Area, Floor Plan - Traditional, Wood Floors
- Window Features: Replacement, Screens
- Fireplace: No
- Wall Ceiling Types: Dry Wall, Plaster Walls
- Foundation Details: Block
- Levels Count: 1.5
- Room List: Living Room, Dining Room, Bedroom 2, Bedroom 3, Bedroom 4, Kitchen, Bedroom 1, Bathroom 1, Bathroom 2
- Basement: Yes
- Basement Type: Full, Unfinished
- Basement Footprint Percent: 100.00
- Laundry Type: Has Laundry, Lower Floor
- Total Sq Ft: 1530
- Living Area Sq Ft: 1530
- Price Per Sq Ft: 173.20
- Above Grade Finished Sq Ft: 1530
- Above Grade Finished Area Units: Square Feet
- Street Number Modifier: 382
Beds/Baths
- Bedrooms: 4
- Main Level Bedrooms: 2
- Total Bathrooms: 2
- Full Bathrooms: 2
- Main Level Bathrooms: 1.00
- Upper Level Bathrooms: 1
- Upper Level Bathrooms: 1.00
- Main Level Full Bathrooms: 1
- Upper Level Full Bathrooms: 1
Exterior Features
- Other Structures: Above Grade, Below Grade
- Construction Materials: Brick
- Exterior Features: Sidewalks
- Roof: Metal
- Spa: No
- View: Mountain, Pasture
- Water Access: No
- Waterfront: No
- Water Oriented: No
- Pool: No Pool
- Tidal Water: No
- Water View: No
Garage/Parking
- Garage: No
- Parking Features: Paved Parking, Gravel Driveway
- Type Of Parking: Driveway
Utilities
- Central Air Conditioning: Yes
- Cooling Fuel: Electric
- Cooling Type: Central A/C
- Electric Service: 200+ Amp Service, 220 Volts
- Heating Fuel: Electric
- Heating Type: Heat Pump(s)
- Heating: Yes
- Hot Water: Electric
- Security: Smoke Detector
- Sewer/Septic System: Public Sewer
- Utilities: Cable Tv Available, Electric Available, Phone Available, Sewer Available, Water Available
- Water Source: Public
- Municipal Trash: No
Condo/Co-op/Association
- Condo Co-Op Association: No
- HOA: No
- Senior Community: No
- Association Recreation Fee: No
Schools
- School District: CHAMBERSBURG AREA
- Elementary School: FAYETTEVILLE
- Middle School: FAUST JUNIOR HIGH SCHOOL
- High School: CHAMBERSBURG AREA SENIOR
- Elementary School Source: Listing Agent
- High School Source: Listing Agent
- Middle School Source: Listing Agent
- School District Key: 300200396543
- School District Source: Listing Agent
- Elementary School: FAYETTEVILLE
- High School: CHAMBERSBURG AREA SENIOR
- Middle Or Junior School: FAUST JUNIOR HIGH SCHOOL
Lot Info
- Horses: No
- Additional Parcels: No
- Land Use Code: R
- Lot Features: Landscaping, Rear Yard, Front Yard
- Lot Size Acres: 0.32
- Lot Dimensions: 70x200
- Lot Size Units: Square Feet
- Lot Sq Ft: 13939.00
- Property Condition: Excellent
- Year Assessed: 2024
- Zoning: RESIDENTIAL
Rental Info
- Ground Rent Exists: No
- Lease Considered: No
- Pets: No Pet Restrictions
- Pets Allowed: Yes
- Vacation Rental: No
- Property Manager: No
Tax Info
- School Tax: 2239.00
- Tax Annual Amount: 2731.00
- Assessor Parcel Number: 10-0D06N-042.-000000
- County Tax Payment Frequency: Annually
- Tax Year: 2024
MLS Schools
- School District Name: CHAMBERSBURG AREA
Home Values in the Area
Average Home Value in this Area
Tax History
| Year | Tax Paid | Tax Assessment Tax Assessment Total Assessment is a certain percentage of the fair market value that is determined by local assessors to be the total taxable value of land and additions on the property. | Land | Improvement |
|---|---|---|---|---|
| 2025 | $2,753 | $16,900 | $1,400 | $15,500 |
| 2024 | $2,667 | $16,900 | $1,400 | $15,500 |
| 2023 | $2,584 | $16,900 | $1,400 | $15,500 |
| 2022 | $2,524 | $16,900 | $1,400 | $15,500 |
| 2021 | $2,524 | $16,900 | $1,400 | $15,500 |
| 2020 | $2,458 | $16,900 | $1,400 | $15,500 |
| 2019 | $2,363 | $16,900 | $1,400 | $15,500 |
| 2018 | $2,275 | $16,900 | $1,400 | $15,500 |
| 2017 | $2,197 | $16,900 | $1,400 | $15,500 |
| 2016 | $484 | $16,900 | $1,400 | $15,500 |
| 2015 | $451 | $16,900 | $1,400 | $15,500 |
| 2014 | $451 | $16,900 | $1,400 | $15,500 |
Property History
| Date | Event | Price | Change | Sq Ft Price |
|---|---|---|---|---|
| 06/15/2025 06/15/25 | Pending | -- | -- | -- |
| 06/15/2025 06/15/25 | Price Changed | $265,000 | +0.8% | $173 / Sq Ft |
| 06/10/2025 06/10/25 | For Sale | $262,900 | +119.1% | $172 / Sq Ft |
| 09/04/2015 09/04/15 | Sold | $120,000 | 0.0% | $78 / Sq Ft |
| 07/30/2015 07/30/15 | Price Changed | $120,000 | +4.4% | $78 / Sq Ft |
| 07/20/2015 07/20/15 | Pending | -- | -- | -- |
| 07/13/2015 07/13/15 | Price Changed | $114,900 | -11.5% | $75 / Sq Ft |
| 06/05/2015 06/05/15 | For Sale | $129,900 | +160.3% | $85 / Sq Ft |
| 01/22/2015 01/22/15 | Sold | $49,900 | -16.8% | $33 / Sq Ft |
| 01/15/2015 01/15/15 | Pending | -- | -- | -- |
| 01/12/2015 01/12/15 | For Sale | $60,000 | -- | $39 / Sq Ft |
Purchase History
| Date | Type | Sale Price | Title Company |
|---|---|---|---|
| Deed | -- | None Listed On Document | |
| Deed | $145,000 | None Available | |
| Deed | $120,000 | Madison Settlement Svcs Carl | |
| Deed | $49,900 | None Available |
Mortgage History
| Date | Status | Loan Amount | Loan Type |
|---|---|---|---|
| Previous Owner | $152,913 | VA | |
| Previous Owner | $122,580 | VA |
Similar Homes in the area
Source: Bright MLS
MLS Number: PAFL2027150
APN: 10-0D06N-042-000000
- 35 5th Ave
- 407 W Main St
- 321 W Main St
- 111 Sandy Cir
- 36 Hillside Dr
- 309 Terrace Dr
- 248 W Main St
- 136 Hillside Dr
- 1021 Alandale Dr
- 865 Alandale Dr
- 2027 Lincoln Way E
- 775 Alandale Dr
- 1182 Mount Pleasant Rd
- 182 Highland Rd
- 307 Coldspring Rd
- 6 Moyle Dr
- 0 W Main St Unit 4 PAFL2027096
- 202 Summer Breeze Ln
- 520 Overhill Dr
- 20 Summer Breeze Ln
