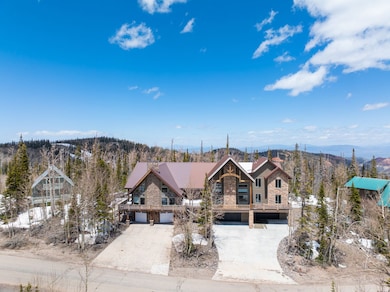382 W Ridge View St Unit 8 & 9 Brian Head, UT 84719
Estimated payment $19,257/month
Highlights
- Second Kitchen
- Mountain View
- 2 Fireplaces
- Spa
- Mountainous Lot
- Great Room
About This Home
This home is located at 382 W Ridge View St Unit 8 & 9, Brian Head, UT 84719 and is currently priced at $3,490,900, approximately $498 per square foot. This property was built in 2020. 382 W Ridge View St Unit 8 & 9 is a home located in Iron County with nearby schools including Parowan School, Parowan High School, and Cedar City High School.
Listing Agent
John Carter
X FACTOR REAL ESTATE, LLC License #5473933 Listed on: 10/28/2025
Home Details
Home Type
- Single Family
Est. Annual Taxes
- $10,939
Year Built
- Built in 2020
Lot Details
- 0.37 Acre Lot
- Mountainous Lot
- Property is zoned Single-Family, Short Term Rental Allowed, LW DEN
Parking
- 10 Car Garage
- 6 Open Parking Spaces
Home Design
- Metal Roof
- Stone Siding
- Stucco
Interior Spaces
- 7,000 Sq Ft Home
- 2-Story Property
- 2 Fireplaces
- Blinds
- Great Room
- Mountain Views
- Second Kitchen
Flooring
- Carpet
- Tile
Bedrooms and Bathrooms
- 8 Bedrooms | 2 Main Level Bedrooms
- Bathtub With Separate Shower Stall
Outdoor Features
- Spa
- Covered Patio or Porch
Additional Homes
- Accessory Dwelling Unit (ADU)
Schools
- Parowan Elementary School
- Parowan High School
Utilities
- No Cooling
- Central Heating
- Natural Gas Connected
Community Details
- No Home Owners Association
- Woodbridge Subdivision
Listing and Financial Details
- Assessor Parcel Number A-1151-0001-0009
Map
Home Values in the Area
Average Home Value in this Area
Tax History
| Year | Tax Paid | Tax Assessment Tax Assessment Total Assessment is a certain percentage of the fair market value that is determined by local assessors to be the total taxable value of land and additions on the property. | Land | Improvement |
|---|---|---|---|---|
| 2025 | $11,123 | $1,410,632 | $77,625 | $1,333,007 |
| 2023 | $10,863 | $1,213,550 | $77,625 | $1,135,925 |
| 2022 | $11,944 | $1,203,425 | $67,500 | $1,135,925 |
| 2021 | $8,814 | $888,105 | $43,560 | $844,545 |
| 2020 | $8,433 | $774,835 | $43,560 | $731,275 |
| 2019 | $5,434 | $461,650 | $43,560 | $418,090 |
| 2018 | $5,231 | $430,425 | $36,000 | $394,425 |
| 2017 | $5,257 | $430,425 | $36,000 | $394,425 |
| 2016 | $5,134 | $394,570 | $36,000 | $358,570 |
| 2015 | $4,970 | $355,930 | $0 | $0 |
| 2014 | $3,999 | $260,070 | $0 | $0 |
Property History
| Date | Event | Price | List to Sale | Price per Sq Ft |
|---|---|---|---|---|
| 10/28/2025 10/28/25 | For Sale | $3,490,900 | -- | $499 / Sq Ft |
Purchase History
| Date | Type | Sale Price | Title Company |
|---|---|---|---|
| Special Warranty Deed | -- | Hickman Land Title Company | |
| Interfamily Deed Transfer | -- | -- | |
| Interfamily Deed Transfer | -- | -- | |
| Warranty Deed | -- | -- | |
| Warranty Deed | -- | -- | |
| Warranty Deed | -- | -- | |
| Warranty Deed | -- | -- |
Mortgage History
| Date | Status | Loan Amount | Loan Type |
|---|---|---|---|
| Previous Owner | $581,250 | Adjustable Rate Mortgage/ARM |
Source: UtahRealEstate.com
MLS Number: 2119878
APN: A-1151-0001-0009
- 349 W Eagles Roost St
- 362 W Eagles Roost St Unit 46
- 362 W Eagles Roost St
- 395 W Eagles Roost St Unit (Woodbridge 60)
- 332 W Pinehurst Dr
- Lot 1 Ridge View St
- 254 W Pinehurst Dr
- 392 W Pinehurst Dr
- 278 W Pinehurst Dr
- 244 W Pinehurst Dr
- 433 W Eagles Roost St Unit (Woodbridge 56)
- Lot 2 Ridge View Estates
- 286 W Eagles Roost St Unit C-103
- 286 W Eagles Roost St Unit C104
- 286 W Eagles Roost St
- 286 W Eagles Roost St Unit a-108
- 257 W Eagles Roost St
- Lot 5 Ridge View Estates
- 309 Ridgeview St
- 312 Utah 143 Unit 8a
- 220 Circle Dr Unit ID1249883P
- 651 S Snowflake Ln Unit 203
- 345 N 575 W
- 4616 N Tumbleweed Dr
- 2085 N 275 W
- 51 4375 West St Unit 6
- 920 S 25 E
- 51 W Paradise Canyon Rd
- 1148 Northfield Rd
- 340 1425 N St
- 2620 175 W
- 887 S 170 W
- 333 N 400 W Unit Brick Haven Apt - Unit #2
- 576 W 1045 N Unit C6
- 840 S Main St
- 780 W 1125 N
- 230 N 700 W
- 1288 N Cedar Blvd
- 535 W 2530 N
- 535 W 2530 N Unit 8






