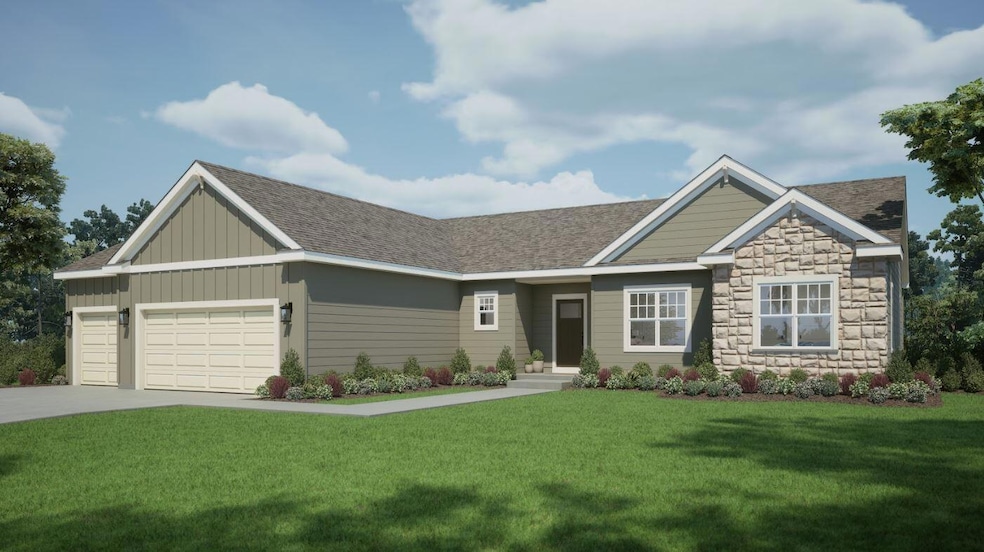
382 W Sparrow Way Grafton, WI 53024
Highlights
- New Construction
- Open Floorplan
- Ranch Style House
- Cedarburg High School Rated A
- Vaulted Ceiling
- Wood Flooring
About This Home
As of April 2025Split Bedroom Ranch located in Stonewall Farms-part of the Cedarburg school district! The Kendall features upgrades throughout. Kitchen has stained soft close cabinets, quartz countertops, exterior vented range hood & walk-in pantry. Cathedral ceiling & gas fireplace in great room complete the living space. Dinette off kitchen lets in lots of natural light and overlooks treelined backyard. Rear Foyer has spacious WIC for xtra storage. Primary suite features box tray ceiling, double sinks, tiled shower & spacious WIC. 3 secondary bedrooms & hall bath located on opposite side of the home. Lower level has partial exposure & includes full bath rough-in plus space for future finishing. Home is under construction, estimated completion February.
Last Agent to Sell the Property
Tim O'Brien Homes License #87997-94 Listed on: 12/06/2024
Home Details
Home Type
- Single Family
Year Built
- 2024
Lot Details
- 0.42 Acre Lot
Parking
- 3 Car Attached Garage
- Unpaved Parking
Home Design
- Ranch Style House
- Poured Concrete
- Vinyl Siding
- Clad Trim
- Radon Mitigation System
Interior Spaces
- 2,117 Sq Ft Home
- Open Floorplan
- Vaulted Ceiling
- Gas Fireplace
Kitchen
- Microwave
- Dishwasher
- Kitchen Island
- Disposal
Flooring
- Wood
- Stone
Bedrooms and Bathrooms
- 4 Bedrooms
- Split Bedroom Floorplan
- Walk-In Closet
Basement
- Basement Fills Entire Space Under The House
- Sump Pump
- Stubbed For A Bathroom
Schools
- Webster Middle School
- Cedarburg High School
Utilities
- Whole House Fan
- Forced Air Heating and Cooling System
- Heating System Uses Natural Gas
- High Speed Internet
- Cable TV Available
Community Details
- Property has a Home Owners Association
- Stonewall Farms Subdivision
Listing and Financial Details
- Exclusions: Deck, Driveway, Landscaping, Range, Refrigerator, Washer/Dryer (these items can be added)
- Assessor Parcel Number Not Assigned
Similar Homes in Grafton, WI
Home Values in the Area
Average Home Value in this Area
Property History
| Date | Event | Price | Change | Sq Ft Price |
|---|---|---|---|---|
| 04/01/2025 04/01/25 | Sold | $661,000 | +0.9% | $312 / Sq Ft |
| 02/19/2025 02/19/25 | Off Market | $654,900 | -- | -- |
| 12/18/2024 12/18/24 | Pending | -- | -- | -- |
| 12/07/2024 12/07/24 | Off Market | $654,900 | -- | -- |
| 12/06/2024 12/06/24 | For Sale | $654,900 | -- | $309 / Sq Ft |
Tax History Compared to Growth
Agents Affiliated with this Home
-
Erin Russell
E
Seller's Agent in 2025
Erin Russell
Tim O'Brien Homes
(262) 751-6274
26 in this area
171 Total Sales
-
Jaime Lubner
J
Buyer's Agent in 2025
Jaime Lubner
Compass RE WI-Northshore
(414) 234-3927
43 in this area
158 Total Sales
Map
Source: Metro MLS
MLS Number: 1901321
- 394 W Sparrow Way
- 418 W Sparrow Way
- 711 Kohlwey Dr
- 779 Kohlwey Dr
- 755 Kohlwey Dr
- 767 Kohlwey Dr
- 815 Kohlwey Dr
- 720 N Sparrow Way
- 403 W Sparrow Way
- 780 N Sparrow Way
- 684 N Sparrow Way
- 696 N Sparrow Way
- 788 Kohlwey Dr
- 804 Kohlwey Dr
- Lt5 Hawks Ridge Rd
- 301 Hummingbird Ln
- 692 Hummingbird Ln
- 716 Hummingbird Ln
- 728 Hummingbird Ln
- Lt4 Hawks Ridge Rd
