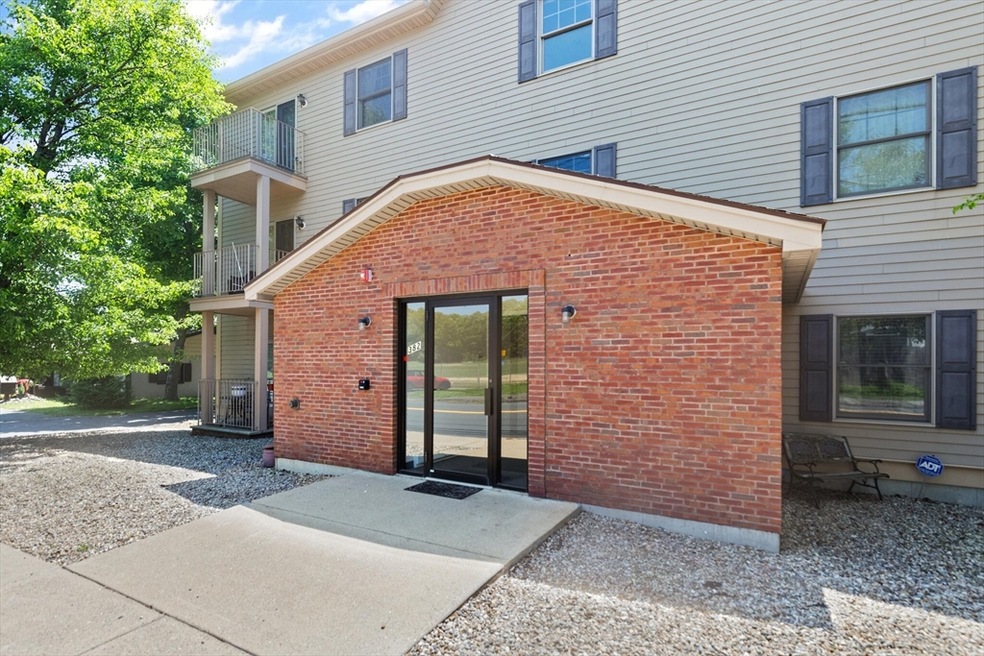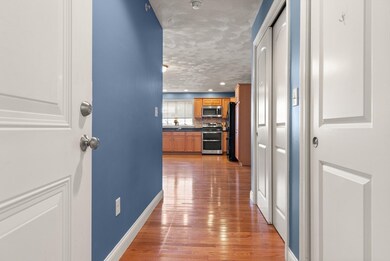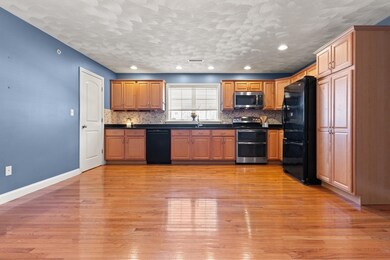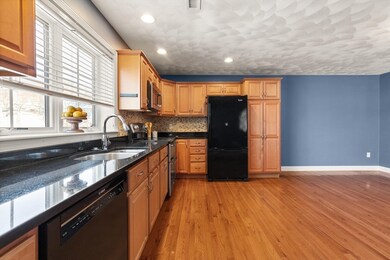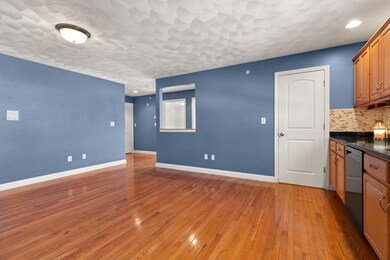
382 Walnut St Unit 203 Lynn, MA 01905
Upper Walnut Street NeighborhoodHighlights
- Marina
- Medical Services
- Open Floorplan
- Golf Course Community
- 0.51 Acre Lot
- 2-minute walk to Frey Playground
About This Home
As of April 2025Welcome to Walnut Glen Condominiums. This delightful 2-bedroom, 1-bathroom second floor condo offers a perfect blend of comfort, convenience and style. Spacious and thoughtfully designed; the kitchen boasts sleek granite countertops, double stainless sink, built in microwave, upgraded cabinetry and pantry. The open concept layout features gleaming hardwood floors and abundant natural light. Enjoy the convenience and ease of having your own full size washer and dryer right in your unit. Step outside and unwind on the private balcony, accessed through the primary bedroom's slider. This condo comes with 2 deeded parking spaces and guest parking, ensuring convenience for you and your guests. Well-maintained building that is pet friendly (with some restrictions). Situated on Walnut Street, minutes to the Saugus line with easy access to Rt 1. Enjoy the vibrant community of Lynn, offering an array of shops, restaurants, parks, bike trails, beach and easy access to public transportation.
Last Agent to Sell the Property
Berkshire Hathaway HomeServices Commonwealth Real Estate

Property Details
Home Type
- Condominium
Est. Annual Taxes
- $3,759
Year Built
- Built in 2008
Lot Details
- Near Conservation Area
- Two or More Common Walls
HOA Fees
- $270 Monthly HOA Fees
Home Design
- Garden Home
- Frame Construction
Interior Spaces
- 994 Sq Ft Home
- 3-Story Property
- Open Floorplan
- Light Fixtures
- Insulated Windows
- Sliding Doors
- Insulated Doors
- Intercom
Kitchen
- Range
- Microwave
- Dishwasher
- Solid Surface Countertops
- Disposal
Flooring
- Wood
- Wall to Wall Carpet
- Ceramic Tile
Bedrooms and Bathrooms
- 2 Bedrooms
- Primary bedroom located on second floor
- Walk-In Closet
- 1 Full Bathroom
- Bathtub with Shower
- Linen Closet In Bathroom
Laundry
- Laundry on main level
- Dryer
- Washer
Parking
- 2 Car Parking Spaces
- Paved Parking
- Guest Parking
- Open Parking
- Deeded Parking
Outdoor Features
- Balcony
Location
- Property is near public transit
- Property is near schools
Schools
- Lynn Classical High School
Utilities
- Forced Air Heating and Cooling System
- Heating System Uses Natural Gas
- High Speed Internet
- Cable TV Available
Listing and Financial Details
- Assessor Parcel Number M:023 B:353 L:123 S:007,4738984
Community Details
Overview
- Association fees include insurance, maintenance structure, ground maintenance, snow removal, trash
- 12 Units
- Walnut Glen Community
Amenities
- Medical Services
- Shops
- Coin Laundry
Recreation
- Marina
- Golf Course Community
- Tennis Courts
- Park
- Jogging Path
- Bike Trail
Pet Policy
- Call for details about the types of pets allowed
Ownership History
Purchase Details
Home Financials for this Owner
Home Financials are based on the most recent Mortgage that was taken out on this home.Purchase Details
Home Financials for this Owner
Home Financials are based on the most recent Mortgage that was taken out on this home.Map
Similar Homes in Lynn, MA
Home Values in the Area
Average Home Value in this Area
Purchase History
| Date | Type | Sale Price | Title Company |
|---|---|---|---|
| Deed | $398,000 | None Available | |
| Deed | $398,000 | None Available | |
| Deed | $234,900 | -- | |
| Deed | $234,900 | -- |
Mortgage History
| Date | Status | Loan Amount | Loan Type |
|---|---|---|---|
| Open | $378,100 | Purchase Money Mortgage | |
| Closed | $378,100 | Purchase Money Mortgage | |
| Previous Owner | $237,000 | Purchase Money Mortgage |
Property History
| Date | Event | Price | Change | Sq Ft Price |
|---|---|---|---|---|
| 04/02/2025 04/02/25 | Sold | $398,000 | +3.4% | $400 / Sq Ft |
| 02/25/2025 02/25/25 | Pending | -- | -- | -- |
| 02/19/2025 02/19/25 | For Sale | $385,000 | -- | $387 / Sq Ft |
Tax History
| Year | Tax Paid | Tax Assessment Tax Assessment Total Assessment is a certain percentage of the fair market value that is determined by local assessors to be the total taxable value of land and additions on the property. | Land | Improvement |
|---|---|---|---|---|
| 2025 | $3,759 | $362,800 | $0 | $362,800 |
| 2024 | $3,373 | $320,300 | $0 | $320,300 |
| 2023 | $3,522 | $315,900 | $0 | $315,900 |
| 2022 | $3,477 | $279,700 | $0 | $279,700 |
| 2021 | $3,437 | $263,800 | $0 | $263,800 |
| 2020 | $3,402 | $253,900 | $0 | $253,900 |
| 2019 | $3,272 | $228,800 | $0 | $228,800 |
| 2018 | $3,359 | $221,700 | $0 | $221,700 |
| 2017 | $3,134 | $200,900 | $0 | $200,900 |
| 2016 | $3,014 | $186,300 | $0 | $186,300 |
| 2015 | $2,596 | $155,000 | $0 | $155,000 |
Source: MLS Property Information Network (MLS PIN)
MLS Number: 73336634
APN: LYNN-000023-000353-000123-000007-000007
- 32 Birch Brook Rd Unit 17
- 32 Birch Brook Rd Unit 25
- 32 Birch Brook Rd Unit 27
- 32 Birch Brook Rd Unit 24
- 32 Birch Brook Rd Unit 28
- 24 Spruce St
- 142 Myrtle St
- 119 Holyoke St
- 107 Myrtle St
- 11 Nicholson St
- 76 Blakeley St
- 30 Gardiner St
- 24 Hayes St
- 663 Boston St Unit 14
- 48 Hayes St
- 20 Houston St
- 186 Linwood St
- 590 Boston St Unit 102
- 173 Linwood St
- 140 Woodlawn St
