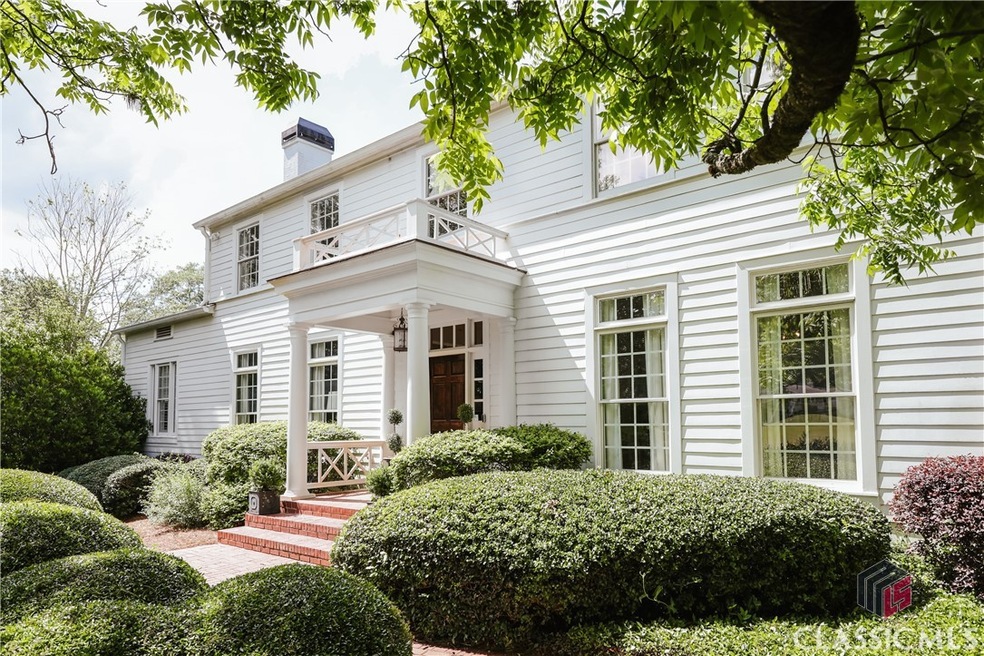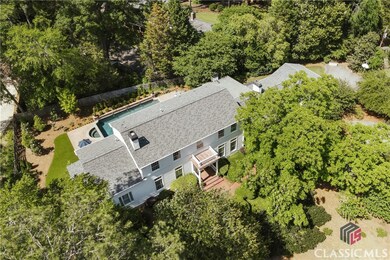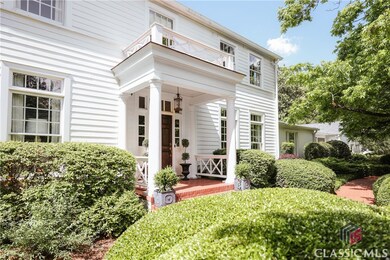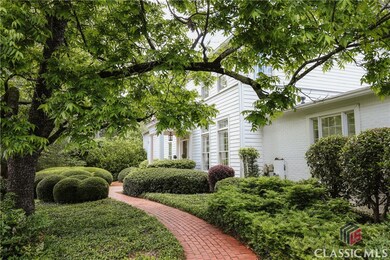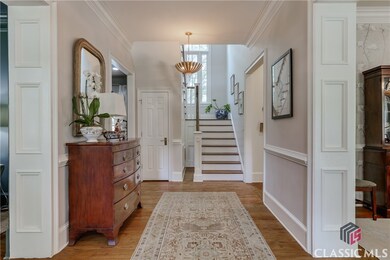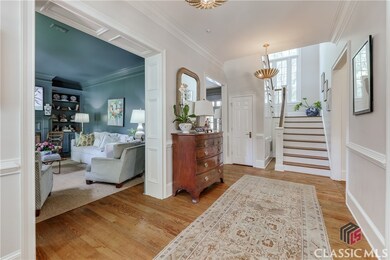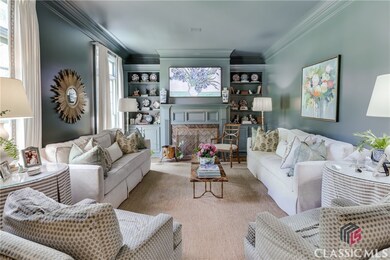
382 Westview Dr Athens, GA 30606
Five Points NeighborhoodHighlights
- Outdoor Pool
- 0.83 Acre Lot
- Multiple Fireplaces
- Clarke Central High School Rated A-
- Custom Closet System
- Traditional Architecture
About This Home
As of September 2024Welcome to luxury living nestled in the sought after Five Points neighborhood. This newly renovated residence offers unparalleled quality and craftsmanship. Step inside and be greeted by an exquisitely designed home filled with beautiful details. The wide foyer sets the tone, flanked by a stylish living space and a formal dining room that seamlessly transitions into a gourmet kitchen. Revel in the culinary delights of custom cabinets, marble countertops, and a top-of-the-line appliance package. The kitchen and breakfast area flow into a relaxing family room anchored by a custom limestone fireplace. French doors extend the living space to a covered porch, creating a serene atmosphere for gatherings. As you transition to the two-car garage, the mudroom offers lockers and the perfect drop zone for all your family's needs. The primary suite on the main level is generously proportioned and offers a walk-in closet, designer lighting, and a newly renovated, marble bath. Upstairs, you'll find four bedrooms and two full baths.The outdoor area is designed for entertaining, featuring a covered porch with a wood burning fireplace and a walk-out backyard with a brand new heated pool and spa featuring a swim jet, antique brick hardscape, and gorgeous lion's head fountains. The newly installed putting green will keep everyone entertained while seasonal gardens bloom with color year round. The landscape is shown off by the high-end copper lighting throughout the property. This home is move in ready with a new roof, hot water heater, and waterproofed and sealed crawlspace. You don't want to miss this one of a kind home with decorator touches throughout!
Home Details
Home Type
- Single Family
Est. Annual Taxes
- $15,166
Year Built
- Built in 1997 | Remodeled
Lot Details
- 0.83 Acre Lot
- Level Lot
Parking
- 2 Car Attached Garage
- Parking Available
- Garage Door Opener
- Additional Parking
Home Design
- Traditional Architecture
- Wood Siding
Interior Spaces
- 4,001 Sq Ft Home
- 2-Story Property
- Built-In Features
- High Ceiling
- Multiple Fireplaces
- Wood Burning Fireplace
- Entrance Foyer
- Family Room with Fireplace
- Living Room with Fireplace
- Dining Room
- Den
- Storage
- Laundry Room
- Crawl Space
Kitchen
- Eat-In Kitchen
- Convection Oven
- Gas Range
- Dishwasher
- Kitchen Island
- Solid Surface Countertops
- Disposal
Flooring
- Wood
- Carpet
Bedrooms and Bathrooms
- 5 Bedrooms | 1 Main Level Bedroom
- Custom Closet System
Outdoor Features
- Outdoor Pool
- Covered patio or porch
- Exterior Lighting
Schools
- Barrow Elementary School
- Clarke Middle School
- Clarke Central High School
Utilities
- Cooling Available
- Central Heating
- High Speed Internet
Community Details
- No Home Owners Association
- Glenwood Subdivision
Listing and Financial Details
- Assessor Parcel Number 124D3 A007
Ownership History
Purchase Details
Home Financials for this Owner
Home Financials are based on the most recent Mortgage that was taken out on this home.Purchase Details
Home Financials for this Owner
Home Financials are based on the most recent Mortgage that was taken out on this home.Purchase Details
Purchase Details
Purchase Details
Similar Homes in Athens, GA
Home Values in the Area
Average Home Value in this Area
Purchase History
| Date | Type | Sale Price | Title Company |
|---|---|---|---|
| Warranty Deed | $2,000,000 | -- | |
| Warranty Deed | $865,000 | -- | |
| Deed | -- | -- | |
| Deed | $360,000 | -- | |
| Deed | $152,500 | -- |
Mortgage History
| Date | Status | Loan Amount | Loan Type |
|---|---|---|---|
| Previous Owner | $443,135 | New Conventional | |
| Previous Owner | $777,600 | New Conventional | |
| Previous Owner | $821,750 | New Conventional | |
| Previous Owner | $200,000 | New Conventional | |
| Previous Owner | $153,820 | New Conventional |
Property History
| Date | Event | Price | Change | Sq Ft Price |
|---|---|---|---|---|
| 09/23/2024 09/23/24 | Sold | $2,000,000 | -9.0% | $500 / Sq Ft |
| 09/15/2024 09/15/24 | Pending | -- | -- | -- |
| 07/15/2024 07/15/24 | Price Changed | $2,199,000 | -6.4% | $550 / Sq Ft |
| 05/29/2024 05/29/24 | Price Changed | $2,350,000 | -5.8% | $587 / Sq Ft |
| 05/13/2024 05/13/24 | For Sale | $2,495,000 | +188.4% | $624 / Sq Ft |
| 10/11/2017 10/11/17 | Sold | $865,000 | -1.6% | $216 / Sq Ft |
| 10/02/2017 10/02/17 | For Sale | $879,000 | -- | $220 / Sq Ft |
Tax History Compared to Growth
Tax History
| Year | Tax Paid | Tax Assessment Tax Assessment Total Assessment is a certain percentage of the fair market value that is determined by local assessors to be the total taxable value of land and additions on the property. | Land | Improvement |
|---|---|---|---|---|
| 2024 | $17,460 | $574,696 | $66,000 | $508,696 |
| 2023 | $17,460 | $519,306 | $66,000 | $453,306 |
| 2022 | $14,970 | $469,279 | $66,000 | $403,279 |
| 2021 | $12,395 | $367,799 | $66,000 | $301,799 |
| 2020 | $12,076 | $358,331 | $66,000 | $292,331 |
| 2019 | $11,764 | $346,496 | $66,000 | $280,496 |
| 2018 | $10,181 | $299,889 | $62,000 | $237,889 |
| 2017 | $6,628 | $205,216 | $61,420 | $143,796 |
| 2016 | $6,377 | $197,834 | $54,780 | $143,054 |
| 2015 | $6,142 | $190,630 | $49,800 | $140,830 |
| 2014 | $6,151 | $190,631 | $49,800 | $140,831 |
Agents Affiliated with this Home
-
Gena Knox

Seller's Agent in 2024
Gena Knox
Dwell Real Estate
(706) 224-1365
39 in this area
113 Total Sales
-
Mary Catherine Smith

Seller's Agent in 2017
Mary Catherine Smith
Corcoran Classic Living
(706) 255-6091
55 in this area
197 Total Sales
-
Callie Waller

Buyer's Agent in 2017
Callie Waller
Corcoran Classic Living
(706) 559-4520
29 in this area
132 Total Sales
Map
Source: CLASSIC MLS (Athens Area Association of REALTORS®)
MLS Number: 1017102
APN: 124D3-A-007
