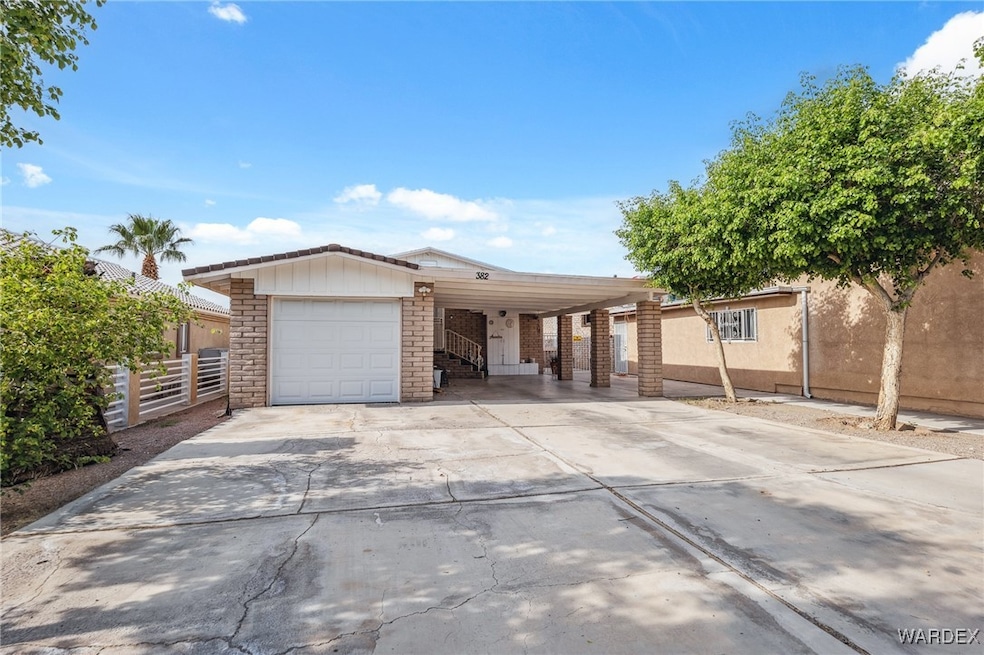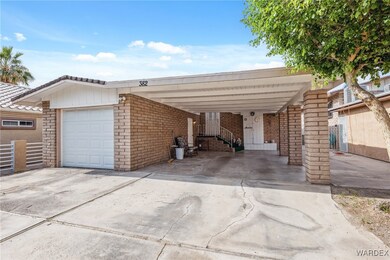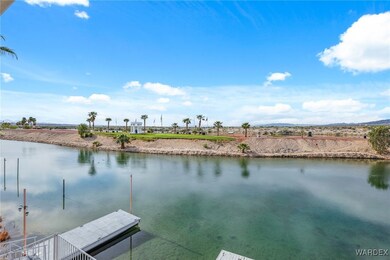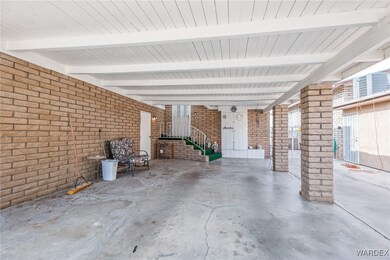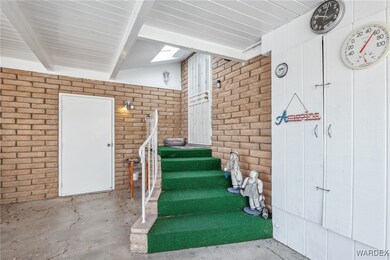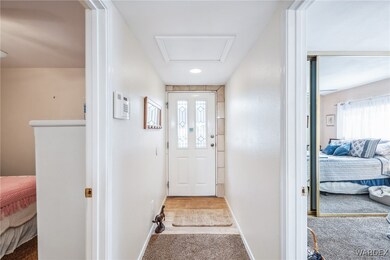
382 Whitewater Dr Bullhead City, AZ 86442
Riviera NeighborhoodHighlights
- Boat Dock
- River View
- Deck
- RV Access or Parking
- Maid or Guest Quarters
- 2-minute walk to Arizona Veterans Memorial Park
About This Home
As of May 2025Experience the ultimate riverfront lifestyle at 382 Whitewater Drive in Bullhead City. This updated two-story home sits on the water and features a private boat dock, two expansive decks, and sweeping views of the Colorado River and surrounding mountains perfect for both relaxation and entertainment. The main level offers a thoughtfully designed layout with two bedrooms and two baths, including the primary suite, plus an open kitchen and living area. Floor-to-ceiling double paned sliding glass doors frame the stunning river and mountain views, and opens to the upper deck. Recent upgrades include new flooring in kitchen, dining and living room, modern lighting, updated electrical lower level ceiling, double-pane windows (except bedrooms), new reverse osmosis system, whole house water purifier, oven/range, and garbage disposal, while the AC units are approximately 4 years old. Downstairs, the home opens to a second large living area with its own custom wet bar, two additional bedrooms, a half bath, and another wall of double paned sliding glass doors leading to the lower deck. Whether you're hosting guests or enjoying a quiet weekend, this level offers privacy and comfort. Room for toys with Garage, Covered Parking and RV Parking with hook-ups. With a public boat launch ramp just steps away, water access is effortless. Move-in ready and designed for river living this is your chance to own a turnkey retreat in one of Bullhead City s sought-after waterfront communities.
Last Agent to Sell the Property
eXp Realty LLC Brokerage Email: az.broker@exprealty.net License #SA701141000 Listed on: 04/05/2025

Co-Listed By
eXp Realty LLC Brokerage Email: az.broker@exprealty.net License #SA657738000
Home Details
Home Type
- Single Family
Est. Annual Taxes
- $1,934
Year Built
- Built in 1990
Lot Details
- 4,792 Sq Ft Lot
- Lot Dimensions are 40'x120'
- River Front
- Wrought Iron Fence
- Back Yard Fenced
- Zoning described as R1MH Res: Single Fam Mobile Home
Parking
- 1 Car Garage
- 2 Carport Spaces
- RV Access or Parking
Property Views
- River
- Mountain
Home Design
- Shingle Roof
Interior Spaces
- 2,400 Sq Ft Home
- 2-Story Property
- Wet Bar
- Ceiling Fan
- Window Treatments
- Family Room
- Dining Area
Kitchen
- Breakfast Bar
- Electric Oven
- Electric Range
- <<microwave>>
- Dishwasher
- Kitchen Island
- Granite Countertops
- Disposal
Flooring
- Carpet
- Tile
- Vinyl
Bedrooms and Bathrooms
- 4 Bedrooms
- Maid or Guest Quarters
- <<bathWSpaHydroMassageTubToken>>
Laundry
- Laundry in Garage
- Dryer
- Washer
Accessible Home Design
- Low Threshold Shower
Eco-Friendly Details
- ENERGY STAR Qualified Appliances
- Water-Smart Landscaping
Outdoor Features
- Balcony
- Deck
- Covered patio or porch
Utilities
- Two cooling system units
- Central Heating and Cooling System
- Multiple Heating Units
- Heat Pump System
- Programmable Thermostat
- Water Heater
- Water Purifier
Listing and Financial Details
- Tax Lot 46
Community Details
Overview
- No Home Owners Association
- Harbor View Subdivision
Recreation
- Boat Dock
- Community Boat Facilities
Similar Homes in Bullhead City, AZ
Home Values in the Area
Average Home Value in this Area
Mortgage History
| Date | Status | Loan Amount | Loan Type |
|---|---|---|---|
| Closed | $600,000 | Reverse Mortgage Home Equity Conversion Mortgage |
Property History
| Date | Event | Price | Change | Sq Ft Price |
|---|---|---|---|---|
| 05/28/2025 05/28/25 | Sold | $800,000 | -1.2% | $333 / Sq Ft |
| 04/11/2025 04/11/25 | Pending | -- | -- | -- |
| 04/05/2025 04/05/25 | For Sale | $810,000 | -- | $338 / Sq Ft |
Tax History Compared to Growth
Tax History
| Year | Tax Paid | Tax Assessment Tax Assessment Total Assessment is a certain percentage of the fair market value that is determined by local assessors to be the total taxable value of land and additions on the property. | Land | Improvement |
|---|---|---|---|---|
| 2026 | -- | -- | -- | -- |
| 2025 | $1,920 | $61,062 | $0 | $0 |
| 2024 | $1,920 | $68,827 | $0 | $0 |
| 2023 | $1,920 | $61,592 | $0 | $0 |
| 2022 | $1,936 | $44,694 | $0 | $0 |
| 2021 | $2,076 | $43,839 | $0 | $0 |
| 2019 | $2,139 | $41,221 | $0 | $0 |
| 2018 | $2,179 | $40,187 | $0 | $0 |
| 2017 | $2,227 | $42,140 | $0 | $0 |
| 2016 | $2,093 | $40,108 | $0 | $0 |
| 2015 | $2,064 | $19,851 | $0 | $0 |
Agents Affiliated with this Home
-
Arlene Miller

Seller's Agent in 2025
Arlene Miller
eXp Realty LLC
(928) 404-3120
6 in this area
34 Total Sales
-
Stacy Johnson

Seller Co-Listing Agent in 2025
Stacy Johnson
eXp Realty LLC
(928) 706-4200
3 in this area
454 Total Sales
-
Audrey Hudson

Buyer's Agent in 2025
Audrey Hudson
Realty ONE Group Mountain Desert
(928) 715-2265
4 in this area
18 Total Sales
Map
Source: Western Arizona REALTOR® Data Exchange (WARDEX)
MLS Number: 027003
APN: 219-18-046
- 2149 Whitewater Dr
- 2145 Whitewater Dr
- 430 Santa Maria Rd
- 2136 Whitewater Dr
- 480 Malibu Dr
- 415 Patillo Dr
- 2089 Santa Cruz Ave
- 2148 Oswood Ln
- 2125 Whitewater Dr
- 463 Santa Maria Rd
- 490 Riverview Dr
- 417 Fox Dr
- 322 Santa Cruz Ave
- 327 Santa Cruz Ave
- 2031 Rio Grande Rd
- 2053 Whitewater Dr
- 540 Silver Ln
- 304 Marina Blvd
- 300 Marina Blvd
- 300 Nevada Dr
