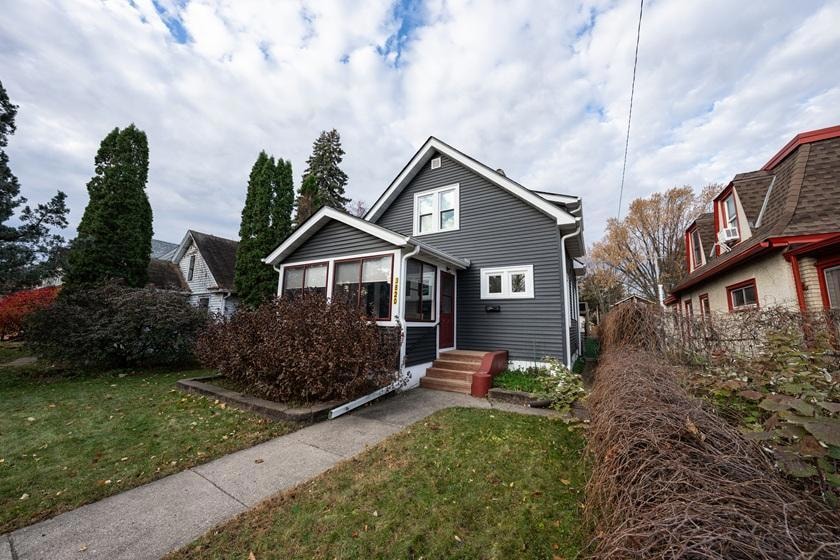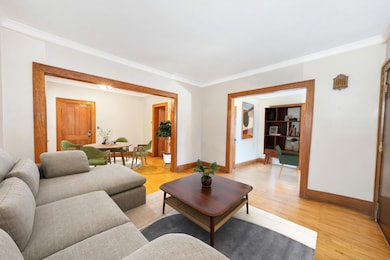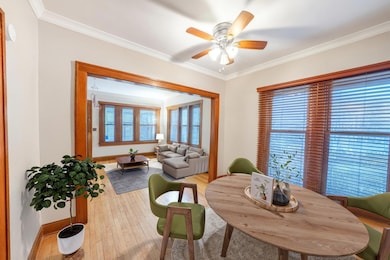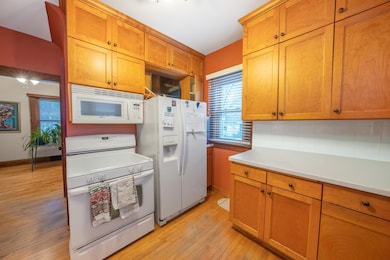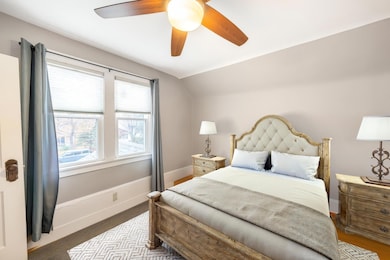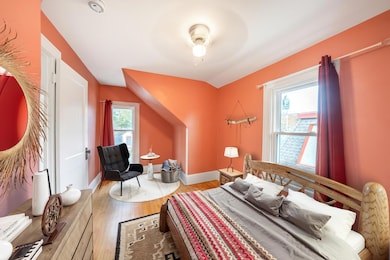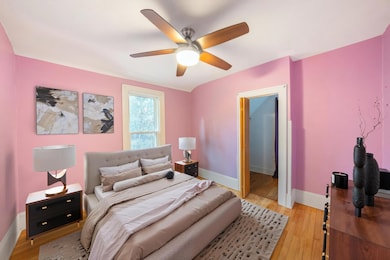3820 40th Ave S Minneapolis, MN 55406
Howe NeighborhoodEstimated payment $2,465/month
Highlights
- No HOA
- The kitchen features windows
- Living Room
- Den
- Porch
- Laundry Room
About This Home
With a welcoming 3 season porch, this lovely gem is a perfect blend of character, historic charm, and modern updates. Beautiful original maple hardwood floors, woodwork, and preserved light fixtures flow throughout the home showcasing impeccable care and true pride of ownership. The efficient kitchen features quartz countertops, updated cabinetry, and abundant storage. All three bedrooms are conveniently located on one level, including walk-in closets. The immaculate basement offers even more storage, built in shelving, recently updated mechanicals including a high efficiency furnace, April Aire humidifier, and water heater, water softener, radon mitigation system, laundry sink, and the sauna as a housewarming gift! Enjoy peace of mind with new siding, roof, facia, soffit, and gutters on both the home and garage, plus newer windows and blinds throughout. Step outside to your private oasis - a fully fenced backyard with serene, picturesque views accented by granite galore! Thoughtfully designed landscaping includes granite flower beds and pavers, patio blocks, hostas, morning glories, ivy, day lilies, ferns, perennials covered in leaves for winter protection, an arbor, water fountain, gazebo, a screened porch for a cozy retreat, and all surrounded by a bed of wood shavings to prevent weeds. Conveniently located within walking distance of Abbott Northwestern hospital, Longfellow Park, Guthrie and Riverview Theatres, River Rd. bike trail, Midtown Greenway walking and bike trail, shopping, restaurants, the bus line and light rail, there’s nothing left to do but settle in and enjoy! Quick close possible.
Home Details
Home Type
- Single Family
Est. Annual Taxes
- $4,230
Year Built
- Built in 1915
Lot Details
- 5,227 Sq Ft Lot
- Lot Dimensions are 40x128
- Property is Fully Fenced
- Chain Link Fence
- Few Trees
Parking
- 1 Car Garage
- Parking Storage or Cabinetry
- Garage Door Opener
Home Design
- Pitched Roof
- Architectural Shingle Roof
- Metal Roof
- Vinyl Siding
Interior Spaces
- 2-Story Property
- Living Room
- Dining Room
- Den
- Storage Room
Kitchen
- Range
- Microwave
- The kitchen features windows
Bedrooms and Bathrooms
- 3 Bedrooms
Laundry
- Laundry Room
- Dryer
- Washer
Basement
- Basement Fills Entire Space Under The House
- Block Basement Construction
- Basement Storage
- Natural lighting in basement
Utilities
- Forced Air Heating and Cooling System
- Humidifier
- Water Filtration System
- Gas Water Heater
- Water Softener is Owned
Additional Features
- Grab Bar In Bathroom
- Porch
Community Details
- No Home Owners Association
- Lawndale Subdivision
Listing and Financial Details
- Assessor Parcel Number 0702823120063
Map
Home Values in the Area
Average Home Value in this Area
Tax History
| Year | Tax Paid | Tax Assessment Tax Assessment Total Assessment is a certain percentage of the fair market value that is determined by local assessors to be the total taxable value of land and additions on the property. | Land | Improvement |
|---|---|---|---|---|
| 2024 | $4,230 | $302,000 | $142,000 | $160,000 |
| 2023 | $3,978 | $313,000 | $142,000 | $171,000 |
| 2022 | $3,550 | $297,000 | $121,000 | $176,000 |
| 2021 | $3,639 | $268,000 | $82,000 | $186,000 |
| 2020 | $3,655 | $282,500 | $61,900 | $220,600 |
| 2019 | $3,382 | $264,000 | $46,800 | $217,200 |
| 2018 | $3,042 | $240,000 | $46,800 | $193,200 |
| 2017 | $2,789 | $198,000 | $42,500 | $155,500 |
| 2016 | $2,625 | $183,000 | $42,500 | $140,500 |
| 2015 | $2,757 | $183,000 | $42,500 | $140,500 |
| 2014 | -- | $174,500 | $42,500 | $132,000 |
Property History
| Date | Event | Price | List to Sale | Price per Sq Ft |
|---|---|---|---|---|
| 11/21/2025 11/21/25 | For Sale | $399,900 | -- | $214 / Sq Ft |
Purchase History
| Date | Type | Sale Price | Title Company |
|---|---|---|---|
| Interfamily Deed Transfer | -- | None Available |
Source: NorthstarMLS
MLS Number: 6820691
APN: 07-028-23-12-0063
- 3632 38th Ave S
- 4047 38th Ave S
- 3736 45th Ave S
- 3636 36th Ave S
- 3557 37th Ave S
- 3713 34th Ave S
- 4139 40th Ave S
- 3512 43rd Ave S
- 3860 Snelling Ave
- 4053 45th Ave S
- 3601 33rd Ave S
- 4121 45th Ave S
- 3729 Snelling Ave Unit 308
- 3729 Snelling Ave Unit 108
- 4243 Minnehaha Ave
- 4324 41st Ave S
- 4320 43rd Ave S
- 3941 30th Ave S
- 4126 31st Ave S
- 3920 30th Ave S
- 3913 37th Ave S Unit 2
- 4001 36th Ave S
- 3815 Hiawatha Ave
- 3120 36th Ave S
- 3625 E 43rd St
- 4200 S 32nd Ave
- 3725 29th Ave S
- 3345 31st Ave S
- 3227 34th Ave S
- 3806 S 28th Ave
- 3215 33rd Ave S Unit Lower Duplex
- 4540 Snelling Ave
- 3127 33rd Ave S
- 4555 Minnehaha Ave
- 3550 E 46th St
- 4603 Minnehaha Ave
- 4621 Snelling Ave
- 4556 46th Ave S
- 4615 34th Ave S
- 3220 Minnehaha Ave
