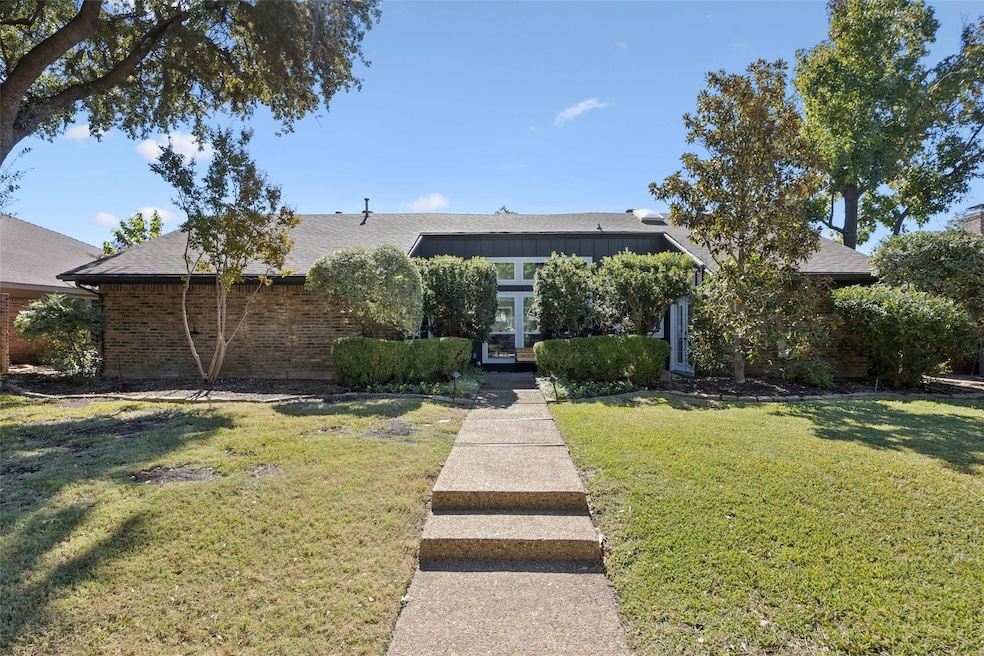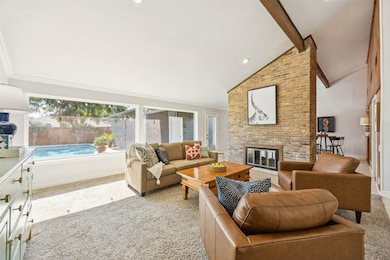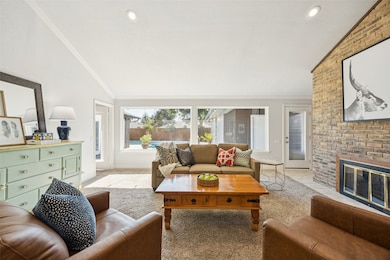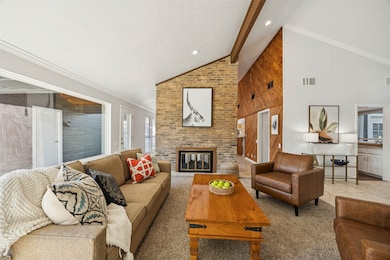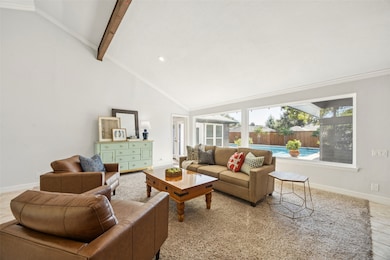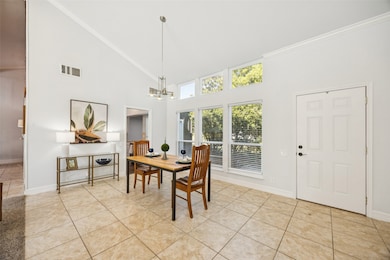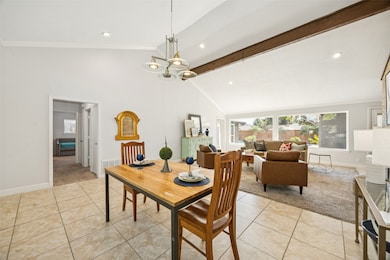
3820 Big Horn Trail Plano, TX 75075
River Bend NeighborhoodEstimated payment $3,477/month
Highlights
- Very Popular Property
- Outdoor Pool
- Midcentury Modern Architecture
- Saigling Elementary School Rated A
- Open Floorplan
- Cathedral Ceiling
About This Home
This mid-century modern charmer delivers way more than what can be captured in a listing and should be a must-see for anyone looking in Central Plano. Come for the sought-after River Bend address, but stay for the open concept floorplan with a cathedral ceiling (unusual in a home built in 1978) and striking view overlooking the sparkling pool from two large picture windows. While this home is technically a 3 bedroom, the unique floorplan offers a bonus room adjacent to the primary bedroom that’s perfect for an office, nursery or workout room. Also note this home has three FULL bathrooms. It feels significantly larger than its nearly 2400 sqft because of the high ceilings, copious amount of light and smart layout. The original builder-owner intentionally leaned into mid-century design and worked in touches throughout, such as wooden beams, paneled wet bar wall and a two-sided brick fireplace. The Primary bathroom has been fully remodeled. Long list of upgrades, including windows, siding and foundation repairs in 2024, new pool plaster and tiles in 2019, attic insulation replaced in 2025, Jellyfish exterior lighting in 2024. Zoned for PISD’s beloved Saigling Elementary and Haggard Middle School, with brand new 188k sqft building under construction and set to open in 2027. Archgate Park soccer and baseball fields just a stone’s throw away and Trader Joe’s, Whole Foods and Market Street all less than 3 miles away.
Listing Agent
Paragon, REALTORS Brokerage Phone: 214-515-9888 License #0735457 Listed on: 11/06/2025

Home Details
Home Type
- Single Family
Est. Annual Taxes
- $7,572
Year Built
- Built in 1978
Lot Details
- 9,148 Sq Ft Lot
- Wood Fence
- Barbed Wire
Parking
- 2 Car Garage
- Alley Access
- Single Garage Door
Home Design
- Midcentury Modern Architecture
- Brick Exterior Construction
- Slab Foundation
- Shingle Roof
- Composition Roof
- Vinyl Siding
Interior Spaces
- 2,366 Sq Ft Home
- 1-Story Property
- Open Floorplan
- Wet Bar
- Wired For Data
- Woodwork
- Paneling
- Cathedral Ceiling
- Ceiling Fan
- Decorative Lighting
- Fireplace Features Masonry
- Living Room with Fireplace
- Electric Dryer Hookup
Kitchen
- Eat-In Kitchen
- Electric Oven
- Electric Cooktop
- Microwave
- Dishwasher
- Disposal
Flooring
- Carpet
- Ceramic Tile
- Vinyl
Bedrooms and Bathrooms
- 3 Bedrooms
- Walk-In Closet
- 3 Full Bathrooms
Outdoor Features
- Outdoor Pool
- Patio
- Rain Gutters
- Front Porch
Schools
- Saigling Elementary School
- Vines High School
Utilities
- Central Heating and Cooling System
- High Speed Internet
Community Details
- River Bend Add Ph II Subdivision
Listing and Financial Details
- Legal Lot and Block 9 / J
- Assessor Parcel Number R045901000901
Map
Home Values in the Area
Average Home Value in this Area
Tax History
| Year | Tax Paid | Tax Assessment Tax Assessment Total Assessment is a certain percentage of the fair market value that is determined by local assessors to be the total taxable value of land and additions on the property. | Land | Improvement |
|---|---|---|---|---|
| 2025 | $5,308 | $447,889 | $160,000 | $332,864 |
| 2024 | $5,308 | $407,172 | $110,000 | $386,910 |
| 2023 | $5,308 | $370,156 | $110,000 | $332,424 |
| 2022 | $6,431 | $336,505 | $110,000 | $301,508 |
| 2021 | $6,169 | $333,113 | $80,000 | $253,113 |
| 2020 | $5,678 | $278,104 | $70,000 | $208,104 |
| 2019 | $6,053 | $280,041 | $70,000 | $210,041 |
| 2018 | $5,958 | $273,343 | $70,000 | $203,343 |
| 2017 | $5,636 | $258,568 | $70,000 | $188,568 |
| 2016 | $5,287 | $247,030 | $50,000 | $197,030 |
| 2015 | $4,095 | $217,739 | $50,000 | $167,739 |
Property History
| Date | Event | Price | List to Sale | Price per Sq Ft |
|---|---|---|---|---|
| 11/06/2025 11/06/25 | For Sale | $539,900 | -- | $228 / Sq Ft |
Purchase History
| Date | Type | Sale Price | Title Company |
|---|---|---|---|
| Vendors Lien | -- | None Available | |
| Warranty Deed | -- | -- |
Mortgage History
| Date | Status | Loan Amount | Loan Type |
|---|---|---|---|
| Open | $315,000 | New Conventional | |
| Previous Owner | $123,500 | No Value Available |
About the Listing Agent
Michelle's Other Listings
Source: North Texas Real Estate Information Systems (NTREIS)
MLS Number: 21103540
APN: R-0459-010-0090-1
- 3709 Grifbrick Dr
- 3005 Saddlehead Dr
- 3628 Leathertop Dr
- 3612 Arbuckle Dr
- 3825 Saddlehead Dr
- 3909 Saddlehead Dr
- 3312 San Mateo Dr
- 3528 Pinehurst Dr
- 3617 Wandering Trail
- 3629 Candelaria Dr
- 3625 Candelaria Dr
- 3705 Starlight Trail
- 3537 Teakwood Ln
- 3600 Interlaken Dr
- 3709 Atrium Dr
- 3512 Bender Trail
- 3316 Appalachian Way
- 3309 Appalachian Way
- 2313 Daybreak Trail
- 3300 Bandolino Ln
- 3816 Grifbrick Dr
- 3820 Matterhorn Dr
- 3804 Matterhorn Dr
- 3912 Saddlehead Dr
- 3335 San Mateo Dr
- 3600 Interlaken Dr
- 2117 Promontory Point
- 3316 Appalachian Way
- 3705 Trilogy Dr Unit ID1019593P
- 4020 Mcclary Dr
- 4212 Early Morn Dr
- 4217 Morgan Ct
- 3524 Canoncita Ln
- 3205 Winchester Dr
- 2217 Surrey Ln
- 2013 Stain Glass Dr
- 2116 Newcastle Cir Unit ID1019515P
- 3200 Dover Dr
- 4445 Lone Tree Dr
- 2821 Townbluff Dr
