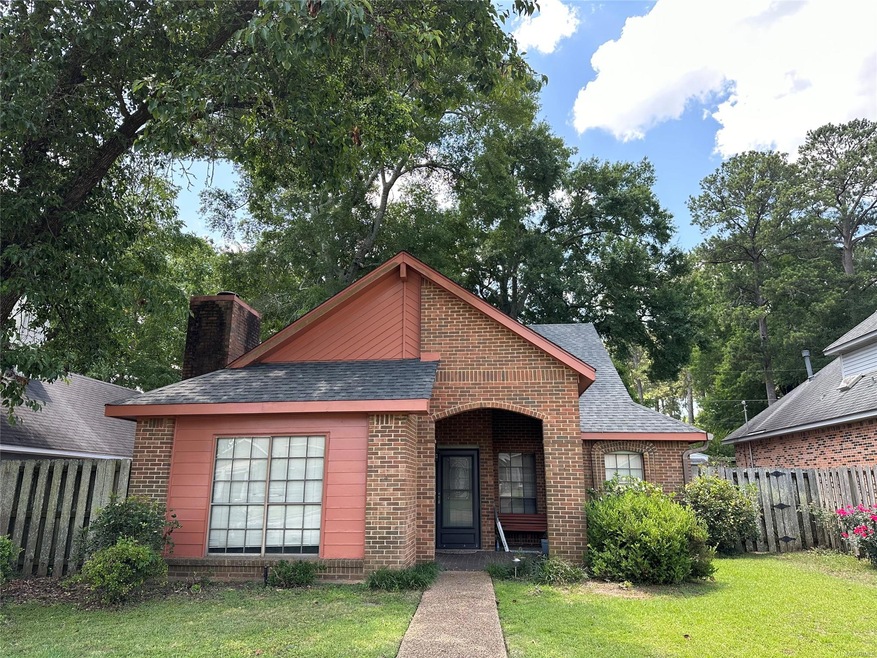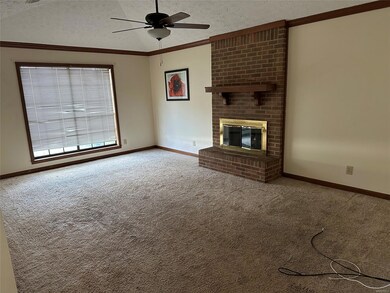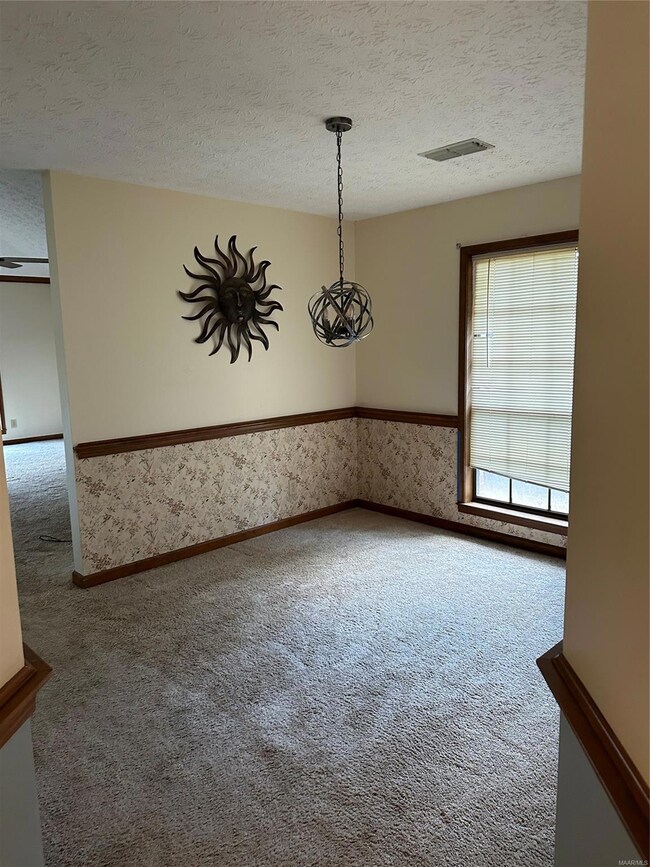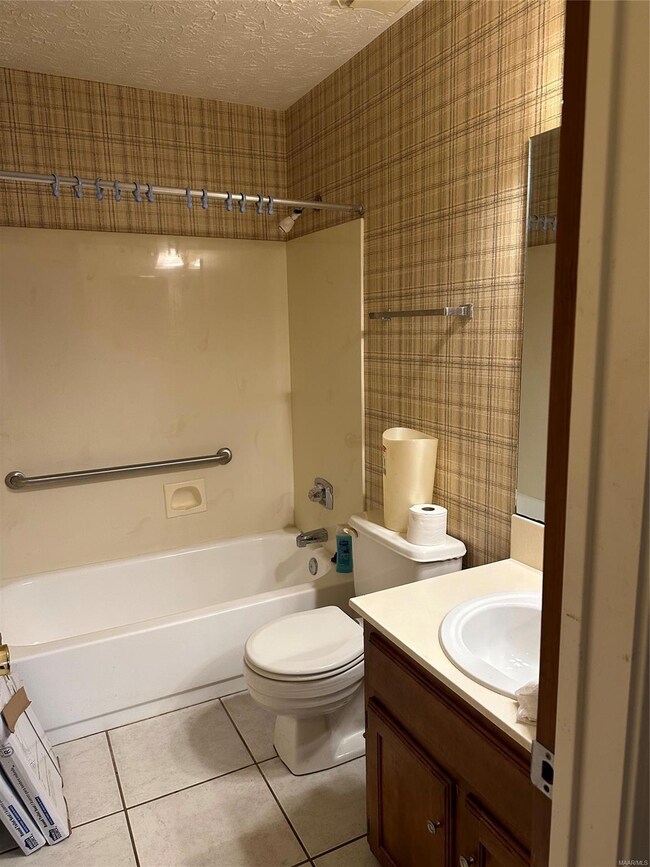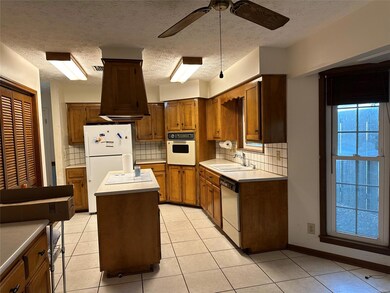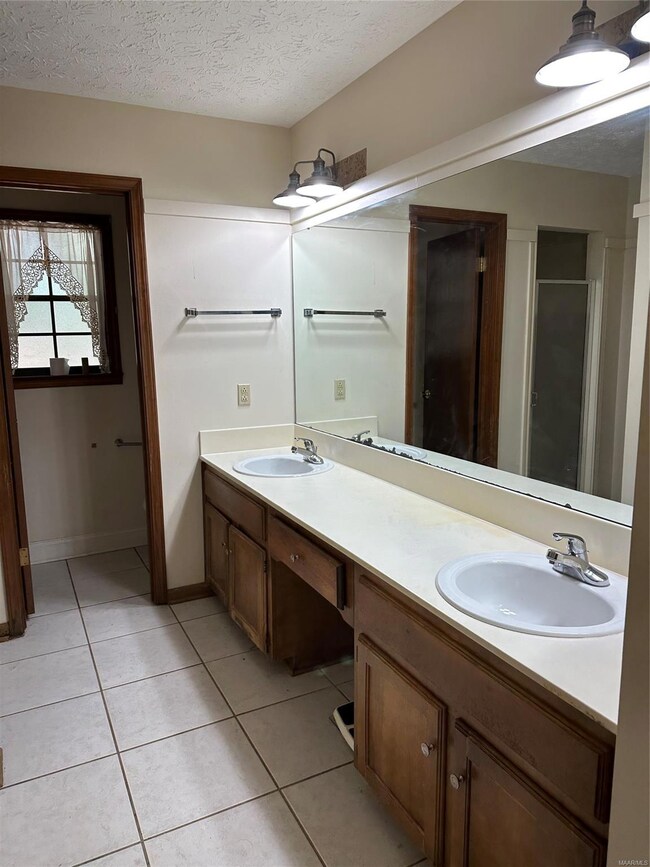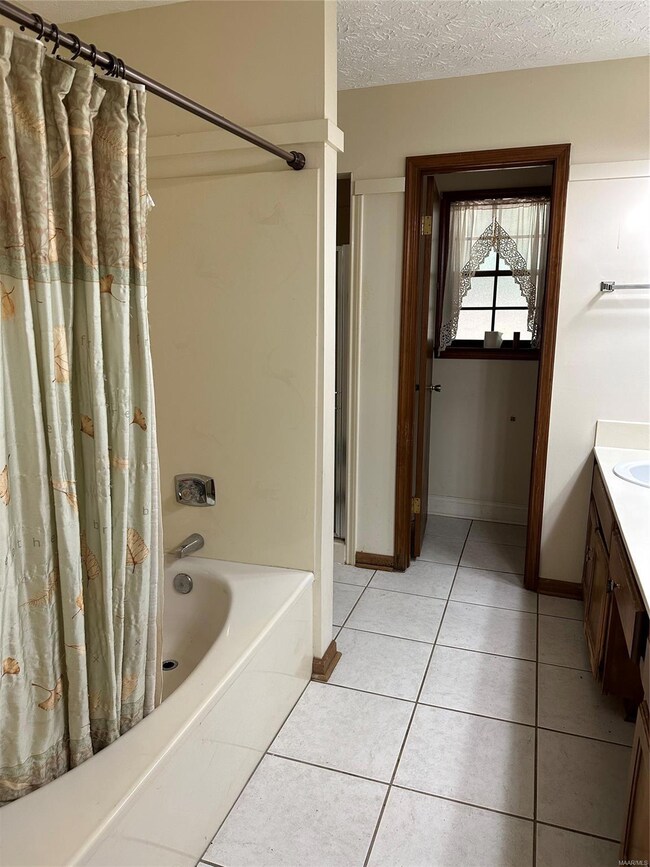
3820 Elm Ave Montgomery, AL 36109
Outer East NeighborhoodEstimated Value: $183,000 - $212,000
Highlights
- Mature Trees
- Outdoor Fireplace
- Double Pane Windows
- Vaulted Ceiling
- Covered patio or porch
- Double Vanity
About This Home
As of June 2023Highly sought after in The Timbers. Only one for sale in the neighborhood currently. 3 bedroom/2 bath home. Great room with vaulted ceiling, formal dining room, fenced yard with lots of shade trees. Roof 3 months old. New electrical panel installed 6 months ago. Home sold strictly as-is, seller will make no repairs. Needs all new flooring, paint and some other updates.
Last Agent to Sell the Property
First Call Realty of Montg License #0072297 Listed on: 06/03/2023
Home Details
Home Type
- Single Family
Est. Annual Taxes
- $1,622
Year Built
- Built in 1984
Lot Details
- 6,970 Sq Ft Lot
- Lot Dimensions are 50x137
- Property is Fully Fenced
- Privacy Fence
- Sprinkler System
- Mature Trees
HOA Fees
- $4 Monthly HOA Fees
Home Design
- Brick Exterior Construction
- Slab Foundation
- Wood Siding
Interior Spaces
- 1,692 Sq Ft Home
- 1-Story Property
- Vaulted Ceiling
- Ceiling Fan
- Gas Log Fireplace
- Double Pane Windows
- Insulated Doors
- Pull Down Stairs to Attic
- Fire and Smoke Detector
Kitchen
- Breakfast Bar
- Self-Cleaning Oven
- Electric Cooktop
- Ice Maker
- Dishwasher
- Disposal
Flooring
- Wall to Wall Carpet
- Tile
Bedrooms and Bathrooms
- 3 Bedrooms
- Walk-In Closet
- 2 Full Bathrooms
- Double Vanity
- Garden Bath
- Separate Shower
- Linen Closet In Bathroom
Laundry
- Dryer
- Washer
Parking
- 2 Driveway Spaces
- 2 Attached Carport Spaces
Outdoor Features
- Covered patio or porch
- Outdoor Fireplace
Schools
- Dalraida Elementary School
- Goodwyn Middle School
- Lee High School
Utilities
- Central Heating and Cooling System
- Gas Water Heater
- Municipal Trash
- High Speed Internet
- Cable TV Available
Community Details
- Voluntary home owners association
Listing and Financial Details
- Assessor Parcel Number 10-02-03-1-008-001.023
Ownership History
Purchase Details
Home Financials for this Owner
Home Financials are based on the most recent Mortgage that was taken out on this home.Purchase Details
Home Financials for this Owner
Home Financials are based on the most recent Mortgage that was taken out on this home.Purchase Details
Home Financials for this Owner
Home Financials are based on the most recent Mortgage that was taken out on this home.Purchase Details
Home Financials for this Owner
Home Financials are based on the most recent Mortgage that was taken out on this home.Similar Homes in Montgomery, AL
Home Values in the Area
Average Home Value in this Area
Purchase History
| Date | Buyer | Sale Price | Title Company |
|---|---|---|---|
| Stanfield Margaret | $185,000 | None Listed On Document | |
| Two Brothers Properties Llc | $125,000 | None Listed On Document | |
| Warwick Patricia E | $129,450 | None Available | |
| Muegge Clifford R | -- | -- |
Mortgage History
| Date | Status | Borrower | Loan Amount |
|---|---|---|---|
| Open | Stanfield Margaret | $148,000 | |
| Previous Owner | Warwick Patricia E | $103,560 | |
| Previous Owner | Muegge Clifford R | $47,410 | |
| Previous Owner | Muegge Clifford R | $75,000 |
Property History
| Date | Event | Price | Change | Sq Ft Price |
|---|---|---|---|---|
| 06/20/2023 06/20/23 | Sold | $125,000 | -21.9% | $74 / Sq Ft |
| 06/03/2023 06/03/23 | For Sale | $160,000 | +23.6% | $95 / Sq Ft |
| 08/25/2016 08/25/16 | Sold | $129,450 | -4.0% | $77 / Sq Ft |
| 07/22/2016 07/22/16 | Pending | -- | -- | -- |
| 05/12/2016 05/12/16 | For Sale | $134,900 | -- | $80 / Sq Ft |
Tax History Compared to Growth
Tax History
| Year | Tax Paid | Tax Assessment Tax Assessment Total Assessment is a certain percentage of the fair market value that is determined by local assessors to be the total taxable value of land and additions on the property. | Land | Improvement |
|---|---|---|---|---|
| 2024 | $1,622 | $33,260 | $5,000 | $28,260 |
| 2023 | $1,622 | $18,150 | $2,500 | $15,650 |
| 2022 | $531 | $15,650 | $2,500 | $13,150 |
| 2021 | $459 | $13,700 | $0 | $0 |
| 2020 | $479 | $28,460 | $5,000 | $23,460 |
| 2019 | $463 | $27,600 | $5,000 | $22,600 |
| 2018 | $480 | $13,160 | $0 | $0 |
| 2017 | $447 | $26,740 | $5,000 | $21,740 |
| 2014 | -- | $13,370 | $2,500 | $10,870 |
| 2013 | -- | $13,410 | $2,500 | $10,910 |
Agents Affiliated with this Home
-
Carol Andrews

Seller's Agent in 2023
Carol Andrews
First Call Realty of Montg
(334) 322-4493
61 in this area
163 Total Sales
-
Austyn Cedrone
A
Buyer's Agent in 2023
Austyn Cedrone
Partners Realty
(334) 224-5578
15 in this area
60 Total Sales
-
Rebecca McDonald
R
Buyer Co-Listing Agent in 2023
Rebecca McDonald
Partners Realty
(334) 296-1126
27 in this area
92 Total Sales
-
Lisa Lynn

Seller's Agent in 2016
Lisa Lynn
Realtysouth Auburn Lake Martin
(334) 657-9596
22 in this area
63 Total Sales
Map
Source: Montgomery Area Association of REALTORS®
MLS Number: 539670
APN: 10-02-03-1-008-001.023
- 3843 Marie Cook Dr
- 3901 Cedar Ave
- 3805 Oak Ave
- 3735 Dalraida Terrace
- 3752 Marie Cook Dr
- 1205 Berkshire Ct
- 3748 Freeman Ct
- 3703 Lewis Ln
- 3926 Beardsley Dr
- 3898 Faunsdale Dr
- 521 Wakefield Dr
- 3728 Dalraida Pkwy
- 506 Pinetree Ln
- 3936 Marie Cook Dr
- 3706 Dalraida Pkwy
- 3943 Samantha Dr
- 3943 Ray Dr
- 3733 Honeysuckle Rd
- 936 Hillman St
- 942 Hillman St
