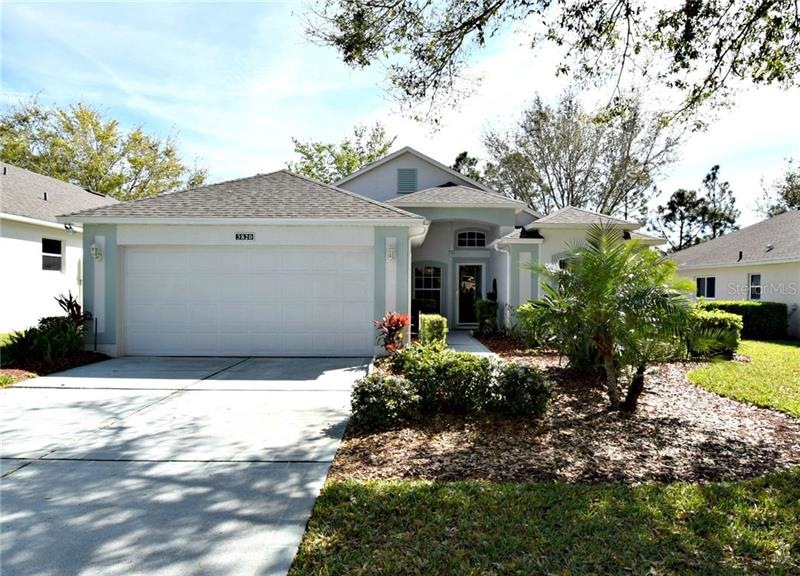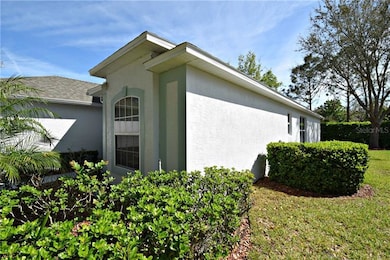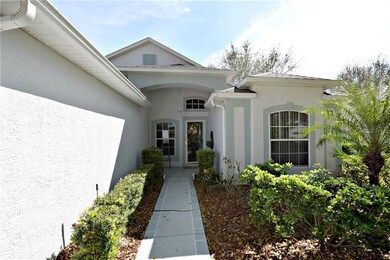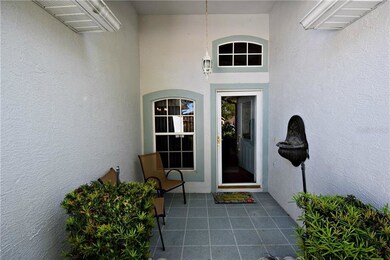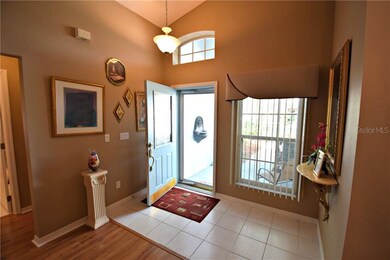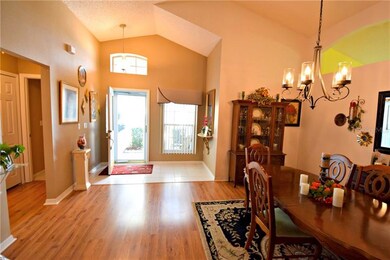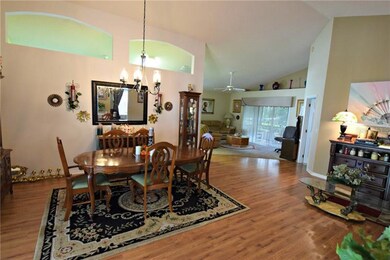
3820 Eversholt St Clermont, FL 34711
Kings Ridge NeighborhoodHighlights
- Golf Course Community
- Oak Trees
- Gated Community
- Fitness Center
- Senior Community
- Open Floorplan
About This Home
As of February 2021Oxford Model - Beautifully Maintained Home with No Rear Neighbors. New Roof was installed January 2018. New Windows installed in Florida Patio Room (glass not frame and outdoor carpet will be installed shortly). Exterior Painted 2 years ago. Front door has a glass security door to allow the Florida Sunshine in the home. Once inside step into the Foyer and enjoy the open floorplan and vaulted ceiling. Two Bedrooms with an Office/Den and two bathrooms. Guest Bedroom and Bath on the right allows privacy for guest. Main living area offers Vaulted Ceilings, Laminate Wood floors, Formal Dining, Formal Living. Both are easy access to the kitchen. Family room sits off to the back. Kitchen has eating space and overlooks the Family Room. Plenty of cabinets, closet pantry, apliances are included. Master Bedroom has vaulted ceiling and walk in closet. Sliding doors to patio. Master Bath has a walk in shower and vanity. Inside Utilitiy Room with cabinets. Garage ceiling has been replaced with drywall, knock down, and painted. Kings Ridge is a wonderful gated community with 2 clubhouses, 2 pools, 2 fitness areas, plus the main recreational building has all kinds of activities including travel clubs, cards, crafts, events, shows, tennis, etc. This is also a golfing community so separate memberships are also available! Take your golf cart to the shopping center for groceries, restaurants, services and more!
Last Agent to Sell the Property
OLYMPUS EXECUTIVE REALTY INC License #3125586 Listed on: 03/07/2018
Home Details
Home Type
- Single Family
Est. Annual Taxes
- $1,352
Year Built
- Built in 2000
Lot Details
- 5,500 Sq Ft Lot
- Property fronts a private road
- Mature Landscaping
- Level Lot
- Oak Trees
- Property is zoned PUD
HOA Fees
- $347 Monthly HOA Fees
Parking
- 2 Car Attached Garage
Home Design
- Contemporary Architecture
- Slab Foundation
- Shingle Roof
- Block Exterior
- Stucco
Interior Spaces
- 1,713 Sq Ft Home
- Open Floorplan
- Ceiling Fan
- Blinds
- Sliding Doors
- Entrance Foyer
- Formal Dining Room
- Den
- Sun or Florida Room
- Inside Utility
- Attic
Kitchen
- Eat-In Kitchen
- Oven
- Microwave
- Dishwasher
- Disposal
Flooring
- Laminate
- Ceramic Tile
Bedrooms and Bathrooms
- 2 Bedrooms
- Walk-In Closet
- 2 Full Bathrooms
Outdoor Features
- Deck
- Screened Patio
- Exterior Lighting
- Rain Gutters
- Porch
Utilities
- Central Heating and Cooling System
- Underground Utilities
- Electric Water Heater
- High Speed Internet
- Cable TV Available
Additional Features
- Reclaimed Water Irrigation System
- City Lot
Listing and Financial Details
- Down Payment Assistance Available
- Homestead Exemption
- Visit Down Payment Resource Website
- Tax Lot 79
- Assessor Parcel Number 04-23-26-130000007900
Community Details
Overview
- Senior Community
- Association fees include cable TV, community pool, ground maintenance, private road, recreational facilities
- Manchester At Kings Ridge Ph I Subdivision
- Association Owns Recreation Facilities
- The community has rules related to building or community restrictions, deed restrictions, vehicle restrictions
- Rental Restrictions
Recreation
- Golf Course Community
- Tennis Courts
- Recreation Facilities
- Fitness Center
- Community Pool
- Community Spa
Security
- Security Service
- Gated Community
Ownership History
Purchase Details
Home Financials for this Owner
Home Financials are based on the most recent Mortgage that was taken out on this home.Purchase Details
Home Financials for this Owner
Home Financials are based on the most recent Mortgage that was taken out on this home.Purchase Details
Home Financials for this Owner
Home Financials are based on the most recent Mortgage that was taken out on this home.Similar Homes in Clermont, FL
Home Values in the Area
Average Home Value in this Area
Purchase History
| Date | Type | Sale Price | Title Company |
|---|---|---|---|
| Warranty Deed | $249,900 | Celebration Title Group Llc | |
| Warranty Deed | $193,500 | Fidelity National Title Of F | |
| Warranty Deed | $142,000 | Attorney |
Mortgage History
| Date | Status | Loan Amount | Loan Type |
|---|---|---|---|
| Previous Owner | $188,750 | New Conventional | |
| Previous Owner | $187,695 | New Conventional | |
| Previous Owner | $142,536 | FHA | |
| Previous Owner | $25,586 | Unknown | |
| Previous Owner | $88,955 | Unknown | |
| Previous Owner | $80,000 | Credit Line Revolving |
Property History
| Date | Event | Price | Change | Sq Ft Price |
|---|---|---|---|---|
| 02/11/2021 02/11/21 | Sold | $249,900 | 0.0% | $146 / Sq Ft |
| 01/01/2021 01/01/21 | Pending | -- | -- | -- |
| 12/09/2020 12/09/20 | For Sale | $249,900 | +76.0% | $146 / Sq Ft |
| 08/17/2018 08/17/18 | Off Market | $142,000 | -- | -- |
| 07/02/2018 07/02/18 | Sold | $193,500 | -3.3% | $113 / Sq Ft |
| 05/30/2018 05/30/18 | Pending | -- | -- | -- |
| 04/09/2018 04/09/18 | Price Changed | $200,000 | -2.4% | $117 / Sq Ft |
| 03/20/2018 03/20/18 | Price Changed | $205,000 | -2.4% | $120 / Sq Ft |
| 03/07/2018 03/07/18 | For Sale | $210,000 | +47.9% | $123 / Sq Ft |
| 07/10/2015 07/10/15 | Sold | $142,000 | +9.2% | $83 / Sq Ft |
| 12/11/2014 12/11/14 | Pending | -- | -- | -- |
| 12/09/2014 12/09/14 | For Sale | $130,000 | 0.0% | $76 / Sq Ft |
| 11/18/2014 11/18/14 | Pending | -- | -- | -- |
| 11/18/2014 11/18/14 | For Sale | $130,000 | 0.0% | $76 / Sq Ft |
| 10/09/2014 10/09/14 | Pending | -- | -- | -- |
| 10/08/2014 10/08/14 | For Sale | $130,000 | 0.0% | $76 / Sq Ft |
| 09/04/2014 09/04/14 | Pending | -- | -- | -- |
| 08/26/2014 08/26/14 | Price Changed | $130,000 | -7.1% | $76 / Sq Ft |
| 07/29/2014 07/29/14 | Price Changed | $140,000 | -9.6% | $82 / Sq Ft |
| 05/30/2014 05/30/14 | For Sale | $154,900 | -- | $90 / Sq Ft |
Tax History Compared to Growth
Tax History
| Year | Tax Paid | Tax Assessment Tax Assessment Total Assessment is a certain percentage of the fair market value that is determined by local assessors to be the total taxable value of land and additions on the property. | Land | Improvement |
|---|---|---|---|---|
| 2025 | $2,621 | $203,990 | -- | -- |
| 2024 | $2,621 | $203,990 | -- | -- |
| 2023 | $2,621 | $192,290 | $0 | $0 |
| 2022 | $2,535 | $186,689 | $0 | $0 |
| 2021 | $3,352 | $197,795 | $0 | $0 |
| 2020 | $2,324 | $176,805 | $0 | $0 |
| 2019 | $2,436 | $176,805 | $0 | $0 |
| 2018 | $1,390 | $141,828 | $0 | $0 |
| 2017 | $1,352 | $138,911 | $0 | $0 |
| 2016 | $1,389 | $138,911 | $0 | $0 |
| 2015 | $2,547 | $136,564 | $0 | $0 |
| 2014 | $1,390 | $115,995 | $0 | $0 |
Agents Affiliated with this Home
-
A
Seller's Agent in 2021
Al Abdolrazek
-
Shelly Linder

Buyer's Agent in 2021
Shelly Linder
LA ROSA REALTY HORIZONS LLC
(352) 321-5226
1 in this area
29 Total Sales
-
Lisa Haynes

Seller's Agent in 2018
Lisa Haynes
OLYMPUS EXECUTIVE REALTY INC
(407) 592-0385
3 in this area
74 Total Sales
-
Marsha Burton Gordon

Seller's Agent in 2015
Marsha Burton Gordon
OLYMPUS EXECUTIVE REALTY INC
(407) 230-2899
55 in this area
80 Total Sales
-
Cedrick Williams

Buyer's Agent in 2015
Cedrick Williams
MAGNUS REALTY GROUP LLC
(321) 287-5668
61 Total Sales
Map
Source: Stellar MLS
MLS Number: G4853881
APN: 04-23-26-1300-000-07900
- 3853 Eversholt St
- 3606 Eversholt St
- 3725 Westerham Dr
- 3595 Eversholt St
- 3773 Eversholt St
- 3718 Westerham Dr
- 3684 Eversholt St
- 3813 Westerham Dr
- 3708 Doune Way
- 3706 Doune Way
- 3813 Doune Way
- 3817 Doune Way
- 2696 Clearview St
- 3821 Doune Way
- 3716 Eversholt St
- 3585 Westerham Dr
- 3581 Westerham Dr
- 3821 Glenford Dr
- 2310 Grasmere Cir
- 3918 Doune Way
