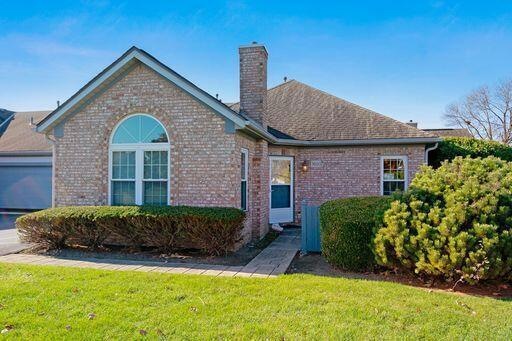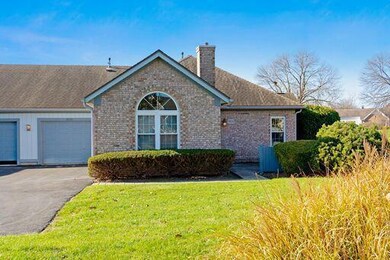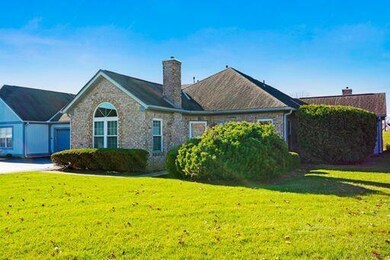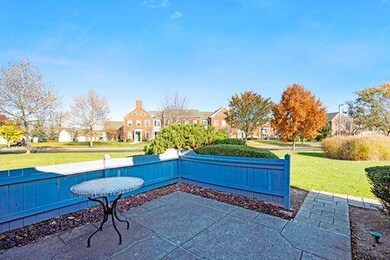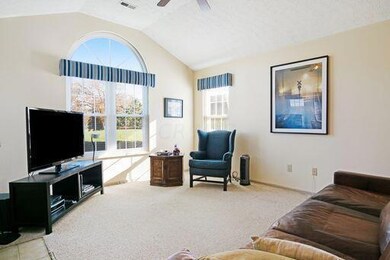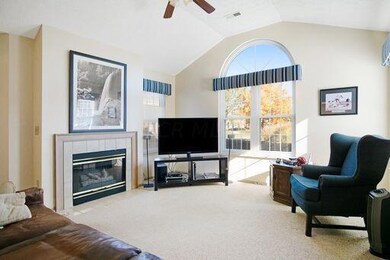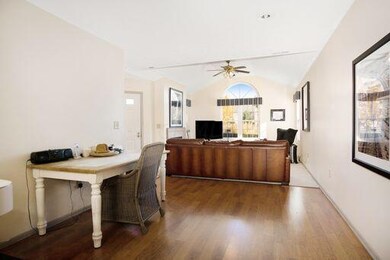
3820 Falls Circle Dr Unit 23 Hilliard, OH 43026
Mill Run NeighborhoodAbout This Home
As of November 2023This is a great opportunity in The Villas at Mill Run community. Not many of these one story condos come available so do not miss out. The community offers a pool and fitness facility while being close to so much.
Property Details
Home Type
Condominium
Est. Annual Taxes
$5,108
Year Built
1992
Lot Details
0
HOA Fees
$291 per month
Parking
1
Listing Details
- Type: Residential
- Accessible Features: No
- Year Built: 1992
- Tax Year: 2022
- Property Sub-Type: Condominium
- Lot Size Acres: 0.03
- Reso Association Amenities: Clubhouse, Fitness Facility, Pool
- Co List Office Phone: 614-908-1600
- MLS Status: Closed
- Subdivision Name: Villas at Mill Run
- Architectural Style: Ranch
- ResoBuildingAreaSource: Realist
- Reso Fireplace Features: Gas Log
- Reso Interior Features: Dishwasher, Electric Range, Refrigerator
- Unit Levels: One
- New Construction: No
- Reso Window Features: Insulated All
- Sewer:Public Sewer: Yes
- Basement Basement YN2: No
- Air Conditioning Central: Yes
- Interior Flooring Carpet: Yes
- Interior Flooring Laminate-Artificial: Yes
- Water Source Public Water Source: Yes
- HOACOA Fee Includes Trash: Yes
- Foundation:Slab: Yes
- HOACOA Fee Includes Water: Yes
- Windows Insulated All: Yes
- Interior Amenities Dishwasher: Yes
- HOACOA Fee Includes Recreation: Yes
- Interior Amenities Electric Range: Yes
- HOACOA Fee Includes Ext Building Maint: Yes
- CmplexSub Amenities Fitness Facility: Yes
- CmplexSub Amenities Pool2: Yes
- HOACOA Fee Includes Sewer: Yes
- CmplexSub Amenities Clubhouse: Yes
- Rooms 1st Flr Primary Suite: Yes
- Levels One2: Yes
- Architectural Style Ranch: Yes
- Common Walls 1 Common Wall: Yes
- Special Features: None
- Property Sub Type: Condos
Interior Features
- Entry Level Bedrooms: 2
- Entry Level Full Bathrooms: 2
- Entry Level Eating Space: 1
- Entry Level Living Room: 1
- Utility Space (Entry Level): 1
- Basement YN: No
- Full Bathrooms: 2
- Total Bedrooms: 2
- Fireplace: Yes
- Flooring: Laminate, Carpet
- Main Level Bedrooms: 2
- Fireplace:Gas Log: Yes
Exterior Features
- Common Walls: 1 Common Wall
- Foundation Details: Slab
- Patio And Porch Features: Patio
- Patio and Porch Features Patio: Yes
Garage/Parking
- Attached Garage: Yes
- Garage Spaces: 1.0
- Attached Garage: Yes
- Parking Features: Attached Garage
- Parking Features Attached Garage: Yes
- Parking Features 1 Car Garage: Yes
Utilities
- Sewer: Public Sewer
- Heating: Forced Air
- Cooling: Central Air
- Cooling Y N: Yes
- HeatingYN: Yes
- Water Source: Public
- Heating:Forced Air: Yes
- Heating:Gas2: Yes
Condo/Co-op/Association
- Contact Name: Liz O'Neil
- Association Fee: 291.0
- Association Fee Frequency: Monthly
- Phone: 614-488-7711
- Association: Yes
Fee Information
- Association Fee Includes: Insurance, Sewer, Trash, Water
Schools
- Junior High Dist: HILLIARD CSD 2510 FRA CO.
Lot Info
- Parcel Number: 050-006187
- Lot Size Sq Ft: 1306.8
Tax Info
- Tax Annual Amount: 3509.0
Ownership History
Purchase Details
Home Financials for this Owner
Home Financials are based on the most recent Mortgage that was taken out on this home.Purchase Details
Home Financials for this Owner
Home Financials are based on the most recent Mortgage that was taken out on this home.Purchase Details
Purchase Details
Similar Homes in the area
Home Values in the Area
Average Home Value in this Area
Purchase History
| Date | Type | Sale Price | Title Company |
|---|---|---|---|
| Warranty Deed | $225,000 | First American Title Insurance | |
| Deed | $113,900 | Title First | |
| Interfamily Deed Transfer | -- | -- | |
| Deed | $78,900 | -- |
Mortgage History
| Date | Status | Loan Amount | Loan Type |
|---|---|---|---|
| Previous Owner | $68,340 | New Conventional |
Property History
| Date | Event | Price | Change | Sq Ft Price |
|---|---|---|---|---|
| 03/28/2025 03/28/25 | Off Market | $225,000 | -- | -- |
| 11/30/2023 11/30/23 | Sold | $225,000 | -6.2% | $223 / Sq Ft |
| 11/14/2023 11/14/23 | For Sale | $239,900 | +110.6% | $238 / Sq Ft |
| 06/10/2014 06/10/14 | Sold | $113,900 | -0.9% | $113 / Sq Ft |
| 05/11/2014 05/11/14 | Pending | -- | -- | -- |
| 04/04/2014 04/04/14 | For Sale | $114,900 | -- | $114 / Sq Ft |
Tax History Compared to Growth
Tax History
| Year | Tax Paid | Tax Assessment Tax Assessment Total Assessment is a certain percentage of the fair market value that is determined by local assessors to be the total taxable value of land and additions on the property. | Land | Improvement |
|---|---|---|---|---|
| 2024 | $5,108 | $72,530 | $17,330 | $55,200 |
| 2023 | $3,956 | $72,530 | $17,330 | $55,200 |
| 2022 | $3,509 | $51,210 | $7,980 | $43,230 |
| 2021 | $3,507 | $51,210 | $7,980 | $43,230 |
| 2020 | $3,498 | $51,210 | $7,980 | $43,230 |
| 2019 | $3,161 | $39,380 | $6,130 | $33,250 |
| 2018 | $2,946 | $39,380 | $6,130 | $33,250 |
| 2017 | $3,026 | $39,380 | $6,130 | $33,250 |
| 2016 | $2,903 | $33,600 | $7,560 | $26,040 |
| 2015 | $2,741 | $33,600 | $7,560 | $26,040 |
| 2014 | $2,031 | $33,600 | $7,560 | $26,040 |
| 2013 | $1,186 | $37,345 | $8,400 | $28,945 |
Agents Affiliated with this Home
-
Terra Miller

Seller's Agent in 2023
Terra Miller
Realistar
(614) 592-1530
1 in this area
17 Total Sales
-
Jeannine Smith
J
Buyer's Agent in 2023
Jeannine Smith
Howard Hanna Real Estate Svcs
(614) 580-6476
3 in this area
53 Total Sales
-
M
Seller's Agent in 2014
Michael Thompson
RE/MAX
-
R
Seller Co-Listing Agent in 2014
Rebekah Thompson
RE/MAX
-
S
Buyer's Agent in 2014
Steven Barlow
iHome, Realtors
Map
Source: Columbus and Central Ohio Regional MLS
MLS Number: 223037559
APN: 050-006187
- 3828 Falls Circle Dr Unit 22
- 3700 Ravens Glen Dr
- 3388 Smileys
- 3409 Eastwoodlands Trail Unit 3409
- 3379 Fishinger Mill Dr
- 3381 Fishinger Mill Dr
- 3574 Fishinger Mill Dr Unit 3574
- 3566 Fishinger Mill Dr Unit 3566
- 3646 Hilliard Station Rd Unit 3646
- 3398 Fishinger Mill Dr
- 3552 Smiley Rd
- 3535 Polley Rd
- 3414 Noreen Dr
- 3421 Noreen Dr
- 3475 Rochfort Bridge Dr
- 3456 Merrydawn Dr
- 3434 Fishinger Rd
- 3279 Prairie Gardens Dr
- 4388 Knickel Dr
- 3398 Crandon St
