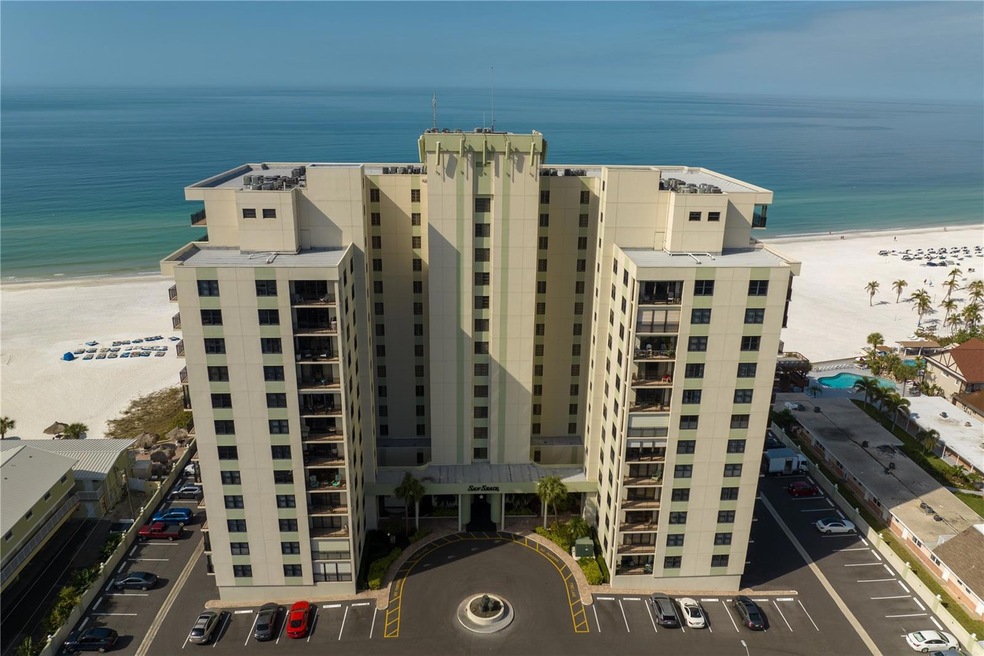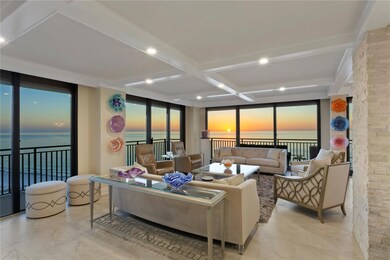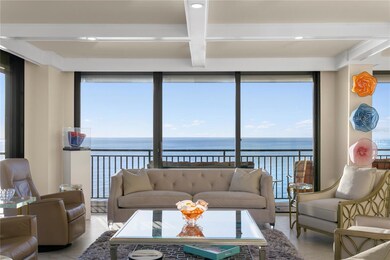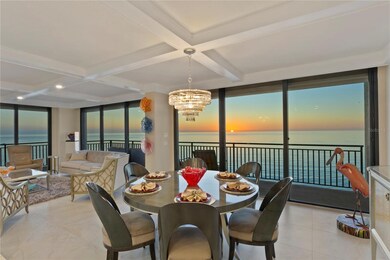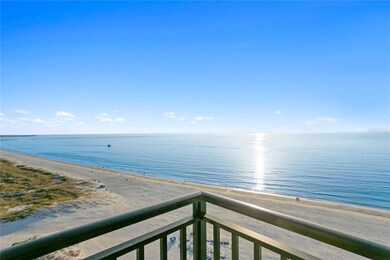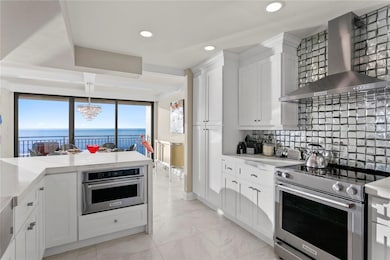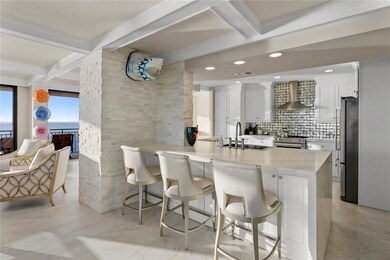
San Seair 3820 Gulf Blvd Unit PH1 Saint Pete Beach, FL 33706
Highlights
- 303 Feet of Public Beach Waterfront
- Water access To Gulf or Ocean
- Gunite Pool
- Boca Ciega High School Rated A-
- Fitness Center
- Gated Community
About This Home
As of February 2024PREPARE TO BE MESMERIZED BY THIS OPULENT AND METICULOUSLY REMODELED PENTHOUSE RESIDENCE IN ONE OF ST. PETE BEACH’S EXCLUSIVE SEASIDE BUILDINGS. Sophisticated and flawless in detail, this brilliantly remodeled dream dwelling is located directly on the Gulf of Mexico. Contemporary style meets Hollywood glamour in this first-class living space with breathtaking island, beach, and Gulf of Mexico water views. This dazzling PROFESSIONALLY DESIGNED penthouse residence boasts 3 BEDROOMS, 2 BATHROOMS, plus OFFICE. It is being sold FULLY FURNISHED (excluding art collection), with a private poolside cabana for all of your beach gear (bikes, kayaks, paddleboards) and 2-car tandem underbuilding parking garage included—high-end furnishings curated by professional designer and included in this turnkey property. Imagine magnificent views of the Gulf of Mexico to the west, a view of The Skyway Bridge to the east, and The Don Cesar to the south. This trophy CORNER penthouse residence includes a 106’ linear foot terrace with unobstructed south and western views of the Gulf of Mexico and the beach, providing spectacular long-range and sunset views. Sumptuous open concept coastal-modern kitchen with crisp white custom cabinetry, chic MSI Calcutta quartz countertop with waterfall drop edge, high-quality stainless-steel appliances, whimsical silver glass backsplash, large center island, and bar for casual entertaining, all surrounded by stunning views of the coast.
Built to capitalize on natural light, the shimmering waters of the Gulf are visible from floor-to-ceiling sliders. Spacious entertaining area with built-in bar, dual wine coolers, UV remote blinds, coffered ceilings, and one-of-a-kind views spanning from the Sunshine Skyway Bridge across the islands to the Gulf. The posh dining area takes in the endless sun, surf, sand, and sea panorama. All sizable bedrooms have closet systems and sliders leading to the 75’ balcony with awe-inspiring views that capture the essence of beachfront living. Prepare to be swept away by the main suite for its beauty, size, privacy, and refinement. Dream double-door walk-in closet with an organizing system and island storage that will please the most demanding clothier. Owner’s bath is pampering and lavish – double vanities, soothing soaking tub & walk-in shower with a view of the historic Don Cesar Resort/Pink Castle. Enjoy the premium amenities San Seair offers, including a gym, sauna, meeting room/social room, beachfront heated pool, barbecue area, game room, community kitchen, banquet room, and gated entry. This building recently underwent a considerable renovation (assessment paid in total), including a new roof, exterior paint, updated plumbing, resurfaced balconies, new balcony railings, and a pool deck. Steps to restaurants, Pass-A-Grille, and the Don Cesar. Easy access to St Petersburg’s vibrant downtown with museums, fine dining, waterfront parks, and Pier complex. This majestic penthouse is the perfect setting for indulgent relaxation or lavish entertaining. Savor a life of luxury in this one-of-a-kind exquisite beachfront residence. Video tour link: https://player.vimeo.com/video/796829216
Last Agent to Sell the Property
RE/MAX PREFERRED Brokerage Phone: 727-367-3636 License #614305 Listed on: 01/08/2024

Property Details
Home Type
- Condominium
Est. Annual Taxes
- $14,134
Year Built
- Built in 1974
Lot Details
- East Facing Home
HOA Fees
- $1,311 Monthly HOA Fees
Parking
- 2 Subterranean Parking Spaces
- Tandem Parking
Property Views
Home Design
- Slab Foundation
- Built-Up Roof
- Block Exterior
- Stucco
Interior Spaces
- 2,175 Sq Ft Home
- Bar Fridge
- Dry Bar
- Crown Molding
- Coffered Ceiling
- Cathedral Ceiling
- Ceramic Tile Flooring
Kitchen
- Range<<rangeHoodToken>>
- <<microwave>>
- Dishwasher
- Disposal
Bedrooms and Bathrooms
- 3 Bedrooms
- Walk-In Closet
- 2 Full Bathrooms
Laundry
- Laundry Room
- Laundry in Hall
Home Security
Eco-Friendly Details
- Reclaimed Water Irrigation System
Pool
Outdoor Features
- Water access To Gulf or Ocean
- Balcony
- Covered patio or porch
- Outdoor Storage
Schools
- Azalea Elementary School
- Azalea Middle School
- Boca Ciega High School
Utilities
- Central Heating and Cooling System
- Underground Utilities
- Electric Water Heater
- Cable TV Available
Listing and Financial Details
- Visit Down Payment Resource Website
- Tax Lot 1301
- Assessor Parcel Number 07-32-16-78651-000-1301
Community Details
Overview
- Association fees include cable TV, pool, escrow reserves fund, insurance, internet, maintenance structure, ground maintenance, sewer, trash, water
- Jennifer Chioma Teolis, Professional Bayway Mngmt Association, Phone Number (727) 866-3115
- High-Rise Condominium
- San Seair Condos
- San Seair Condo Subdivision
- 14-Story Property
Amenities
- Clubhouse
- Laundry Facilities
- Community Mailbox
- Community Storage Space
Recreation
Pet Policy
- Pets up to 25 lbs
- 1 Pet Allowed
Security
- Card or Code Access
- Gated Community
- Hurricane or Storm Shutters
Ownership History
Purchase Details
Home Financials for this Owner
Home Financials are based on the most recent Mortgage that was taken out on this home.Purchase Details
Home Financials for this Owner
Home Financials are based on the most recent Mortgage that was taken out on this home.Purchase Details
Similar Homes in Saint Pete Beach, FL
Home Values in the Area
Average Home Value in this Area
Purchase History
| Date | Type | Sale Price | Title Company |
|---|---|---|---|
| Warranty Deed | $2,400,000 | Majesty Title Services | |
| Warranty Deed | $1,150,000 | Compass Land & Title Llc | |
| Trustee Deed | $400,000 | -- |
Mortgage History
| Date | Status | Loan Amount | Loan Type |
|---|---|---|---|
| Open | $1,680,000 | New Conventional |
Property History
| Date | Event | Price | Change | Sq Ft Price |
|---|---|---|---|---|
| 02/26/2024 02/26/24 | Sold | $2,400,000 | -5.9% | $1,103 / Sq Ft |
| 01/20/2024 01/20/24 | Pending | -- | -- | -- |
| 01/08/2024 01/08/24 | For Sale | $2,550,000 | +121.7% | $1,172 / Sq Ft |
| 07/20/2018 07/20/18 | Sold | $1,150,000 | 0.0% | $529 / Sq Ft |
| 07/17/2018 07/17/18 | Pending | -- | -- | -- |
| 07/17/2018 07/17/18 | For Sale | $1,150,000 | -- | $529 / Sq Ft |
Tax History Compared to Growth
Tax History
| Year | Tax Paid | Tax Assessment Tax Assessment Total Assessment is a certain percentage of the fair market value that is determined by local assessors to be the total taxable value of land and additions on the property. | Land | Improvement |
|---|---|---|---|---|
| 2024 | $14,570 | $987,584 | -- | -- |
| 2023 | $14,570 | $958,819 | $0 | $0 |
| 2022 | $14,286 | $930,892 | $0 | $0 |
| 2021 | $14,597 | $903,779 | $0 | $0 |
| 2020 | $16,455 | $999,770 | $0 | $0 |
| 2019 | $14,552 | $839,094 | $0 | $839,094 |
| 2018 | $6,504 | $410,205 | $0 | $0 |
| 2017 | $6,506 | $404,091 | $0 | $0 |
| 2016 | $6,467 | $395,780 | $0 | $0 |
| 2015 | $6,582 | $393,029 | $0 | $0 |
| 2014 | $6,536 | $389,910 | $0 | $0 |
Agents Affiliated with this Home
-
Carol Giovannoni

Seller's Agent in 2024
Carol Giovannoni
RE/MAX
(727) 481-9909
52 in this area
144 Total Sales
-
Giulia Nota

Buyer's Agent in 2024
Giulia Nota
COLDWELL BANKER REALTY
(727) 656-8295
7 in this area
53 Total Sales
-
Maria Mercado Herbert

Buyer Co-Listing Agent in 2024
Maria Mercado Herbert
COLDWELL BANKER REALTY
(727) 642-1151
19 in this area
113 Total Sales
-
Rhonda Sanderford

Seller's Agent in 2018
Rhonda Sanderford
COASTAL PROPERTIES GROUP INTERNATIONAL
(727) 643-7346
4 in this area
145 Total Sales
-
John Ross

Buyer's Agent in 2018
John Ross
COLDWELL BANKER REALTY
(727) 871-3611
17 in this area
50 Total Sales
About San Seair
Map
Source: Stellar MLS
MLS Number: U8225914
APN: 07-32-16-78651-000-1301
- 3820 Gulf Blvd Unit 608
- 3800 Gulf Blvd Unit PH
- 3805 Gulf Blvd Unit 401
- 3805 Gulf Blvd Unit 504
- 3805 Gulf Blvd Unit 404
- 3910 Gulf Blvd Unit 400
- 4103 Gulf Blvd Unit 210
- 4103 Gulf Blvd Unit 104
- 4103 Gulf Blvd Unit 106
- 4103 Gulf Blvd Unit 205
- 3629 Gulf Blvd
- 4010 Belle Vista Dr
- 4151 Belle Vista Dr
- 3528 Casablanca Ave
- 221 42nd Ave
- 3516 Casablanca Ave
- 3514 Gulf Blvd Unit 2
- 3929 Belle Vista Dr
- 3515 Casablanca Ave
- 3961 Oleander Way
