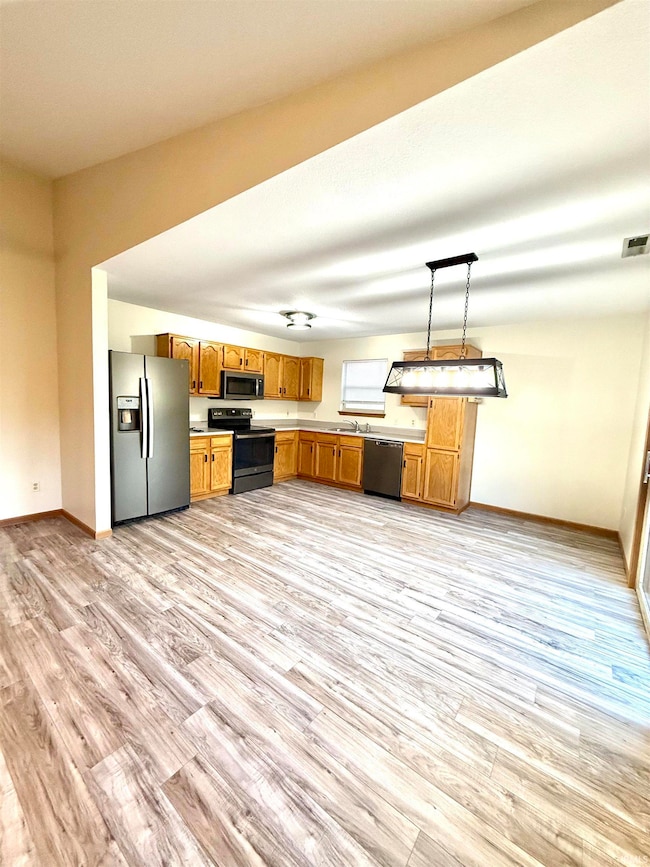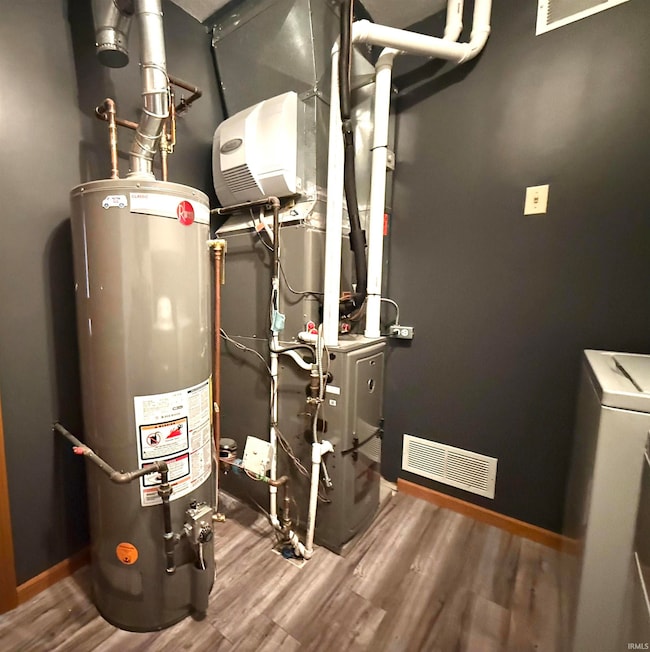3820 Kingsbrook Way Fort Wayne, IN 46818
Northwest Fort Wayne NeighborhoodEstimated payment $1,551/month
Highlights
- Very Popular Property
- Vaulted Ceiling
- Backs to Open Ground
- Open Floorplan
- Ranch Style House
- Cul-De-Sac
About This Home
*Impressive Open Floor Plan & Quality Updates Throughout! * Experience comfort and style the moment you step into the welcoming 9x6 foyer of this beautifully updated home. The open-concept kitchen features newer luxury vinyl tile flooring, black stainless-steel appliances, and abundant cabinetry with an adjoining dining area — perfect for gatherings. The space flows seamlessly into the vaulted great room, complete with a modern fireplace and plenty of natural light. The spacious primary suite offers a window seat, large walk-in closet, linen closet, and private full bath. Bedrooms 2 and 3 are generously sized, each with their own walk-in closets. You’ll love the freshly painted interior in warm, welcoming colors, updated lighting, and new flooring throughout. The large utility room provides exceptional storage with three full sets of ceiling-height cabinets and a pantry-style shelving area. Mechanical updates give peace of mind — new AC, GFA furnace, and water heater (2025). The garage includes an 8x4 kickout, built-in shelving, and a floored attic for extra storage. Move-in ready and thoughtfully updated — this home is a must-see!
Home Details
Home Type
- Single Family
Est. Annual Taxes
- $2,644
Year Built
- Built in 2001
Lot Details
- 8,712 Sq Ft Lot
- Lot Dimensions are 68x129
- Backs to Open Ground
- Cul-De-Sac
Parking
- 2 Car Attached Garage
- Driveway
Home Design
- Ranch Style House
- Slab Foundation
- Asphalt Roof
- Stone Exterior Construction
- Vinyl Construction Material
Interior Spaces
- 1,418 Sq Ft Home
- Open Floorplan
- Vaulted Ceiling
- Living Room with Fireplace
- Disposal
Bedrooms and Bathrooms
- 3 Bedrooms
- Walk-In Closet
- 2 Full Bathrooms
Schools
- Price Elementary School
- Northwood Middle School
- Northrop High School
Utilities
- Forced Air Heating and Cooling System
- Heating System Uses Gas
Community Details
- Steeple Chase / Steeplechase Subdivision
Listing and Financial Details
- Assessor Parcel Number 02-07-29-251-011.000-073
- Seller Concessions Not Offered
Map
Home Values in the Area
Average Home Value in this Area
Tax History
| Year | Tax Paid | Tax Assessment Tax Assessment Total Assessment is a certain percentage of the fair market value that is determined by local assessors to be the total taxable value of land and additions on the property. | Land | Improvement |
|---|---|---|---|---|
| 2024 | $2,430 | $231,600 | $21,900 | $209,700 |
| 2022 | $1,829 | $164,400 | $21,900 | $142,500 |
| 2021 | $1,706 | $154,300 | $21,900 | $132,400 |
| 2020 | $1,639 | $151,400 | $21,900 | $129,500 |
| 2019 | $1,455 | $135,600 | $21,900 | $113,700 |
| 2018 | $1,417 | $131,500 | $21,900 | $109,600 |
| 2017 | $1,234 | $114,500 | $21,900 | $92,600 |
| 2016 | $1,170 | $110,000 | $21,900 | $88,100 |
| 2014 | $1,049 | $103,700 | $21,900 | $81,800 |
| 2013 | $1,050 | $104,600 | $21,900 | $82,700 |
Property History
| Date | Event | Price | List to Sale | Price per Sq Ft |
|---|---|---|---|---|
| 11/06/2025 11/06/25 | For Sale | $252,900 | -- | $178 / Sq Ft |
Purchase History
| Date | Type | Sale Price | Title Company |
|---|---|---|---|
| Warranty Deed | -- | Lawyers Title | |
| Special Warranty Deed | -- | Metro | |
| Corporate Deed | -- | Total Title | |
| Sheriffs Deed | $121,734 | Total Title | |
| Warranty Deed | -- | Three Rivers Title Company I |
Mortgage History
| Date | Status | Loan Amount | Loan Type |
|---|---|---|---|
| Open | $101,000 | FHA | |
| Previous Owner | $94,000 | Fannie Mae Freddie Mac | |
| Previous Owner | $106,186 | FHA |
Source: Indiana Regional MLS
MLS Number: 202545201
APN: 02-07-29-251-011.000-073
- 4125 Rockburn Dr
- 4824 Golfview Dr
- 5646 Leesburg Rd
- 3027 Sawgrass Trail
- TBD Leesburg Rd
- 0 Butler Rd Unit 202533578
- 5734 Santera Dr
- 2926 Sprunger Rd W
- 5720 Alta Vista Ct
- 5716 Heather View Ln
- 2121 Hillegas Rd
- 4801 Stone Canyon Passage
- 0 Stone Canyon Passage
- 2850 Farrah Crossing
- 2921 Overlook Dr
- 2019 Blue Sage Cove
- 3310 Brixley Pass Unit 66
- 2814 Autumn Leaf Ln
- 2112 Lawsons Cove
- 5937 Liam Ln
- 4560 Craftsbury Cir
- 2102 Point West Dr
- 2737 W Washington Center Rd Unit 64
- 2737 W Washington Center Rd Unit 259
- 1843 Purdue Dr
- 5810 Challenger Pkwy
- 3779 Thunderhawk Pass
- 3665 Thunderhawk Pass
- 3667 Thunderhawk Pass
- 3709 Thunderhawk Pass
- 3733 Thunderhawk Pass
- 3711 Thunderhawk Pass
- 3735 Thunderhawk Pass
- 3777 Thunderhawk Pass
- 3736 Thunderhawk Pass
- 3780 Thunderhawk Pass
- 1816 Saint Marys Ave
- 3782 Thunderhawk Pass
- 1328 Sinclair St Unit 3
- 701 Runnion Ave Unit 703 Runnion







