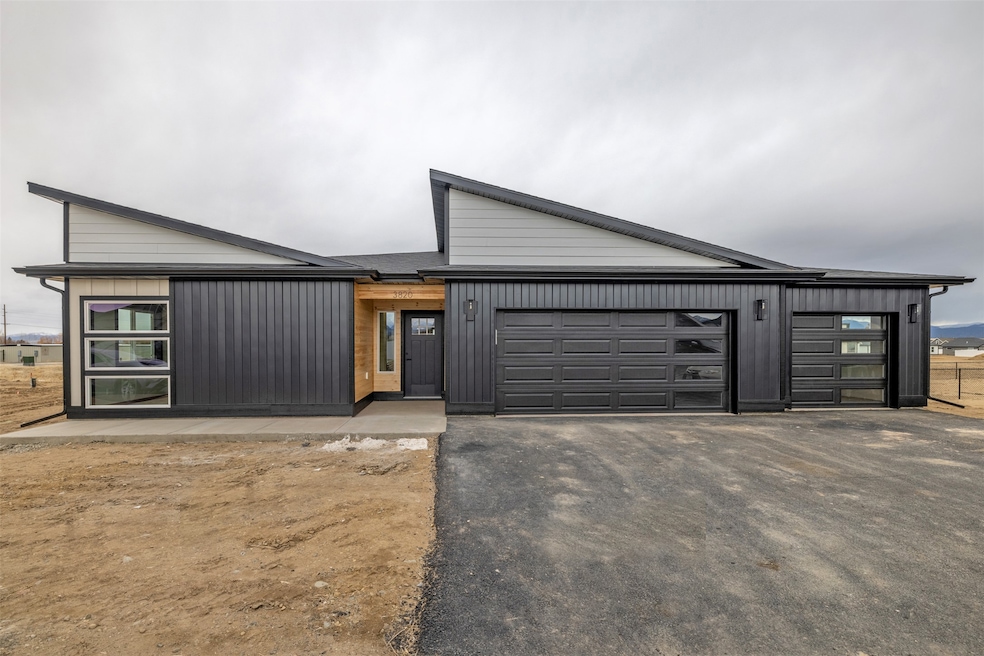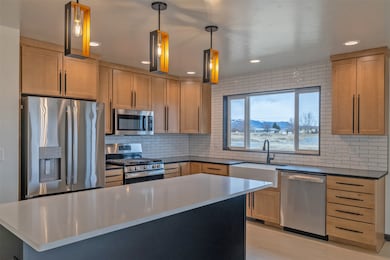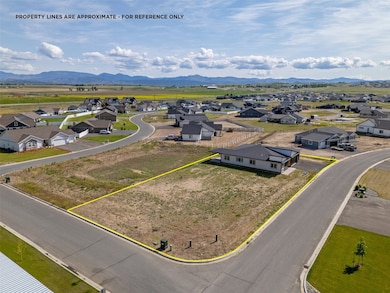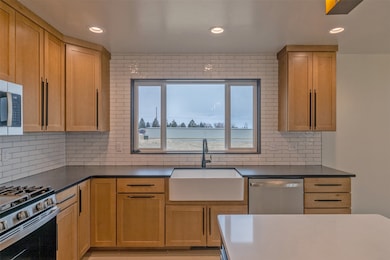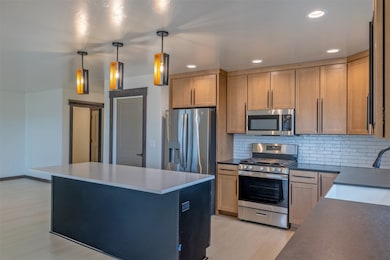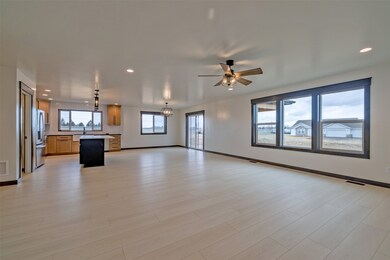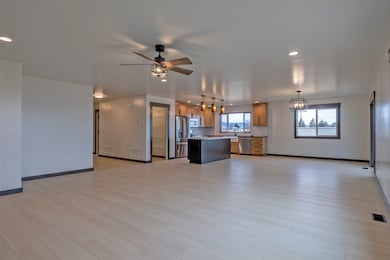3820 Monarch Rd East Helena, MT 59635
Estimated payment $3,569/month
Highlights
- New Construction
- Open Floorplan
- Vaulted Ceiling
- RV or Boat Parking
- Mountain View
- Modern Architecture
About This Home
Welcome to this brand new ready to occupy contemporary style home on a huge corner lot in the highly sought-after Prestige at Red Fox Meadows. This stunning home boasts 2000 sqft of luxurious single level living, 3 bedrooms, 2 baths, & spacious 3 car garage. Open concept layout perfect for entertaining including modern kitchen complete with quartz countertops, walk in pantry, adorable entry bench, shiplap accents & relaxing modern color pallet. Tile in the primary bath, walk-in closet, custom cabinets & large laundry room round out this well designed space. Outside you will enjoy sweeping views from 2 covered patio areas and a community built with the peace & tranquility in mind while still being close to the amenities and attractions of the city. Ask us about building your dream shop, other lots in the subdivision don't have the room, but this spacious corner lot has ample space! Don't miss out on this incredible opportunity to own your dream home - schedule a showing today!
Listing Agent
Northstar Real Estate License #RRE-BRO-LIC-18918 Listed on: 02/24/2025
Home Details
Home Type
- Single Family
Year Built
- Built in 2024 | New Construction
Lot Details
- 0.61 Acre Lot
- Level Lot
HOA Fees
- $115 Monthly HOA Fees
Parking
- 3 Car Attached Garage
- Garage Door Opener
- On-Street Parking
- RV or Boat Parking
Home Design
- Modern Architecture
- Poured Concrete
Interior Spaces
- 2,000 Sq Ft Home
- Property has 1 Level
- Open Floorplan
- Vaulted Ceiling
- Mountain Views
- Basement
- Crawl Space
- Fire and Smoke Detector
Kitchen
- Walk-In Pantry
- Oven or Range
- Microwave
- Dishwasher
Bedrooms and Bathrooms
- 3 Bedrooms
- Walk-In Closet
- 2 Full Bathrooms
Laundry
- Laundry Room
- Washer Hookup
Outdoor Features
- Covered Patio or Porch
- Rain Gutters
Utilities
- Forced Air Heating System
- Heating System Uses Gas
- Natural Gas Connected
- Well
- High Speed Internet
- Cable TV Available
Listing and Financial Details
- Assessor Parcel Number 05188920202230000
Community Details
Overview
- Association fees include common area maintenance
- Red Fox Meadows Association
- Built by NCD, LLC
Recreation
- Park
Map
Home Values in the Area
Average Home Value in this Area
Property History
| Date | Event | Price | List to Sale | Price per Sq Ft |
|---|---|---|---|---|
| 08/18/2025 08/18/25 | Price Changed | $549,900 | -1.6% | $275 / Sq Ft |
| 08/04/2025 08/04/25 | Price Changed | $559,100 | -0.9% | $280 / Sq Ft |
| 07/17/2025 07/17/25 | Price Changed | $564,100 | +0.9% | $282 / Sq Ft |
| 07/14/2025 07/14/25 | Price Changed | $559,100 | -1.9% | $280 / Sq Ft |
| 05/29/2025 05/29/25 | Price Changed | $570,000 | -0.9% | $285 / Sq Ft |
| 02/24/2025 02/24/25 | For Sale | $575,000 | -- | $288 / Sq Ft |
Source: Montana Regional MLS
MLS Number: 30041468
- 3005 Vermillion Way
- 3873 Swan Rd Unit B
- 3993 Lucas Ct Unit A
- 2998 Canal Cir
- 3570 Grey Rock Rd
- 3108 Holmberg Dr
- 2650 Casper Dr
- 2640 Stagecoach Dr
- 3649 Sly Rd
- 3250 Stillwell Dr
- 3663 Fox Crossing Rd
- 3368 Lavender Dr
- 2555 Pike Dr
- 2905 Ranger Dr
- 3017 Ranger Dr
- 2910 Ranger Dr
- 1189 E Lewis St
- 3575 Antique Ln
- Spruce Plan at Highland Meadows
- Juniper Plan at Highland Meadows
- 3973 Jaycee Ct
- 2 W Pacific St
- 2470 York Rd Unit 3
- 3245 Cabernet Dr Unit 3245
- 965 Sonoma Dr
- 2115 Missoula Ave
- 1930 Tiger Ave
- 301 Geddis St
- 1637 Aspen St
- 624 S California St
- 2845 N Sanders St
- 1430 E Lyndale Ave
- 1319 Walnut St
- 1215 Walnut St
- 1033 12th Ave
- 1125 E Broadway St
- 114 N Hoback St
- 5820 N Montana Ave
- 523 Breckenridge St Unit 3 basement
- 410 Grizz Ave
