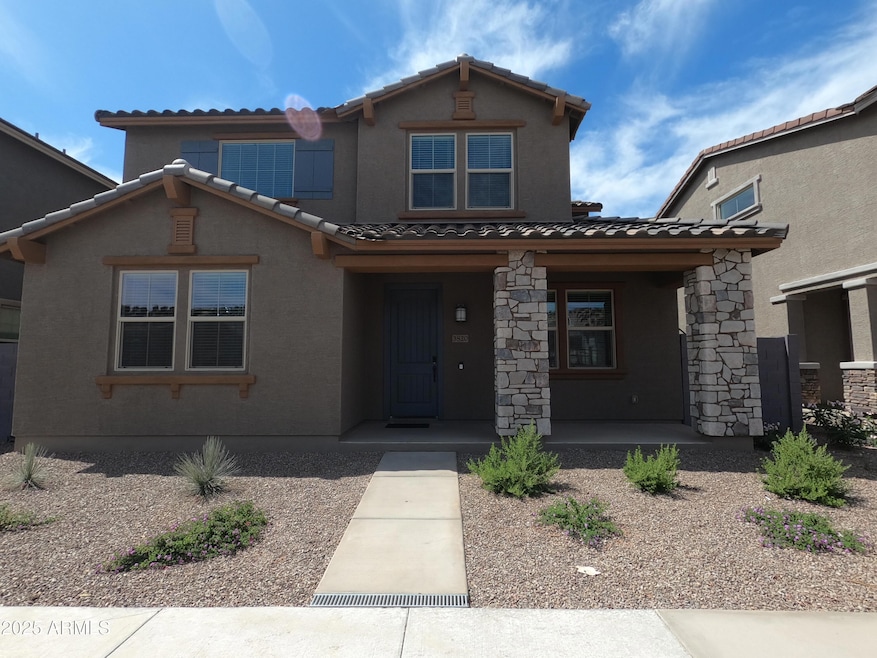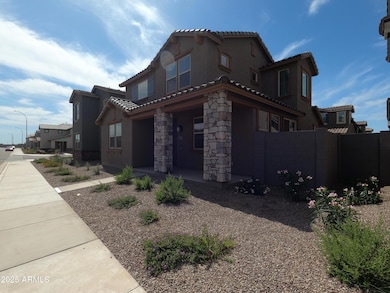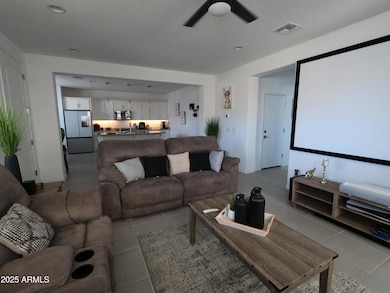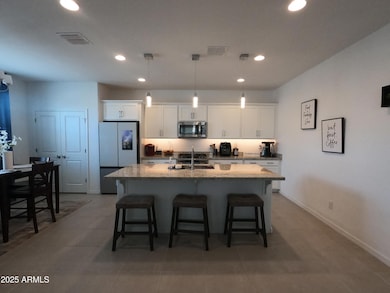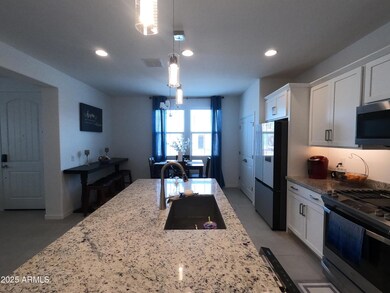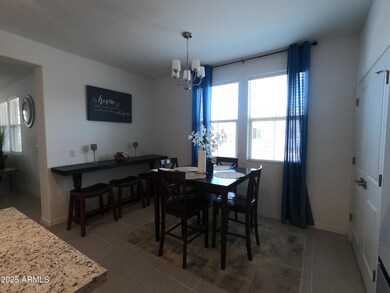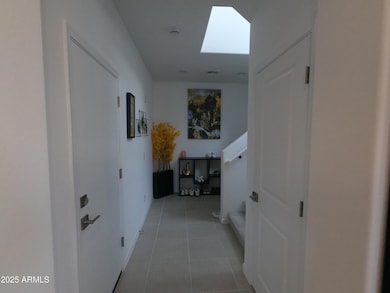3820 N 100th Ave Avondale, AZ 85392
Rancho Santa Fe NeighborhoodHighlights
- Private Pool
- Eat-In Kitchen
- Cooling Available
- Agua Fria High School Rated A-
- Double Pane Windows
- Patio
About This Home
Now available for lease in the desirable Parkside Villas community! This charming 3-bedroom, 2-bath home features an open and functional layout with plenty of natural light throughout. The spacious living area flows into a well-appointed kitchen with ample cabinetry and a breakfast nook. The primary suite includes a walk-in closet and private bath. Enjoy a low-maintenance backyard with a covered patio—perfect for relaxing or entertaining. Conveniently located near Loop 101, Westgate Entertainment District, shopping, schools, and parks. Don't miss the opportunity to lease this well-maintained home in a quiet and friendly neighborhood. Available for immediate move-in!
Home Details
Home Type
- Single Family
Est. Annual Taxes
- $71
Year Built
- Built in 2024
Parking
- 2 Car Garage
- Side or Rear Entrance to Parking
Home Design
- Wood Frame Construction
- Stucco
Interior Spaces
- 1,794 Sq Ft Home
- 2-Story Property
- Double Pane Windows
- Eat-In Kitchen
- Laundry in unit
Flooring
- Carpet
- Tile
Bedrooms and Bathrooms
- 3 Bedrooms
- Primary Bathroom is a Full Bathroom
- 2.5 Bathrooms
Pool
- Private Pool
- Fence Around Pool
Schools
- Villa De Paz Elementary School
- Westview High School
Utilities
- Cooling Available
- Heating System Uses Natural Gas
Additional Features
- Patio
- 2,491 Sq Ft Lot
Listing and Financial Details
- Property Available on 5/27/25
- 12-Month Minimum Lease Term
- Tax Lot 388
- Assessor Parcel Number 102-32-789
Community Details
Overview
- Property has a Home Owners Association
- Parkside Community Association, Phone Number (866) 516-7424
- Parkside Phase 1 Subdivision
Recreation
- Community Pool
Map
Source: Arizona Regional Multiple Listing Service (ARMLS)
MLS Number: 6872049
APN: 102-32-789
- 12720 W Cantenia Rd
- 1616 N 125th Ln
- 12574 W Desert Rose Rd
- 1138 N Dysart Rd
- 12821 W Holly St
- 2004 N 125th Ave
- 12770 W Alvarado Rd
- 12403 W Monte Vista Rd
- 12938 W Alvarado Rd
- 2024 N 125th Ave
- 13458 W Coronado Rd
- 13556 W Desert Flower Dr
- 617 E Calle Adobe Ln
- 13137 W Wilshire Dr
- 2117 N 123rd Dr
- 2120 N 125th Ave
- 12825 W Virginia Ave
- 1221 N Dysart Rd Unit 17
- 1221 N Dysart Rd Unit 35
- 13145 W Cambridge Ave
