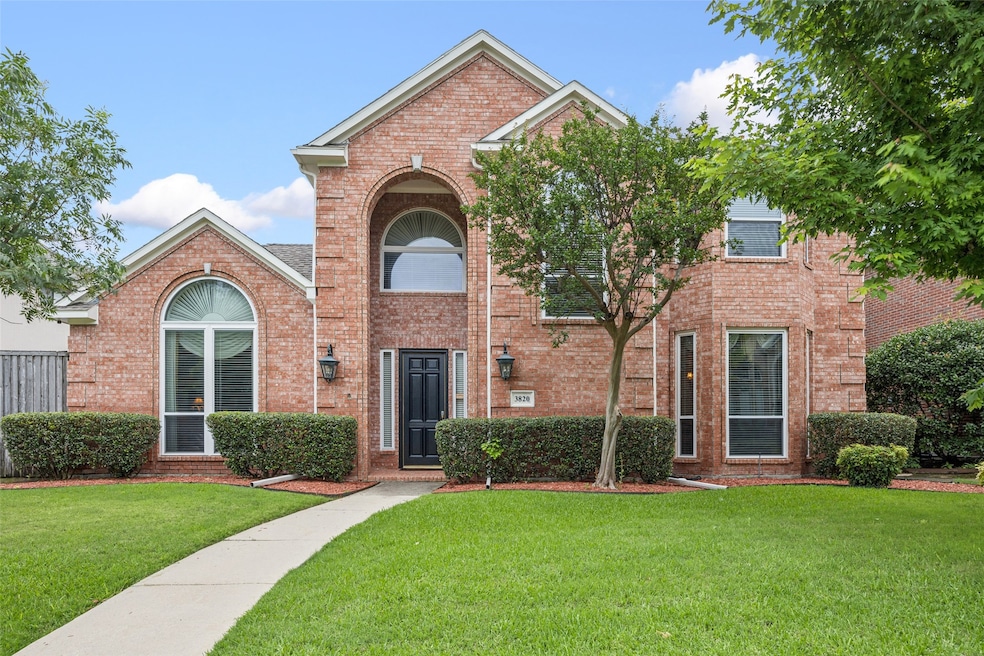3820 Nash Ln Plano, TX 75025
Heart of Plano NeighborhoodEstimated payment $4,489/month
Highlights
- In Ground Pool
- Traditional Architecture
- Granite Countertops
- Mathews Elementary School Rated A
- Wood Flooring
- Covered Patio or Porch
About This Home
Welcome to your private oasis, a stunning four bedroom , three bath home that seamlessly blends luxury, comfort, and style. From the moment you step inside, you are greeted with an airy, open-concept layout that flows from room to room, inviting both relaxation and celebration.
At the heart of the home is a chef's kitchen that will delight culinary enthusiasts and casual cooks alike. Outfitted with top-of-the-line stainless steel appliances, this space is designed for both gourmet cooking and effortless entertainment.
Adjacent to the Kitchen, you'll find a built-in wet bar with a wine refrigerator, adding a playful and stylish touch perfect for hosting cocktail hour or simply unwinding at the end of the day. Whether you're mixing drinks or making memories, this space adds character and charm to your home.
The primary suite is a true retreat, complete with a spa-inspired en suite bathroom and walk-in his and hers closet. Each of the additional bedrooms is generously sized, filled with natural light and thoughtfully designed for comfort and functionality.
Step outside to your backyard paradise. A sparkling swimming pool and tropical tiki bar beckon on sunny afternoons, surrounded by ample patio space for lounging, dining, and entertaining. Whether it's a quiet morning swim or a lively weekend barbecue, this outdoor space is the perfect extension of your home.
Located in a desirable neighborhood with easy access to top schools, dining, and shopping, this home offers the ultimate combination of elegance, convenience and fun.
Listing Agent
Keller Williams Realty DPR Brokerage Phone: 214-912-7841 License #0486182 Listed on: 06/06/2025

Home Details
Home Type
- Single Family
Est. Annual Taxes
- $9,187
Year Built
- Built in 1992
Lot Details
- 7,405 Sq Ft Lot
Parking
- 2 Car Attached Garage
- Alley Access
- Rear-Facing Garage
- Driveway
Home Design
- Traditional Architecture
- Brick Exterior Construction
- Slab Foundation
- Composition Roof
Interior Spaces
- 3,157 Sq Ft Home
- 2-Story Property
- Gas Log Fireplace
- Home Security System
- Laundry in Utility Room
Kitchen
- Double Oven
- Electric Oven
- Gas Cooktop
- Microwave
- Dishwasher
- Granite Countertops
- Disposal
Flooring
- Wood
- Carpet
- Ceramic Tile
- Travertine
Bedrooms and Bathrooms
- 4 Bedrooms
Outdoor Features
- In Ground Pool
- Covered Patio or Porch
Schools
- Mathews Elementary School
- Clark High School
Utilities
- Central Heating and Cooling System
- Heating System Uses Natural Gas
- Vented Exhaust Fan
- High Speed Internet
- Cable TV Available
Community Details
- Briar Meadow Ph One Subdivision
Listing and Financial Details
- Legal Lot and Block 3 / E
- Assessor Parcel Number R270800E00301
Map
Home Values in the Area
Average Home Value in this Area
Tax History
| Year | Tax Paid | Tax Assessment Tax Assessment Total Assessment is a certain percentage of the fair market value that is determined by local assessors to be the total taxable value of land and additions on the property. | Land | Improvement |
|---|---|---|---|---|
| 2024 | $5,100 | $543,397 | $140,000 | $507,581 |
| 2023 | $5,100 | $493,997 | $140,000 | $471,904 |
| 2022 | $8,582 | $449,088 | $120,000 | $435,561 |
| 2021 | $8,233 | $408,262 | $90,000 | $318,262 |
| 2020 | $8,227 | $402,926 | $90,000 | $312,926 |
| 2019 | $8,573 | $396,677 | $90,000 | $306,677 |
| 2018 | $8,248 | $378,399 | $90,000 | $288,399 |
| 2017 | $7,684 | $360,959 | $90,000 | $270,959 |
| 2016 | $7,074 | $320,492 | $70,000 | $250,492 |
| 2015 | $5,734 | $301,963 | $70,000 | $231,963 |
Property History
| Date | Event | Price | Change | Sq Ft Price |
|---|---|---|---|---|
| 08/06/2025 08/06/25 | Price Changed | $705,000 | -3.4% | $223 / Sq Ft |
| 06/06/2025 06/06/25 | For Sale | $729,900 | -- | $231 / Sq Ft |
Mortgage History
| Date | Status | Loan Amount | Loan Type |
|---|---|---|---|
| Closed | $150,000 | Credit Line Revolving | |
| Closed | $100,000 | New Conventional | |
| Closed | $220,000 | Stand Alone First | |
| Closed | $195,000 | Credit Line Revolving |
Source: North Texas Real Estate Information Systems (NTREIS)
MLS Number: 20962316
APN: R-2708-00E-0030-1
- 3820 Skyline Dr
- 7201 Ridgemoor Ln
- 7309 Alandale Dr
- 3705 Skyline Dr
- 3705 Lowrey Way
- 3809 Suffolk Ln
- 6900 Tudor Dr
- 3809 Beaumont Ln
- 3708 Gwinn Ct
- 3848 Beaumont Ln
- 3921 Overlake Dr
- 3605 Lowrey Way
- 3709 Mount Vernon Way
- 3604 Asaro Place
- 3528 Snidow Dr
- 6824 Century Cir
- 7104 Chandler Dr
- 3424 Swanson Dr
- 3737 Hearst Castle Way
- 3824 Parkmont Dr
- 7201 Ridgemoor Ln
- 7309 Alandale Dr
- 3917 Rushden Ct
- 7212 Lavenham Dr
- 3924 Windford Dr
- 3904 Burnley Dr
- 3860 Beaumont Ln
- 3932 Sunflower Ln
- 7104 Chandler Dr
- 6804 Century Cir
- 3872 Dalston Ln
- 3716 Orange Blossom Ct
- 7216 Sage Meadow Way Unit ID1019577P
- 4120 Fair Meadows Dr
- 6801 Biltmore Place
- 6704 Windham Way
- 3405 Snidow Dr
- 4129 Elmhill Dr
- 2100 Legacy Dr Unit 706
- 4309 Mead Dr






