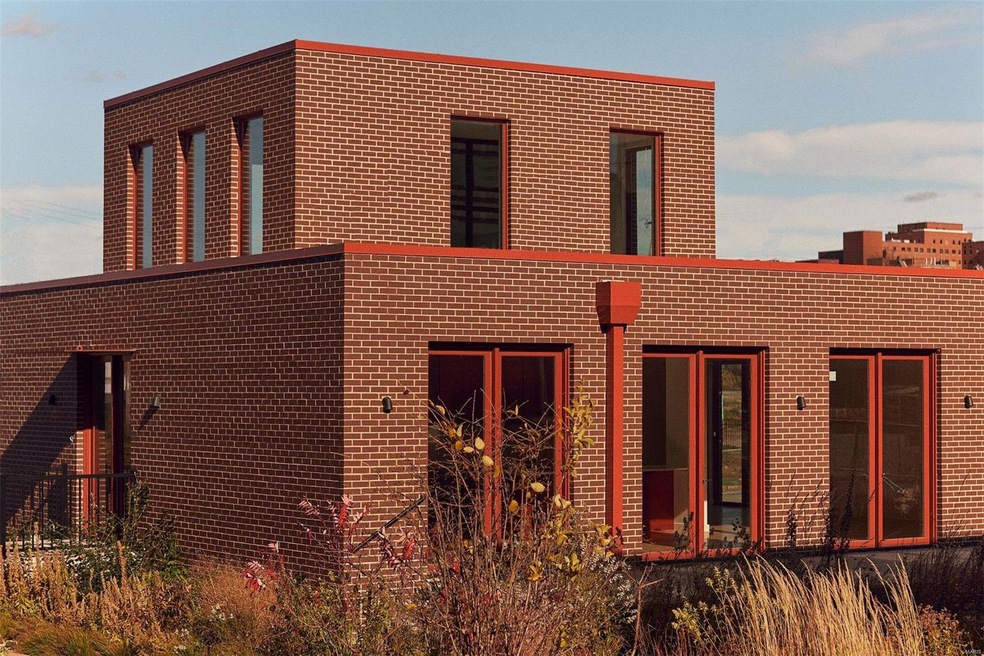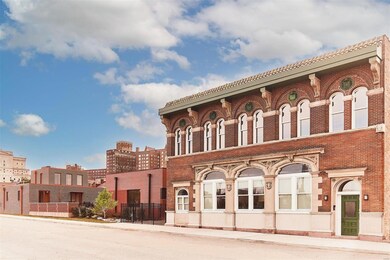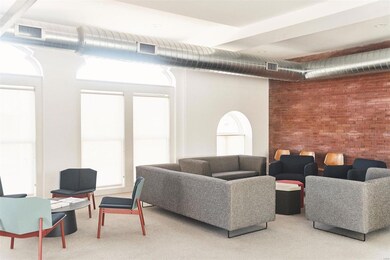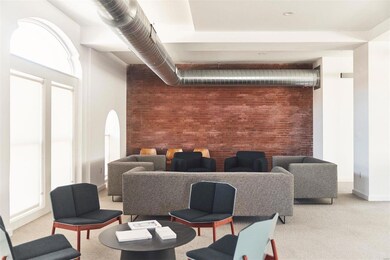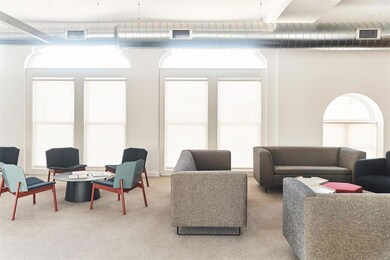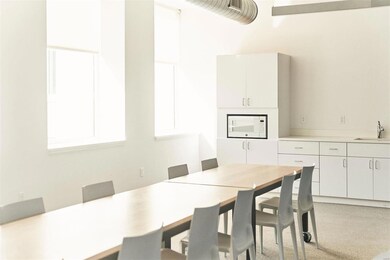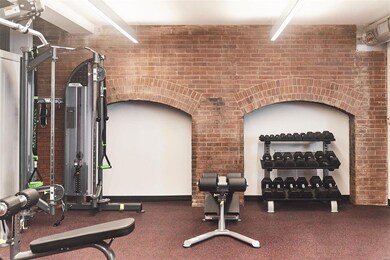
3820 Olive St Unit Lot 8 St. Louis, MO 63108
Grand Center NeighborhoodEstimated payment $4,585/month
Total Views
120
3
Beds
3
Baths
3,168
Sq Ft
$235
Price per Sq Ft
Highlights
- Contemporary Architecture
- Wood Flooring
- 2 Car Detached Garage
- Recreation Room
- Community Pool
- Living Room
About This Home
FOR COMP PURPOSES ONLY.
Listing Agent
Dielmann Sotheby's International Realty License #2005014942 Listed on: 11/05/2024

Home Details
Home Type
- Single Family
Est. Annual Taxes
- $138
HOA Fees
- $450 Monthly HOA Fees
Parking
- 2 Car Detached Garage
- Garage Door Opener
Home Design
- Contemporary Architecture
- Brick Exterior Construction
Interior Spaces
- 1-Story Property
- Insulated Windows
- French Doors
- Family Room
- Living Room
- Dining Room
- Recreation Room
Kitchen
- Range Hood
- Microwave
- Dishwasher
- Disposal
Flooring
- Wood
- Luxury Vinyl Plank Tile
Bedrooms and Bathrooms
- 3 Bedrooms
- 3 Full Bathrooms
Partially Finished Basement
- Basement Fills Entire Space Under The House
- Bedroom in Basement
- Finished Basement Bathroom
Schools
- Pamoja Prep / Cole Elementary And Middle School
- Sumner High School
Additional Features
- Doors with lever handles
- 3,097 Sq Ft Lot
- Forced Air Heating System
Listing and Financial Details
- Assessor Parcel Number 3926-00-0072-0
Community Details
Overview
- Association fees include pool/gym/clubhouse/common ground
- Lightwell
Recreation
- Community Pool
- Recreational Area
Map
Create a Home Valuation Report for This Property
The Home Valuation Report is an in-depth analysis detailing your home's value as well as a comparison with similar homes in the area
Home Values in the Area
Average Home Value in this Area
Tax History
| Year | Tax Paid | Tax Assessment Tax Assessment Total Assessment is a certain percentage of the fair market value that is determined by local assessors to be the total taxable value of land and additions on the property. | Land | Improvement |
|---|---|---|---|---|
| 2025 | $145 | $96,440 | $410 | $96,030 |
| 2024 | $138 | $1,730 | $1,730 | -- |
| 2023 | $138 | $1,730 | $1,730 | $0 |
| 2022 | $143 | $1,730 | $1,730 | $0 |
| 2021 | $252 | $2,620 | $2,620 | $0 |
| 2020 | $36 | $2,200 | $2,200 | $0 |
Source: Public Records
Property History
| Date | Event | Price | Change | Sq Ft Price |
|---|---|---|---|---|
| 11/05/2024 11/05/24 | Pending | -- | -- | -- |
| 11/05/2024 11/05/24 | For Sale | $745,000 | 0.0% | $235 / Sq Ft |
| 11/05/2024 11/05/24 | Pending | -- | -- | -- |
| 11/05/2024 11/05/24 | For Sale | $745,000 | -- | $235 / Sq Ft |
Source: MARIS MLS
Similar Homes in the area
Source: MARIS MLS
MLS Number: MIS24053263
APN: 3926-00-0072-0
Nearby Homes
- 3758 Olive St Unit Lot 14
- 3826 Olive St Unit Lot 7
- 3534 Washington Ave
- 404 N Sarah St
- 4104 Olive St
- 4135 Westminster Place
- 423 N Sarah St
- 4165 Washington Ave
- 215 N Sarah St Unit 8
- 215 N Sarah St Unit 12
- 215 N Sarah St Unit 13
- 3761 Finney Ave
- 4200 Westminster Place
- 4100 Laclede Ave Unit 314
- 4100 Laclede Ave Unit 110
- 3936 Cook Ave
- 4203 Olive St
- 3632 Cook Ave
- 4172 Delmar Blvd
- 4143 Laclede Ave
