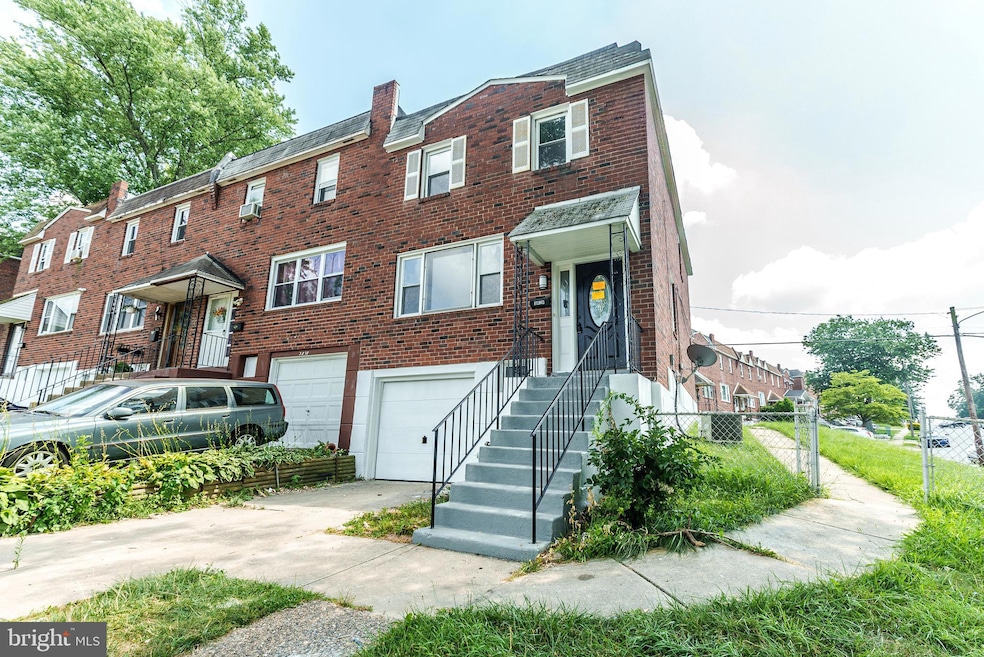
3820 Powell Rd Brookhaven, PA 19015
Chester Township NeighborhoodEstimated payment $1,791/month
Total Views
2,842
3
Beds
1.5
Baths
1,520
Sq Ft
$197
Price per Sq Ft
Highlights
- No HOA
- 1 Car Attached Garage
- Forced Air Heating and Cooling System
About This Home
Welcome to your dream home! This beautifully updated property blends modern style with timeless comfort. Featuring:
* Fresh Renovations Throughout - move-in ready with a sleek contemporary feel
* Spacious Living Areas - perfect for relaxing or entertaining
* Updated Kitchen - with brand new appliances, cabinetry and finishes
* Refreshed Bathrooms - with modern fixtures
* Great Location - in the heart of Brookhaven close to parks, shops and major routes
Open House Schedule
-
Sunday, August 24, 202511:00 am to 1:00 pm8/24/2025 11:00:00 AM +00:008/24/2025 1:00:00 PM +00:00Add to Calendar
Townhouse Details
Home Type
- Townhome
Est. Annual Taxes
- $1,934
Year Built
- Built in 1972
Lot Details
- 5,663 Sq Ft Lot
- Lot Dimensions are 56.00 x 87.00
Parking
- 1 Car Attached Garage
- Front Facing Garage
- Driveway
- On-Street Parking
Home Design
- Brick Exterior Construction
Interior Spaces
- 1,520 Sq Ft Home
- Property has 2 Levels
Bedrooms and Bathrooms
- 3 Main Level Bedrooms
Basement
- Basement Fills Entire Space Under The House
- Interior Basement Entry
Utilities
- Forced Air Heating and Cooling System
- Electric Water Heater
Listing and Financial Details
- Tax Lot 417-000
- Assessor Parcel Number 07-00-00585-16
Community Details
Overview
- No Home Owners Association
- Toby Farms Subdivision
Pet Policy
- Pets Allowed
Map
Create a Home Valuation Report for This Property
The Home Valuation Report is an in-depth analysis detailing your home's value as well as a comparison with similar homes in the area
Home Values in the Area
Average Home Value in this Area
Tax History
| Year | Tax Paid | Tax Assessment Tax Assessment Total Assessment is a certain percentage of the fair market value that is determined by local assessors to be the total taxable value of land and additions on the property. | Land | Improvement |
|---|---|---|---|---|
| 2024 | $1,802 | $78,010 | $24,230 | $53,780 |
| 2023 | $1,866 | $78,010 | $24,230 | $53,780 |
| 2022 | $1,906 | $78,010 | $24,230 | $53,780 |
| 2021 | $2,774 | $78,010 | $24,230 | $53,780 |
| 2020 | $2,515 | $58,050 | $17,830 | $40,220 |
| 2019 | $2,520 | $58,050 | $17,830 | $40,220 |
| 2018 | $2,490 | $58,050 | $0 | $0 |
| 2017 | $2,389 | $58,050 | $0 | $0 |
| 2016 | $325 | $58,050 | $0 | $0 |
| 2015 | $325 | $58,050 | $0 | $0 |
| 2014 | $325 | $58,050 | $0 | $0 |
Source: Public Records
Property History
| Date | Event | Price | Change | Sq Ft Price |
|---|---|---|---|---|
| 08/21/2025 08/21/25 | For Sale | $299,000 | -- | $197 / Sq Ft |
Source: Bright MLS
Purchase History
| Date | Type | Sale Price | Title Company |
|---|---|---|---|
| Deed | $141,500 | Wfg National Title | |
| Deed | $40,000 | Sjs Title | |
| Interfamily Deed Transfer | -- | None Available | |
| Interfamily Deed Transfer | -- | -- |
Source: Public Records
Mortgage History
| Date | Status | Loan Amount | Loan Type |
|---|---|---|---|
| Open | $196,500 | New Conventional | |
| Previous Owner | $25,000 | Unknown | |
| Previous Owner | $35,000 | Unknown | |
| Previous Owner | $25,000 | Unknown |
Source: Public Records
Similar Homes in the area
Source: Bright MLS
MLS Number: PADE2097400
APN: 07-00-00585-16
Nearby Homes
- 1229 Rainer Rd
- 1356 Adair Rd
- 1349 Elson Rd
- 4012 Worrilow Rd
- 4021 Gideon Rd
- 4042 Gideon Rd
- 3586 Swiftwater Ln
- 510 Patton Ave
- 00 S Springhouse Ln
- 303 Trimble Blvd
- 3428 Oak Ln
- 0 Brookhaven & Creek Rd Unit PADE2084418
- 311 9th St
- 27 Upland Ave
- 220 9th St
- 62 Upland Ave
- 428 Melvin Dr
- 1511 W 13th St
- 100 Brookhaven Rd
- 311 Beechwood Rd
- 1305 Rainer Rd
- 1100 Albert Rd
- 280 Bridgewater Rd Unit B16
- 3434 Vista Ln
- 4107 E Chester Dr
- 532 W Brookhaven Rd
- 2609 Parkside Terrace
- 20 W Forrestview Rd
- 1021 E Williams Cir
- 2xxx S Forwood St
- 1127 Ward St
- 213 W Elkinton Ave Unit 1
- 19 Beechwood Rd
- 1209 W 9th St
- 2518 Peoples St
- 44 Worrell St
- 548 Dorian Dr
- 224 E Avon Rd Unit 2-nd floor
- 1300 Renshaw Rd
- 2701 Madison St






