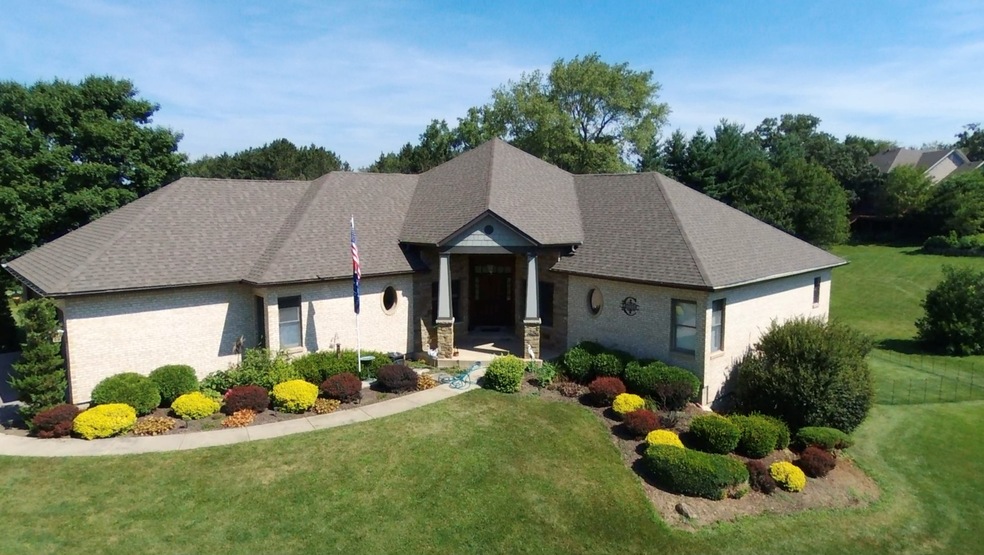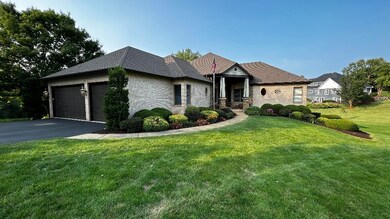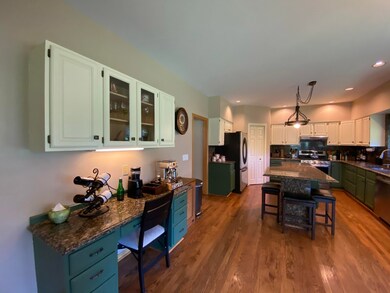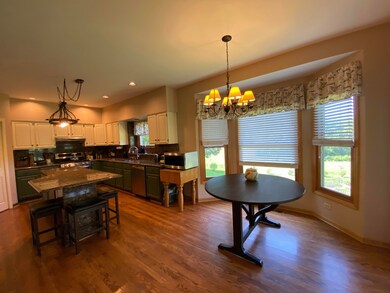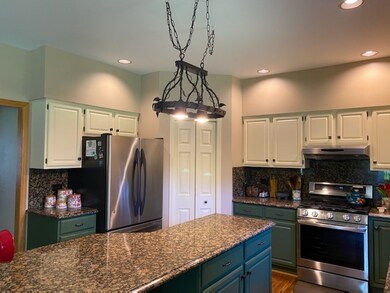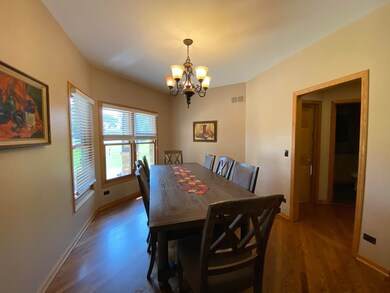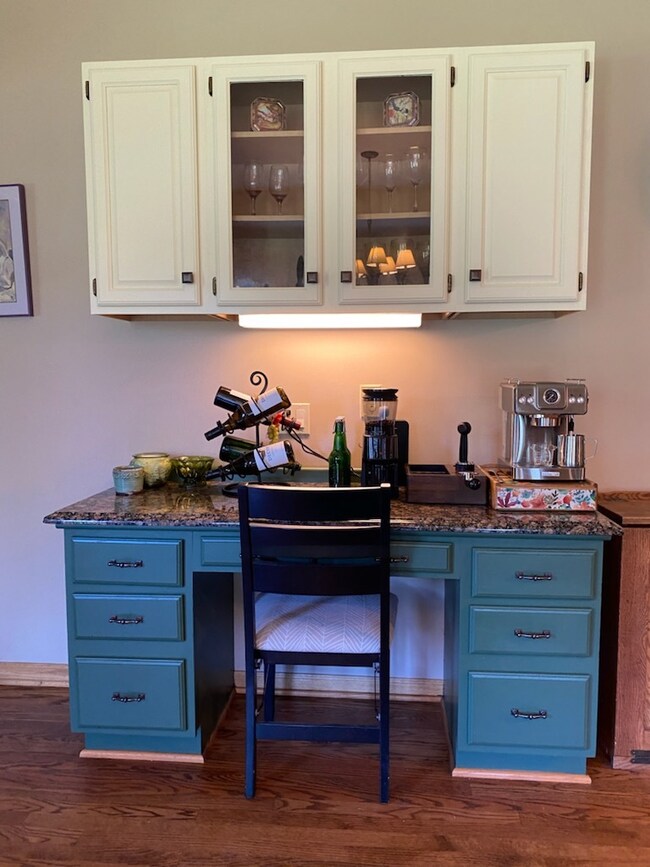
3820 Prairie Dr Spring Grove, IL 60081
Highlights
- Open Floorplan
- Deck
- Family Room with Fireplace
- Richmond-Burton High School Rated 9+
- Property is near a park
- Recreation Room
About This Home
As of October 2023Custom Brick Ranch Home with walkout basement, wrap around deck on over 1 acre! Mason Stone front entrance leads to a large open entry with hardwood floors. Oversized living room features 12 foot ceilings and wood burning fireplace with gas starter. Primary suite with tray ceilings,, whirlpool tub, double vanity, separate shower and walk-in closet. Two additional bedrooms on the main floor, 1st floor laundry, 1/2 bath and large hall bath with double sinks The walkout finished lower level has an open floor concept with family room with additional fireplace, kitchen/bar entertaining area with sink and microwave. 4th bonus room and a full bath, and large storage area. Large 3 car garage. Home is wired for back up generator. Enjoy this peaceful 1+ acre lot from your wrap around 2nd story deck or lower level patio and deck.
Last Agent to Sell the Property
RE/MAX Enterprises License #475168396 Listed on: 08/25/2023

Home Details
Home Type
- Single Family
Est. Annual Taxes
- $9,558
Year Built
- Built in 1994
Lot Details
- 1.05 Acre Lot
- Lot Dimensions are 166 x 306 x 161 x 265
- Paved or Partially Paved Lot
HOA Fees
- $8 Monthly HOA Fees
Parking
- 3 Car Attached Garage
- Garage Transmitter
- Driveway
- Parking Space is Owned
Home Design
- Ranch Style House
- Asphalt Roof
Interior Spaces
- 4,224 Sq Ft Home
- Open Floorplan
- Bar
- Dry Bar
- Vaulted Ceiling
- Wood Burning Fireplace
- Fireplace With Gas Starter
- Entrance Foyer
- Family Room with Fireplace
- 2 Fireplaces
- Living Room with Fireplace
- Formal Dining Room
- Recreation Room
- Workshop
- Storage Room
- Utility Room with Study Area
Kitchen
- Range<<rangeHoodToken>>
- <<microwave>>
- Dishwasher
- Stainless Steel Appliances
- Granite Countertops
Flooring
- Wood
- Carpet
Bedrooms and Bathrooms
- 3 Bedrooms
- 3 Potential Bedrooms
- Walk-In Closet
- <<bathWithWhirlpoolToken>>
Laundry
- Laundry Room
- Laundry on main level
- Dryer
- Washer
Finished Basement
- Walk-Out Basement
- Partial Basement
- Finished Basement Bathroom
Outdoor Features
- Balcony
- Deck
Location
- Property is near a park
Schools
- Richmond Grade Elementary School
- Nippersink Middle School
- Richmond-Burton Community High School
Utilities
- Forced Air Heating and Cooling System
- Heating System Uses Natural Gas
- Well
- Private or Community Septic Tank
Ownership History
Purchase Details
Home Financials for this Owner
Home Financials are based on the most recent Mortgage that was taken out on this home.Purchase Details
Home Financials for this Owner
Home Financials are based on the most recent Mortgage that was taken out on this home.Purchase Details
Home Financials for this Owner
Home Financials are based on the most recent Mortgage that was taken out on this home.Purchase Details
Home Financials for this Owner
Home Financials are based on the most recent Mortgage that was taken out on this home.Purchase Details
Similar Homes in Spring Grove, IL
Home Values in the Area
Average Home Value in this Area
Purchase History
| Date | Type | Sale Price | Title Company |
|---|---|---|---|
| Warranty Deed | $322,000 | Heritage Ttl Co Of Mchenry I | |
| Warranty Deed | $323,750 | Chicago Title | |
| Interfamily Deed Transfer | -- | Charter Title Llc | |
| Warranty Deed | $310,000 | Chicago Title Insurance Co | |
| Joint Tenancy Deed | $49,000 | Chicago Title |
Mortgage History
| Date | Status | Loan Amount | Loan Type |
|---|---|---|---|
| Open | $400,000 | New Conventional | |
| Closed | $316,069 | FHA | |
| Previous Owner | $235,000 | Credit Line Revolving | |
| Previous Owner | $150,000 | Credit Line Revolving | |
| Previous Owner | $265,000 | New Conventional | |
| Previous Owner | $35,000 | Unknown | |
| Previous Owner | $215,000 | Fannie Mae Freddie Mac | |
| Previous Owner | $206,000 | No Value Available |
Property History
| Date | Event | Price | Change | Sq Ft Price |
|---|---|---|---|---|
| 10/06/2023 10/06/23 | Sold | $540,000 | 0.0% | $128 / Sq Ft |
| 08/25/2023 08/25/23 | For Sale | $540,000 | +67.8% | $128 / Sq Ft |
| 04/10/2020 04/10/20 | Sold | $321,900 | -0.9% | $76 / Sq Ft |
| 03/01/2020 03/01/20 | Pending | -- | -- | -- |
| 02/05/2020 02/05/20 | Price Changed | $324,900 | -1.5% | $77 / Sq Ft |
| 01/24/2020 01/24/20 | For Sale | $329,900 | 0.0% | $78 / Sq Ft |
| 01/10/2020 01/10/20 | Pending | -- | -- | -- |
| 12/19/2019 12/19/19 | For Sale | $329,900 | +1.9% | $78 / Sq Ft |
| 02/09/2015 02/09/15 | Sold | $323,750 | -3.3% | $120 / Sq Ft |
| 12/19/2014 12/19/14 | Pending | -- | -- | -- |
| 12/08/2014 12/08/14 | For Sale | $334,900 | 0.0% | $124 / Sq Ft |
| 12/03/2014 12/03/14 | Pending | -- | -- | -- |
| 11/07/2014 11/07/14 | For Sale | $334,900 | -- | $124 / Sq Ft |
Tax History Compared to Growth
Tax History
| Year | Tax Paid | Tax Assessment Tax Assessment Total Assessment is a certain percentage of the fair market value that is determined by local assessors to be the total taxable value of land and additions on the property. | Land | Improvement |
|---|---|---|---|---|
| 2024 | $10,204 | $144,699 | $26,243 | $118,456 |
| 2023 | $9,913 | $129,218 | $23,990 | $105,228 |
| 2022 | $9,558 | $116,350 | $21,601 | $94,749 |
| 2021 | $9,256 | $111,671 | $20,732 | $90,939 |
| 2020 | $9,431 | $111,015 | $20,610 | $90,405 |
| 2019 | $10,116 | $116,055 | $19,948 | $96,107 |
| 2018 | $10,210 | $111,260 | $19,124 | $92,136 |
| 2017 | $10,216 | $105,952 | $18,212 | $87,740 |
| 2016 | $10,065 | $99,336 | $17,075 | $82,261 |
| 2013 | -- | $89,918 | $16,144 | $73,774 |
Agents Affiliated with this Home
-
Catherine Kosinski

Seller's Agent in 2023
Catherine Kosinski
RE/MAX
(312) 342-2480
1 in this area
71 Total Sales
-
Brittany Countryman

Buyer's Agent in 2023
Brittany Countryman
Baird Warner
(312) 420-6363
3 in this area
187 Total Sales
-
Laura Lanz

Seller's Agent in 2020
Laura Lanz
RE/MAX
(815) 560-1738
5 in this area
77 Total Sales
-
C
Seller's Agent in 2015
CYNTHIA MCDOWALL
Keller Williams Success Realty
-
George Bessette

Buyer's Agent in 2015
George Bessette
RE/MAX
(847) 812-2797
5 in this area
101 Total Sales
Map
Source: Midwest Real Estate Data (MRED)
MLS Number: 11858605
APN: 04-35-102-010
- 4223 Northgate Dr
- 3515 Kings Lair Dr
- 2912 Briar Dr
- 3013 N Us Highway 12
- 3006 Rolling Oaks Rd
- 3012 Rolling Oaks Rd
- 2910 Rolling Oaks Rd
- 7404 Briar Ct
- 7416 Briar Ct
- 4712 Glacial Trail
- 8305 N Solon Rd
- 0 U S 12
- 2150 U S 12
- 4907 Glacial Trail
- 340 Cunat Blvd Unit 2A
- 7369 English Oak Ln
- 7373 English Oak Ln
- 5607 Dakota Ridge
- 7377 English Oak Ln
- 2003 Red Oak Ln
