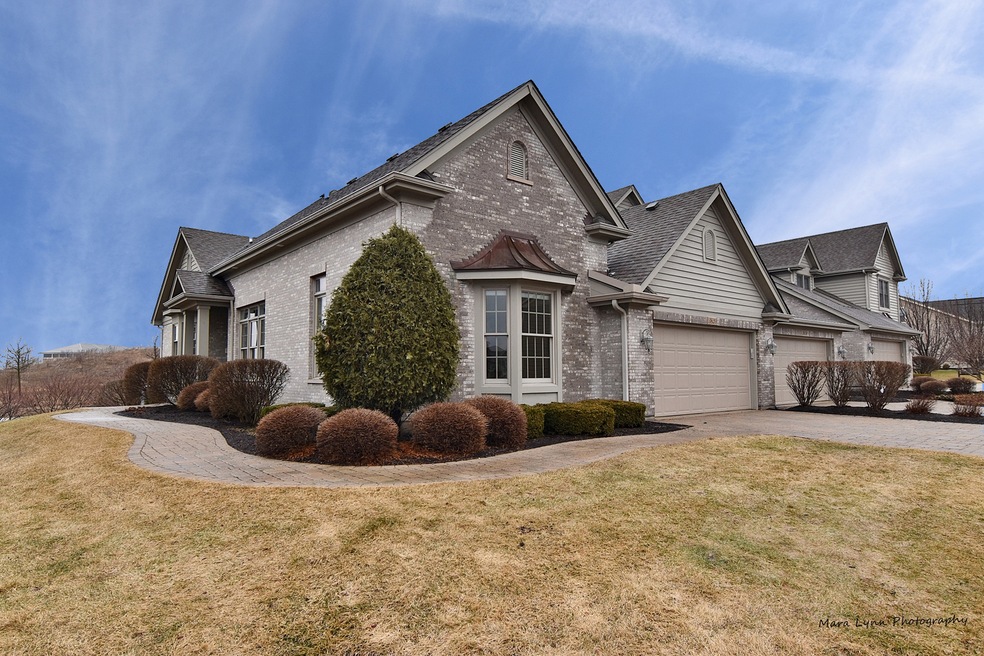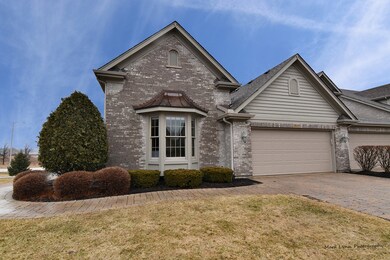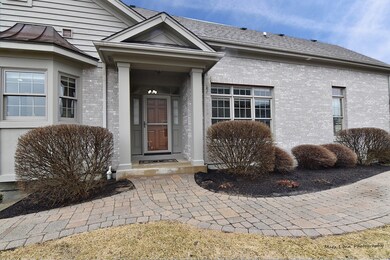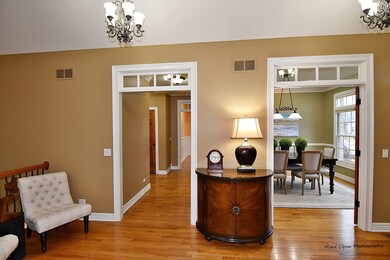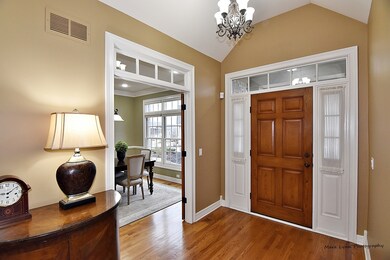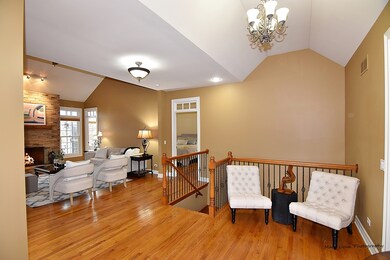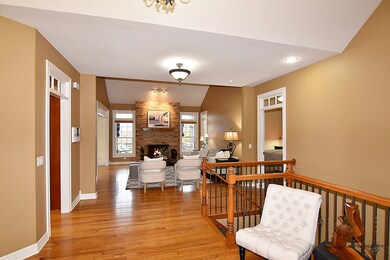
3820 Ridge Pointe Dr Geneva, IL 60134
Heartland NeighborhoodEstimated Value: $533,252 - $608,000
Highlights
- Second Kitchen
- Deck
- Wood Flooring
- Heartland Elementary School Rated A-
- Vaulted Ceiling
- Whirlpool Bathtub
About This Home
As of May 2019This beautifully upgraded, single-story Danbury, was the builder's model. The spacious & open floor plan offers an easy lifestyle day-to-day, plus an amazing walk-out lower level with fireplace, large family room & full bath, additional bedrooms & space for hobbies & exercise! Upgrades galore with all the features on your list: hardwoods, transom windows & beautiful trim throughout. Kitchen has stainless steel appliances, gorgeous cabinetry & granite. Rooms are all generous in size, with lots of natural light flowing through the home. Extensive storage inside house, as well as in the over-sized garage & floored attic. Within minutes of charming downtown Geneva, offering shopping, restaurants & the METRA for easy commuting. In addition, The Geneva Commons & the Randall Rd Corridor "has it all" less than a mile away. Top-rated Delnor-Northwestern Hospital is also within a mile. Enjoy a maintenance-free lifestyle without sacrificing space or quality!
Last Agent to Sell the Property
Berkshire Hathaway HomeServices Starck Real Estate License #471012732 Listed on: 03/19/2019
Last Buyer's Agent
Non Member
NON MEMBER
Townhouse Details
Home Type
- Townhome
Est. Annual Taxes
- $12,232
Year Built
- 2005
Lot Details
- End Unit
HOA Fees
- $260 per month
Parking
- Attached Garage
- Garage Transmitter
- Garage Door Opener
- Brick Driveway
- Parking Included in Price
Home Design
- Brick Exterior Construction
- Slab Foundation
- Asphalt Shingled Roof
- Cedar
Interior Spaces
- Vaulted Ceiling
- Skylights
- Wood Burning Fireplace
- Gas Log Fireplace
- Dining Area
- Den
- Sun or Florida Room
- Home Gym
- Wood Flooring
Kitchen
- Second Kitchen
- Breakfast Bar
- Oven or Range
- Range Hood
- Microwave
- Dishwasher
- Wine Cooler
- Stainless Steel Appliances
- Disposal
Bedrooms and Bathrooms
- Primary Bathroom is a Full Bathroom
- Dual Sinks
- Whirlpool Bathtub
- Separate Shower
Laundry
- Dryer
- Washer
Finished Basement
- Exterior Basement Entry
- Finished Basement Bathroom
Outdoor Features
- Deck
- Brick Porch or Patio
Utilities
- Forced Air Heating and Cooling System
- Heating System Uses Gas
Community Details
- Pets Allowed
Listing and Financial Details
- Senior Tax Exemptions
- Homeowner Tax Exemptions
Ownership History
Purchase Details
Home Financials for this Owner
Home Financials are based on the most recent Mortgage that was taken out on this home.Purchase Details
Home Financials for this Owner
Home Financials are based on the most recent Mortgage that was taken out on this home.Similar Homes in Geneva, IL
Home Values in the Area
Average Home Value in this Area
Purchase History
| Date | Buyer | Sale Price | Title Company |
|---|---|---|---|
| Steven G Morken Declaration Of Trust | $420,000 | Attorney | |
| Tilton Kristin P | $395,000 | Chicago Title Insurance Co |
Mortgage History
| Date | Status | Borrower | Loan Amount |
|---|---|---|---|
| Open | Morken Steven G | $88,200 | |
| Open | The Steven G Morken Declaration Of Trust | $241,500 | |
| Open | Steven G Morken Declaration Of Trust | $399,000 | |
| Previous Owner | Blue Geneva Llc | $163,800 | |
| Previous Owner | Tilton Kristin P | $70,000 |
Property History
| Date | Event | Price | Change | Sq Ft Price |
|---|---|---|---|---|
| 05/30/2019 05/30/19 | Sold | $430,000 | 0.0% | $203 / Sq Ft |
| 03/24/2019 03/24/19 | Pending | -- | -- | -- |
| 03/19/2019 03/19/19 | For Sale | $430,000 | -- | $203 / Sq Ft |
Tax History Compared to Growth
Tax History
| Year | Tax Paid | Tax Assessment Tax Assessment Total Assessment is a certain percentage of the fair market value that is determined by local assessors to be the total taxable value of land and additions on the property. | Land | Improvement |
|---|---|---|---|---|
| 2023 | $12,232 | $157,100 | $35,906 | $121,194 |
| 2022 | $11,687 | $145,977 | $33,364 | $112,613 |
| 2021 | $11,348 | $140,552 | $32,124 | $108,428 |
| 2020 | $11,219 | $138,407 | $31,634 | $106,773 |
| 2019 | $9,973 | $126,665 | $31,035 | $95,630 |
| 2018 | $9,548 | $121,889 | $31,035 | $90,854 |
| 2017 | $9,429 | $118,638 | $30,207 | $88,431 |
| 2016 | $9,694 | $114,549 | $29,799 | $84,750 |
| 2015 | -- | $108,907 | $28,331 | $80,576 |
| 2014 | -- | $108,755 | $31,842 | $76,913 |
| 2013 | -- | $108,755 | $31,842 | $76,913 |
Agents Affiliated with this Home
-
Patti Rambo

Seller's Agent in 2019
Patti Rambo
Berkshire Hathaway HomeServices Starck Real Estate
(630) 399-1572
-
N
Buyer's Agent in 2019
Non Member
NON MEMBER
Map
Source: Midwest Real Estate Data (MRED)
MLS Number: MRD10307425
APN: 12-05-101-007
- 3341 Hillcrest Rd
- 334 Willowbrook Way
- 301 Willowbrook Way
- 2627 Camden St
- 2615 Camden St
- 531 Red Sky Dr
- 322 Larsdotter Ln
- 2730 Lorraine Cir
- 310 Westhaven Cir
- 2769 Stone Cir
- 2771 Stone Cir
- 2767 Stone Cir
- 3174 Larrabee Dr
- 343 Diane Ct
- 264 Valley View Dr Unit 2
- 715 Samantha Cir
- 2276 Vanderbilt Dr
- 2262 Rockefeller Dr
- 114 Wakefield Ln Unit 3
- 211 Grand Ridge Rd
- 3820 Ridge Pointe Dr Unit 1
- 3820 Ridge Pointe Dr
- 3818 Ridge Pointe Dr
- 3818 Ridge Pointe Dr Unit 2
- 3816 Ridge Pointe Dr
- 3828 Ridge Pointe Dr
- 3902 Ridge Pointe Dr
- 1407 Ridge Pointe Dr
- 3826 Ridge Pointe Dr
- 3830 Ridge Pointe Dr
- 3904 Ridge Pointe Dr
- 3906 Ridge Pointe Dr
- 3908 Ridge Pointe Dr
- 3814 Ridge Pointe Dr
- 2378 Ridge Pointe Dr
- 1788 Ridge Pointe Dr
- 2074 Ridge Pointe Dr
- 3910 Ridge Pointe Dr
- 3912 Ridge Pointe Dr
- 3812 Ridge Pointe Dr
