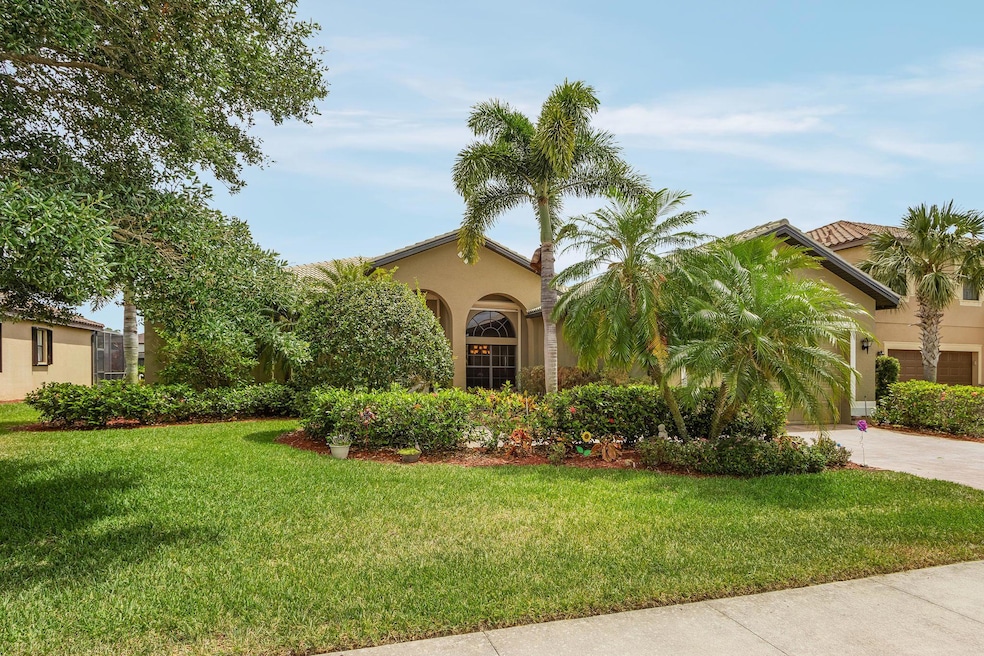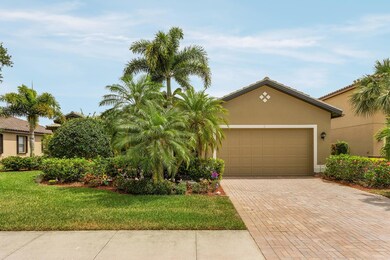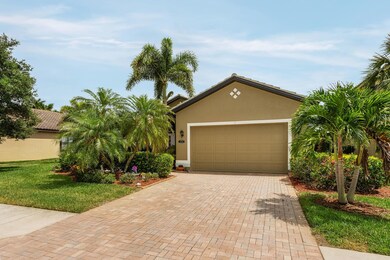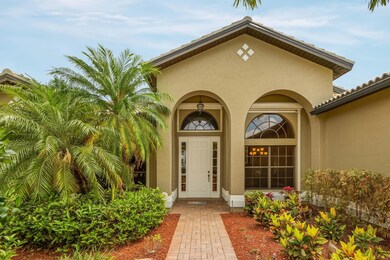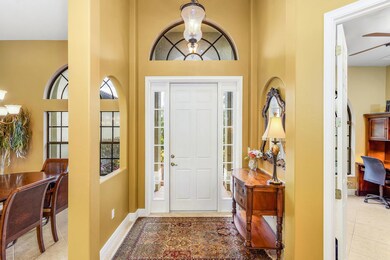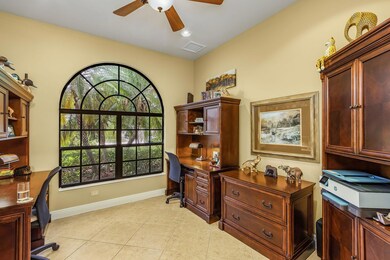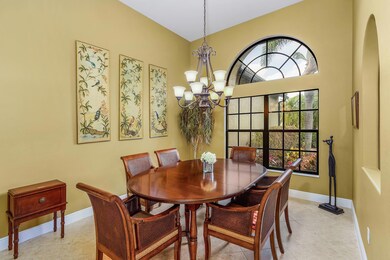
3820 Ruby Way Naples, FL 34114
Copper Cove Preserve NeighborhoodHighlights
- 40 Feet of Waterfront
- Sitting Area In Primary Bedroom
- Lake View
- Solar Heated In Ground Pool
- Gated Community
- Custom Closet System
About This Home
As of December 2021This meticulously kept custom built Colonnade V by Meritage Homes offers 4 Bedrooms a den/office - 3 full Bathrooms and welcomes you to Copper Cove Preserve which is one of Naples best kept secrets! Key features of this home include Highly desired Southern rear exposure with a lake view, Storm Catcher Roll down hurricane screens, 14' foyer ceiling, 12' ceilings in Living & Dining room & 10' remainder, Separate Living room & Family room, Picture window in Family room with gas fireplace, Transom windows in den/office & dining room, Ensuite with separate entrance providing multiple options, Master bedroom with built-ins in both walk-ins & large sitting area overlooking pool, Upgraded kitchen appliances, Under cabinet lighting, Large eat-in kitchen, 5'' baseboard throughout, recently painted inside and out, Two Central Air units(Master has it's own 2.5 ton), Plumbed for central vacuum, Laundry room with slop sink & extra storage, Oversized garage with side entry door, Solar heated oversized pool, Pool alarm on all sliders, Independent irrigation system in front garden area. This original owner custom built home reflects pride of ownership throughout the home and will not disappoint.
Last Agent to Sell the Property
Premiere Plus Realty Company License #3330771 Listed on: 05/17/2021

Co-Listed By
Debra Fahey
Premiere Plus Realty Company License #0703824
Home Details
Home Type
- Single Family
Est. Annual Taxes
- $3,449
Year Built
- Built in 2008
Lot Details
- 10,019 Sq Ft Lot
- Lot Dimensions are 70x140x70x140
- 40 Feet of Waterfront
- Lake Front
- South Facing Home
- Pond Sprinkler System
HOA Fees
- $288 Monthly HOA Fees
Parking
- 2 Car Attached Garage
- Garage Door Opener
Home Design
- Tile Roof
- Concrete Block And Stucco Construction
Interior Spaces
- 2,824 Sq Ft Home
- 1-Story Property
- Furnished or left unfurnished upon request
- High Ceiling
- Ceiling Fan
- Gas Fireplace
- Arched Windows
- Transom Windows
- Picture Window
- Sliding Windows
- French Doors
- Entrance Foyer
- Breakfast Room
- Formal Dining Room
- Lake Views
Kitchen
- Eat-In Kitchen
- Breakfast Bar
- Oven
- Range
- Microwave
- Dishwasher
- Built-In or Custom Kitchen Cabinets
- Disposal
Flooring
- Carpet
- Tile
Bedrooms and Bathrooms
- 4 Bedrooms
- Sitting Area In Primary Bedroom
- Split Bedroom Floorplan
- Custom Closet System
- Walk-In Closet
- 3 Full Bathrooms
- Dual Vanity Sinks in Primary Bathroom
- Private Water Closet
- Separate Shower in Primary Bathroom
Laundry
- Dryer
- Washer
- Laundry Tub
Home Security
- Security System Owned
- Fire and Smoke Detector
Pool
- Solar Heated In Ground Pool
- Pool Bathroom
- Screen Enclosure
Outdoor Features
- Deck
- Lanai
Location
- In Flood Plain
Utilities
- Zoned Heating and Cooling
- Two Heating Systems
Listing and Financial Details
- Tax Lot 79
- Assessor Parcel Number 27690004486
Community Details
Overview
- Application Fee Required
- Copper Cove Community
- Copper Cove Preserve Subdivision
- The community has rules related to vehicle restrictions
Security
- Phone Entry
- Gated Community
Ownership History
Purchase Details
Home Financials for this Owner
Home Financials are based on the most recent Mortgage that was taken out on this home.Purchase Details
Similar Homes in Naples, FL
Home Values in the Area
Average Home Value in this Area
Purchase History
| Date | Type | Sale Price | Title Company |
|---|---|---|---|
| Warranty Deed | $830,000 | Jamie B Greusel | |
| Warranty Deed | $320,000 | None Available |
Mortgage History
| Date | Status | Loan Amount | Loan Type |
|---|---|---|---|
| Previous Owner | $125,000 | Future Advance Clause Open End Mortgage |
Property History
| Date | Event | Price | Change | Sq Ft Price |
|---|---|---|---|---|
| 07/02/2025 07/02/25 | For Sale | $975,000 | +18.9% | $345 / Sq Ft |
| 12/30/2021 12/30/21 | Sold | $820,000 | -7.9% | $290 / Sq Ft |
| 12/14/2021 12/14/21 | Pending | -- | -- | -- |
| 05/17/2021 05/17/21 | For Sale | $889,999 | -- | $315 / Sq Ft |
Tax History Compared to Growth
Tax History
| Year | Tax Paid | Tax Assessment Tax Assessment Total Assessment is a certain percentage of the fair market value that is determined by local assessors to be the total taxable value of land and additions on the property. | Land | Improvement |
|---|---|---|---|---|
| 2023 | $8,647 | $814,432 | $320,602 | $493,830 |
| 2022 | $8,432 | $748,077 | $241,954 | $506,123 |
| 2021 | $3,533 | $328,878 | $0 | $0 |
| 2020 | $3,450 | $324,337 | $0 | $0 |
| 2019 | $3,386 | $317,045 | $0 | $0 |
| 2018 | $3,309 | $311,133 | $0 | $0 |
| 2017 | $3,255 | $304,734 | $0 | $0 |
| 2016 | $3,180 | $298,466 | $0 | $0 |
| 2015 | $3,201 | $296,391 | $0 | $0 |
| 2014 | $3,201 | $244,039 | $0 | $0 |
Agents Affiliated with this Home
-
Taylor Smith

Seller's Agent in 2025
Taylor Smith
Premier Sotheby's Int'l Realty
(239) 450-8625
42 Total Sales
-
Thomas Fahey

Seller's Agent in 2021
Thomas Fahey
Premiere Plus Realty Company
(239) 877-9715
6 in this area
28 Total Sales
-
D
Seller Co-Listing Agent in 2021
Debra Fahey
Premiere Plus Realty Company
-
Michelle Thomas

Buyer's Agent in 2021
Michelle Thomas
Premier Sotheby's International Realty
(239) 860-7176
11 in this area
2,075 Total Sales
Map
Source: Marco Island Area Association of REALTORS®
MLS Number: 2215003
APN: 27690004486
- 3917 Sapphire Way
- 3913 Sapphire Way
- 3948 Treasure Cove Cir
- 3926 Sapphire Way
- 3994 Treasure Cove Cir
- 3784 Treasure Cove Cir
- 3915 Treasure Cove Cir
- 3742 Treasure Cove Cir
- 3668 Treasure Cove Ct
- 1453 Diamond Lake Cir
- 3975 Deer Crossing Ct Unit 102
- 3970 Deer Crossing Ct Unit 106
- 9459 Campanile Cir
- 9463 Campanile Cir
