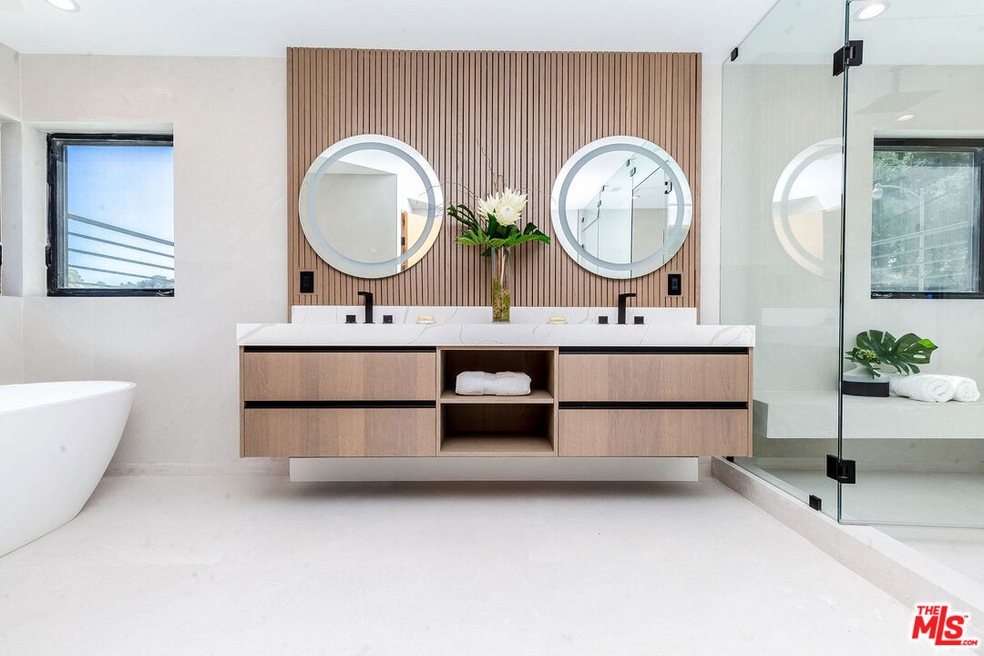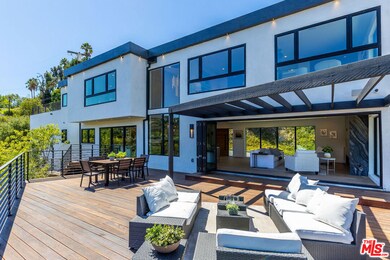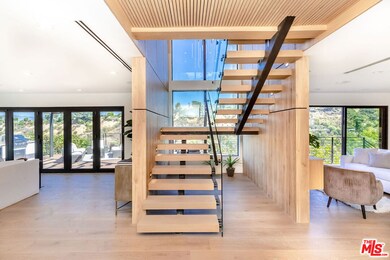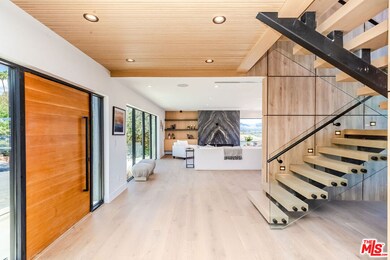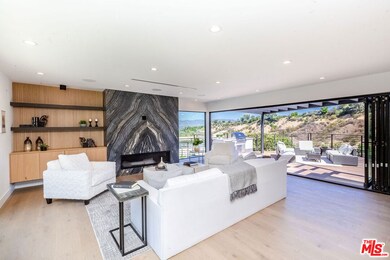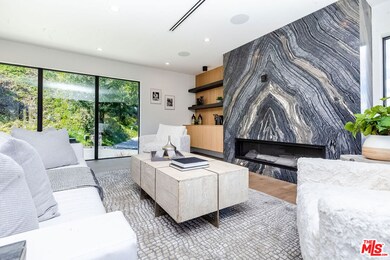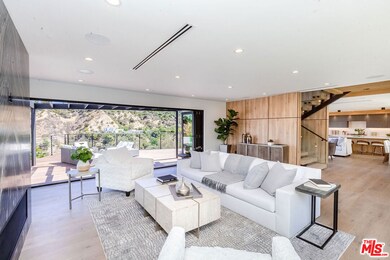
3820 Scadlock Ln Sherman Oaks, CA 91403
Highlights
- Wine Cellar
- Newly Remodeled
- City Lights View
- Van Nuys High School Rated A
- Gourmet Kitchen
- 0.41 Acre Lot
About This Home
As of February 2023This exquisite, custom home is the one you've been searching for! A spectacular reimagining embodies the ultimate in-style while reflecting cutting-edge design and polished sophistication. Rebuilt in 2022 from the ground up, this smart home leaves no detail overlooked; no expense spared. Fusing an open concept with stylish wood and stone quarts details, the living and outdoor entertaining areas become one in light, luxury and comfort. The kitchen is a perfectly scaled culinary center for the adventurous at-home-chef with Shinnoki wood finishes, Quartz countertops, double pantry with pull outs, plenty cabinets for storage and Thermador appliances like oversized soft touch refrigerator, double oven, microwave/warmer drawer, dishwasher, wine/beverage refrigerator. A spacious primary ensuite retreat features a customized walk-in closet with mood led lights to accommodate the most expensive fashion collection. Elaborate modernized baths feature the latest (yet, with their own unique twist) on-trend designs. An oversized double shower with rainfall shower-head and oversized sunken tub is the way to relax after a long day in LA. With180+ mountain views, a fabulous Red Balau wood deck features a built-in BBQ area with mini refrigerator. It's the perfect space for lounging and dining in a manner that lives up to the California Lifestyle of endless outdoor entertainment. And wait there is more... an oversized garage (447 SqFt) that can fit any 2 large vehicles and pre-wired for electrical car charger, a bonus space, wine cellar and storage! A 360 views rooftop deck (447 SqFt over garage) that can support a hot tub if you choose to put one and this space can also be enclosed in the future for additional space for yoga room or an office. There is so much to this home like fireplace in living room, smart lights, surround system (Sonos) through out the living spaces, outdoors and primary bedroom, double zone AC/Heat (upstairs/downstairs), exterior cameras, front door ring and so much more! You just have to come and see it!
Last Agent to Sell the Property
Luxury Collective License #02016281 Listed on: 01/04/2023
Last Buyer's Agent
Berkshire Hathaway HomeServices California Properties License #01954262

Home Details
Home Type
- Single Family
Est. Annual Taxes
- $36,420
Year Built
- Built in 1961 | Newly Remodeled
Lot Details
- 0.41 Acre Lot
- Lot Dimensions are 114x153
- Drip System Landscaping
- Sprinklers on Timer
- Property is zoned LARE15
Parking
- 2 Car Attached Garage
Property Views
- City Lights
- Hills
- Valley
Home Design
- Modern Architecture
- Flat Roof Shape
- Copper Plumbing
Interior Spaces
- 2,584 Sq Ft Home
- 2-Story Property
- Built-In Features
- High Ceiling
- Skylights in Kitchen
- Double Pane Windows
- Window Screens
- Wine Cellar
- Family Room
- Living Room with Fireplace
- Living Room with Attached Deck
- Dining Area
- Bonus Room
- Utility Room
- Engineered Wood Flooring
Kitchen
- Gourmet Kitchen
- Open to Family Room
- Double Oven
- Gas Oven
- Gas Cooktop
- Range Hood
- Warming Drawer
- Microwave
- Freezer
- Ice Maker
- Dishwasher
- Kitchen Island
- Quartz Countertops
Bedrooms and Bathrooms
- 3 Bedrooms
- Retreat
- Walk-In Closet
- Sunken Shower or Bathtub
- Powder Room
- Double Vanity
- Double Shower
Laundry
- Laundry Room
- Dryer
- Washer
Outdoor Features
- Open Patio
- Built-In Barbecue
- Rain Gutters
Utilities
- Central Heating and Cooling System
- Tankless Water Heater
Community Details
- No Home Owners Association
Listing and Financial Details
- Assessor Parcel Number 2279-016-012
- $85,000 Seller Concession
Ownership History
Purchase Details
Home Financials for this Owner
Home Financials are based on the most recent Mortgage that was taken out on this home.Purchase Details
Home Financials for this Owner
Home Financials are based on the most recent Mortgage that was taken out on this home.Purchase Details
Purchase Details
Purchase Details
Purchase Details
Home Financials for this Owner
Home Financials are based on the most recent Mortgage that was taken out on this home.Purchase Details
Home Financials for this Owner
Home Financials are based on the most recent Mortgage that was taken out on this home.Purchase Details
Similar Homes in Sherman Oaks, CA
Home Values in the Area
Average Home Value in this Area
Purchase History
| Date | Type | Sale Price | Title Company |
|---|---|---|---|
| Grant Deed | $2,630,000 | Orange Coast Title Company | |
| Grant Deed | $1,225,000 | Fidelity Natl Ttl Co Torranc | |
| Quit Claim Deed | -- | None Available | |
| Quit Claim Deed | -- | None Available | |
| Trustee Deed | $892,800 | None Available | |
| Grant Deed | $1,260,500 | Lawyers Title Insurance Comp | |
| Grant Deed | $1,260,500 | Lawyers Title Insurance Comp | |
| Interfamily Deed Transfer | -- | None Available |
Mortgage History
| Date | Status | Loan Amount | Loan Type |
|---|---|---|---|
| Open | $1,915,200 | New Conventional | |
| Closed | $2,104,000 | New Conventional | |
| Previous Owner | $275,000 | New Conventional | |
| Previous Owner | $980,000 | New Conventional | |
| Previous Owner | $450,000 | Construction | |
| Previous Owner | $980,000 | Commercial | |
| Previous Owner | $150,000 | Stand Alone Second | |
| Previous Owner | $1,262,000 | Purchase Money Mortgage | |
| Previous Owner | $47,100 | Small Business Administration | |
| Previous Owner | $55,600 | Small Business Administration |
Property History
| Date | Event | Price | Change | Sq Ft Price |
|---|---|---|---|---|
| 02/23/2023 02/23/23 | Sold | $2,715,000 | +4.4% | $1,051 / Sq Ft |
| 01/19/2023 01/19/23 | Pending | -- | -- | -- |
| 01/04/2023 01/04/23 | For Sale | $2,599,500 | +112.2% | $1,006 / Sq Ft |
| 04/02/2021 04/02/21 | Sold | $1,225,000 | 0.0% | $547 / Sq Ft |
| 03/16/2021 03/16/21 | Pending | -- | -- | -- |
| 03/16/2021 03/16/21 | Off Market | $1,225,000 | -- | -- |
| 03/11/2021 03/11/21 | For Sale | $1,179,000 | -6.5% | $527 / Sq Ft |
| 04/25/2018 04/25/18 | Sold | $1,260,500 | -4.9% | $563 / Sq Ft |
| 03/05/2018 03/05/18 | Pending | -- | -- | -- |
| 02/12/2018 02/12/18 | For Sale | $1,325,000 | -- | $592 / Sq Ft |
Tax History Compared to Growth
Tax History
| Year | Tax Paid | Tax Assessment Tax Assessment Total Assessment is a certain percentage of the fair market value that is determined by local assessors to be the total taxable value of land and additions on the property. | Land | Improvement |
|---|---|---|---|---|
| 2025 | $36,420 | $2,736,251 | $1,900,706 | $835,545 |
| 2024 | $36,420 | $2,682,600 | $1,863,438 | $819,162 |
| 2023 | $15,798 | $1,274,490 | $936,360 | $338,130 |
| 2022 | $15,093 | $1,249,500 | $918,000 | $331,500 |
| 2021 | $18,832 | $1,297,302 | $777,977 | $519,325 |
| 2020 | $58,315 | $1,311,423 | $1,049,139 | $262,284 |
| 2019 | $57,674 | $1,285,710 | $1,028,568 | $257,142 |
| 2018 | $44,210 | $147,979 | $59,014 | $88,965 |
| 2016 | $1,927 | $142,234 | $56,723 | $85,511 |
| 2015 | $1,902 | $140,098 | $55,871 | $84,227 |
| 2014 | $1,921 | $137,355 | $54,777 | $82,578 |
Agents Affiliated with this Home
-

Seller's Agent in 2023
Kristina Netchaeva
Luxury Collective
(323) 561-1617
3 in this area
15 Total Sales
-

Buyer's Agent in 2023
Donna Belisle-Strecker
Berkshire Hathaway HomeServices California Properties
(310) 694-7388
1 in this area
14 Total Sales
-

Seller's Agent in 2021
David Berg
Compass
(310) 500-3931
8 in this area
383 Total Sales
-

Seller Co-Listing Agent in 2021
F. Ron Smith
Compass
(310) 500-3931
10 in this area
394 Total Sales
-
S
Seller's Agent in 2018
Sharona Rosen
Coldwell Banker Realty
-

Buyer's Agent in 2018
Alex Di Girgis
Clean Slate CA Inc.
(714) 485-8581
8 Total Sales
Map
Source: The MLS
MLS Number: 23-229563
APN: 2279-016-012
- 15450 Briarwood Dr
- 3723 Scadlock Ln
- 15601 Woodfield Place
- 4031 Deerhorn Dr
- 15674 Royal Ridge Rd
- 3947 Hopevale Dr
- 3887 Hopevale Dr
- 3873 Hopevale Dr
- 15589 Briarwood Dr
- 3690 Crownridge Dr
- 15656 Crownridge Place
- 3895 Hopevale Dr
- 3905 Hopevale Dr
- 15010 Rayneta Dr
- 3970 Archdale Rd
- 3530 Royal Woods Dr
- 3423 Scadlock Ln
- 15257 Encanto Dr
- 4218 Sepulveda Blvd
- 15126 Rayneta Dr
