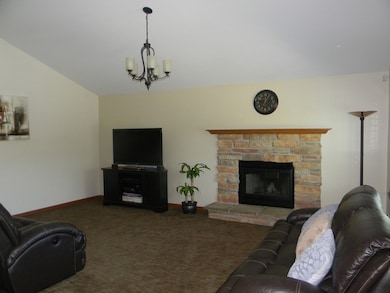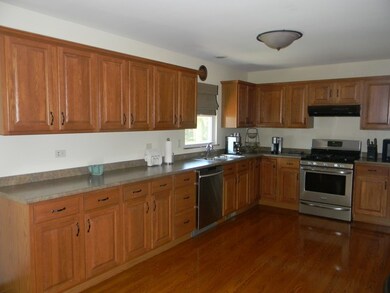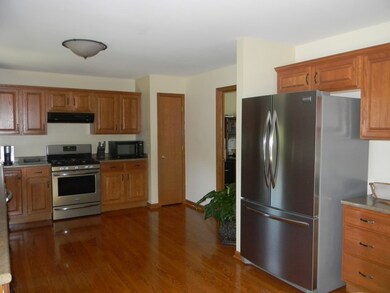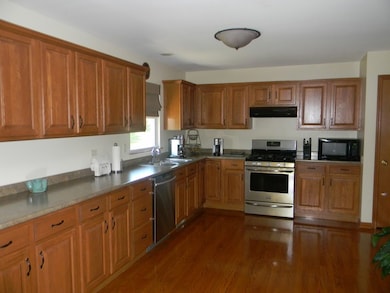
3820 Squires Mill Rd Joliet, IL 60431
Estimated Value: $362,000 - $406,289
Highlights
- Above Ground Pool
- Waterfront
- Property is near a park
- Plainfield Central High School Rated A-
- Community Lake
- Recreation Room
About This Home
As of February 2017Reduced $15000! Meticulously maintained home sits on a large lot and is nestled on a quiet cul de sac Gleaming HW floors throughout most of 1st level. Huge kitchen has newer upgraded stainless steel appliances, upgraded cabinets with crown molding and a pantry. Family room features vaulted ceiling and a FP with gas starter. Office has French Doors for privacy and could easily be a formal dining room or another living space. MBR has a HUGE WIC. All baths have ceramic floors. Finished basement has water rough in for future wet bar & a concrete floored crawl for even more storage. Backyard paradise = large patio, heated pool surrounded by composite wood deck and a fire pit on a gorgeous pond. Yard can be fenced. Newer Energy Star windows, paint. upgraded light fixtures and 50 gallon water heater. Custom window treatments stay. All this & a 3.5 car garage too! Plainfield schools. Walk to park. Close to shopping and dining.
Last Agent to Sell the Property
Keller Williams Innovate License #475160679 Listed on: 09/21/2016

Home Details
Home Type
- Single Family
Est. Annual Taxes
- $5,713
Year Built
- Built in 2002
Lot Details
- Lot Dimensions are 20x30x122x77x83x122
- Waterfront
- Cul-De-Sac
- Paved or Partially Paved Lot
HOA Fees
- $37 Monthly HOA Fees
Parking
- 3.5 Car Attached Garage
- Garage Transmitter
- Garage Door Opener
- Driveway
- Parking Included in Price
Home Design
- Asphalt Roof
- Concrete Perimeter Foundation
Interior Spaces
- 1,884 Sq Ft Home
- 2-Story Property
- Vaulted Ceiling
- Ceiling Fan
- Wood Burning Fireplace
- Fireplace With Gas Starter
- Attached Fireplace Door
- Family Room with Fireplace
- Living Room
- Dining Room
- Home Office
- Recreation Room
- Bonus Room
- Water Views
Kitchen
- Range
- Microwave
- High End Refrigerator
- Dishwasher
- Stainless Steel Appliances
Flooring
- Wood
- Carpet
Bedrooms and Bathrooms
- 3 Bedrooms
- 3 Potential Bedrooms
- Dual Sinks
- Soaking Tub
Laundry
- Laundry Room
- Dryer
- Washer
Finished Basement
- Basement Fills Entire Space Under The House
- Sump Pump
- Crawl Space
Home Security
- Home Security System
- Storm Screens
Outdoor Features
- Above Ground Pool
- Patio
- Porch
Location
- Property is near a park
Utilities
- Forced Air Heating and Cooling System
- Humidifier
- Heating System Uses Natural Gas
Community Details
- Anyone Association, Phone Number (815) 609-2330
- Property managed by Nemanich
- Community Lake
Listing and Financial Details
- Homeowner Tax Exemptions
Ownership History
Purchase Details
Home Financials for this Owner
Home Financials are based on the most recent Mortgage that was taken out on this home.Purchase Details
Home Financials for this Owner
Home Financials are based on the most recent Mortgage that was taken out on this home.Purchase Details
Home Financials for this Owner
Home Financials are based on the most recent Mortgage that was taken out on this home.Purchase Details
Home Financials for this Owner
Home Financials are based on the most recent Mortgage that was taken out on this home.Similar Homes in the area
Home Values in the Area
Average Home Value in this Area
Purchase History
| Date | Buyer | Sale Price | Title Company |
|---|---|---|---|
| Kinnikin Beth Joy | -- | Fidelity National Title | |
| Mouw Ryan | $246,000 | First American Title | |
| Conte Romano | $204,000 | Lawyers Title Pick Up | |
| Squires Mill Llc | $46,000 | Lawyers Title Pick Up |
Mortgage History
| Date | Status | Borrower | Loan Amount |
|---|---|---|---|
| Open | Kinnikin Beth Joy | $245,000 | |
| Previous Owner | Mouw Ryan | $233,800 | |
| Previous Owner | Mouw Ryan | $241,529 | |
| Previous Owner | Conte Romano | $132,600 | |
| Previous Owner | Conte Romano | $150,000 | |
| Previous Owner | Conte Romano | $150,250 | |
| Previous Owner | Squires Mill Llc | $1,800,000 |
Property History
| Date | Event | Price | Change | Sq Ft Price |
|---|---|---|---|---|
| 05/22/2017 05/22/17 | Off Market | $246,000 | -- | -- |
| 02/21/2017 02/21/17 | Sold | $246,000 | -3.5% | $131 / Sq Ft |
| 01/17/2017 01/17/17 | Pending | -- | -- | -- |
| 12/07/2016 12/07/16 | Price Changed | $254,999 | -1.9% | $135 / Sq Ft |
| 10/19/2016 10/19/16 | Price Changed | $259,999 | -3.7% | $138 / Sq Ft |
| 09/21/2016 09/21/16 | For Sale | $269,999 | -- | $143 / Sq Ft |
Tax History Compared to Growth
Tax History
| Year | Tax Paid | Tax Assessment Tax Assessment Total Assessment is a certain percentage of the fair market value that is determined by local assessors to be the total taxable value of land and additions on the property. | Land | Improvement |
|---|---|---|---|---|
| 2023 | $7,963 | $107,651 | $23,127 | $84,524 |
| 2022 | $7,121 | $96,685 | $20,771 | $75,914 |
| 2021 | $6,752 | $90,360 | $19,412 | $70,948 |
| 2020 | $6,650 | $87,796 | $18,861 | $68,935 |
| 2019 | $6,418 | $83,655 | $17,971 | $65,684 |
| 2018 | $6,142 | $78,599 | $16,885 | $61,714 |
| 2017 | $5,958 | $74,693 | $16,046 | $58,647 |
| 2016 | $5,837 | $71,238 | $15,304 | $55,934 |
| 2015 | $5,296 | $66,733 | $14,336 | $52,397 |
| 2014 | $5,296 | $61,970 | $13,830 | $48,140 |
| 2013 | $5,296 | $61,970 | $13,830 | $48,140 |
Agents Affiliated with this Home
-
Lynda Baker

Seller's Agent in 2017
Lynda Baker
Keller Williams Innovate
(815) 280-9415
4 in this area
101 Total Sales
-
Mark Meers

Buyer's Agent in 2017
Mark Meers
Spring Realty
(815) 347-7900
53 in this area
229 Total Sales
Map
Source: Midwest Real Estate Data (MRED)
MLS Number: 09347723
APN: 03-35-303-079
- 3019 Harris Dr
- 3127 Jo Ann Dr
- 3831 Juniper Ave
- 3700 Theodore St
- 1610 Parkside Dr
- 3513 Harris Dr
- 3806 Juniper Ave
- 1518 Parkside Dr
- 23424 W Winston Ave
- 4302 Carrington Ln
- 1508 Parkside Dr
- 4305 Anthony Ln
- 3518 Theodore St
- 1614 N Autumn Dr Unit 1
- 4309 Ashcott Ln
- 1339 Addleman St
- 3357 D Hutchison Ave
- 2370 Woodhill Ct
- 1332 Jane Ct
- 3226 Thomas Hickey Dr
- 3820 Squires Mill Rd
- 3822 Squires Mill Rd
- 3818 Squires Mill Rd
- 3824 Squires Mill Rd
- 3816 Squires Mill Rd
- 3119 Harris Dr Unit 1
- 3121 Harris Dr
- 3117 Harris Dr
- 3814 Squires Mill Rd
- 3115 Harris Dr
- 3813 Squires Mill Rd
- 3123 Harris Dr
- 3812 Squires Mill Rd
- 3815 Squires Mill Rd
- 3811 Squires Mill Rd
- 3113 Harris Dr
- 3901 Squires Mill Rd
- 3810 Squires Mill Rd
- 3118 Harris Dr
- 3120 Harris Dr






