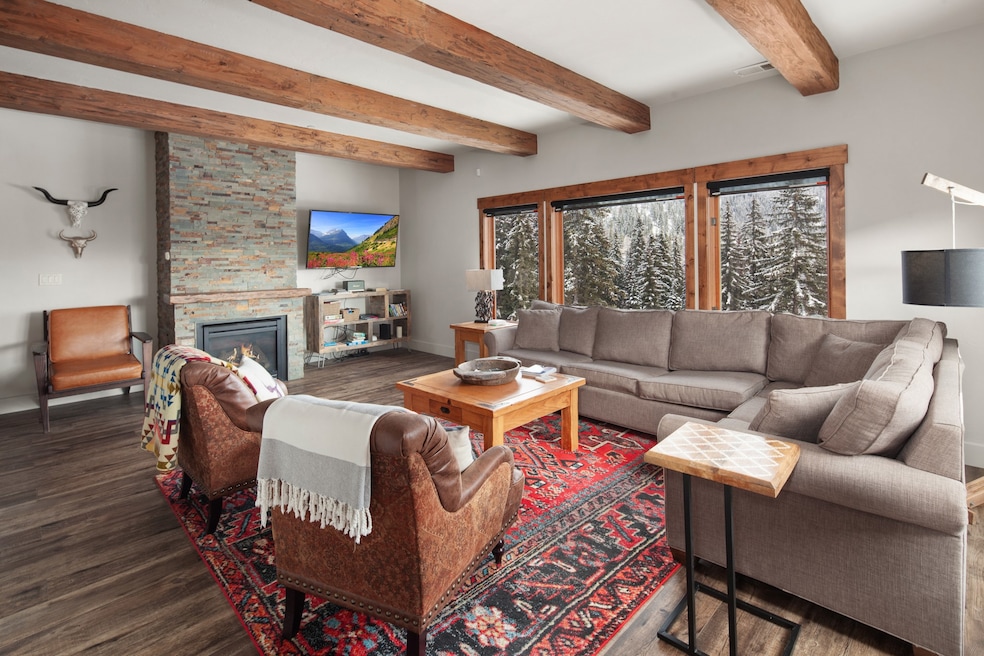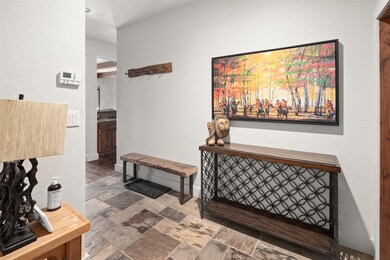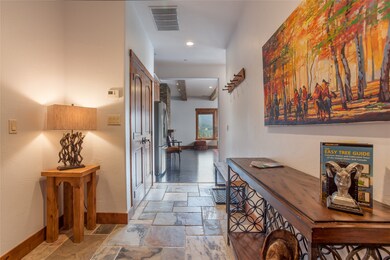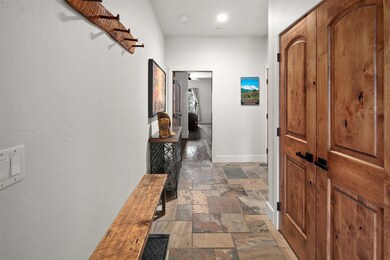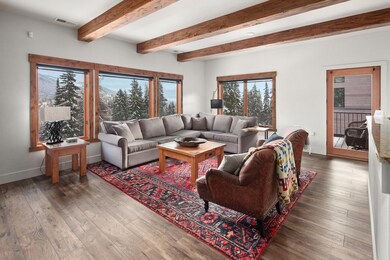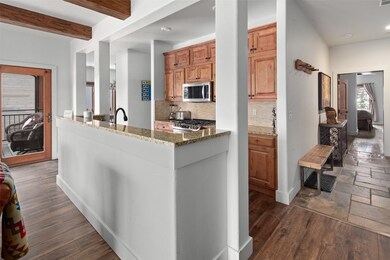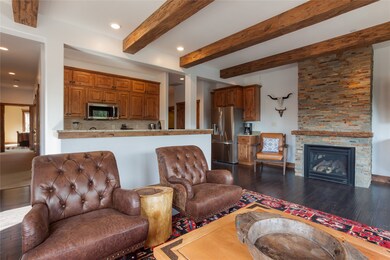3820 Tamarack Ave Unit 300 Whitefish, MT 59937
Estimated payment $8,325/month
Highlights
- Ski Accessible
- Spa
- Open Floorplan
- Whitefish Middle School Rated A
- Gated Parking
- Mountain View
About This Home
ONE OF A KIND! Mountain-Modern penthouse with unobstructed snow-capped mountain and sunrise/sunset vistas. Located in the heart of Whitefish Mountain Resort. Steps away from world-class skiing, dining, and myriad amenities. This turn-key 1-level penthouse residence sleeps 10 & has 4 bedrooms, 3 baths, 2 decks, an open bright airy kitchen, & Great rm. The formal dining rm,can be converted back to a 4th bedroom,at the sellers cost, to maximize rental income. The large owner's suite is in a private wing with a office area. included is a ski locker, storage rm, hot tub, party rm, & assigned underground parking. The owner has added beamed ceilings, a custom-design fireplace, wood floors, new stainless-steel appliances, timeless art throughout, and custom furniture. Make this your personal residence surrounded by unmatched natural beauty or a highly-distinctive & profitable rental property. Rental history available. Buyer must honor any rental bookings in place at the time of purchase.
Listing Agent
Whitefish MT Realty License #RRE-BRO-LIC-11654 Listed on: 03/07/2025
Property Details
Home Type
- Condominium
Est. Annual Taxes
- $4,838
Year Built
- Built in 2010
Lot Details
- Property fronts a county road
- Wooded Lot
HOA Fees
- $820 Monthly HOA Fees
Parking
- 1 Car Garage
- Gated Parking
- Additional Parking
- Assigned Parking
Home Design
- Modern Architecture
- Poured Concrete
- Batts Insulation
- Wood Siding
Interior Spaces
- 1,723 Sq Ft Home
- Property has 1 Level
- Open Floorplan
- Wet Bar
- Wired For Data
- 1 Fireplace
- Mountain Views
- Security System Owned
Kitchen
- Oven or Range
- Microwave
- Dishwasher
Bedrooms and Bathrooms
- 4 Bedrooms
- Walk-In Closet
- 3 Full Bathrooms
Laundry
- Dryer
- Washer
Accessible Home Design
- Accessible Hallway
- Accessible Doors
Outdoor Features
- Spa
- Balcony
- Rain Gutters
Utilities
- Central Air
- Heat Pump System
- Underground Utilities
- Natural Gas Connected
- Phone Available
- Cable TV Available
Listing and Financial Details
- Assessor Parcel Number 07429202117087300
Community Details
Overview
- Association fees include common area maintenance, electricity, gas, internet, ground maintenance, maintenance structure, sewer, trash, water, snow removal
- The Pines Association
- Built by Colton Behr
- Community Parking
Amenities
- Clubhouse
- Community Storage Space
- Elevator
Recreation
- Community Spa
- Ski Accessible
- Snow Removal
Security
- Carbon Monoxide Detectors
- Fire and Smoke Detector
- Fire Sprinkler System
Map
Home Values in the Area
Average Home Value in this Area
Tax History
| Year | Tax Paid | Tax Assessment Tax Assessment Total Assessment is a certain percentage of the fair market value that is determined by local assessors to be the total taxable value of land and additions on the property. | Land | Improvement |
|---|---|---|---|---|
| 2025 | $5,390 | $1,337,100 | $0 | $0 |
| 2024 | $3,862 | $713,600 | $0 | $0 |
| 2023 | $5,140 | $713,600 | $0 | $0 |
| 2022 | $4,393 | $479,200 | $0 | $0 |
| 2021 | $4,399 | $479,200 | $0 | $0 |
| 2020 | $4,280 | $437,000 | $0 | $0 |
| 2019 | $4,463 | $437,000 | $0 | $0 |
| 2018 | $4,408 | $428,700 | $0 | $0 |
| 2017 | $4,059 | $428,700 | $0 | $0 |
| 2016 | $1,712 | $356,400 | $0 | $0 |
| 2015 | $3,365 | $356,400 | $0 | $0 |
| 2014 | $3,464 | $239,295 | $0 | $0 |
Property History
| Date | Event | Price | List to Sale | Price per Sq Ft |
|---|---|---|---|---|
| 10/01/2025 10/01/25 | Price Changed | $1,350,000 | -3.5% | $784 / Sq Ft |
| 06/24/2025 06/24/25 | Price Changed | $1,399,000 | -0.1% | $812 / Sq Ft |
| 06/24/2025 06/24/25 | Price Changed | $1,400,000 | -6.4% | $813 / Sq Ft |
| 03/07/2025 03/07/25 | For Sale | $1,495,000 | -- | $868 / Sq Ft |
Purchase History
| Date | Type | Sale Price | Title Company |
|---|---|---|---|
| Warranty Deed | -- | Fidelity National Title | |
| Quit Claim Deed | -- | Fidelity National Title Co | |
| Warranty Deed | -- | Fidelity National Title | |
| Interfamily Deed Transfer | -- | None Available | |
| Special Warranty Deed | -- | Fidelity National Title |
Mortgage History
| Date | Status | Loan Amount | Loan Type |
|---|---|---|---|
| Previous Owner | $371,200 | New Conventional | |
| Previous Owner | $245,000 | Seller Take Back |
Source: Montana Regional MLS
MLS Number: 30043078
APN: 07-4292-02-1-17-08-7300
- 3820 Tamarack Ave Unit 200
- 3820 Tamarack Ave Unit 120
- 3820 Tamarack Ave Unit The Pines Unit 320
- 3812 Tamarack Ave Unit B
- 3813 Tamarack Ave Unit B
- 3808 Alpine Village Dr Unit 2
- 3832 Tamarack Ave Unit 2b
- 3804 Big Sky St
- 3482 Winter Ln Unit 4
- 3827 Alpine Glow Ave Unit B
- 3889 Big Mountain Rd Unit 403 - 20% fractional
- 3889 Big Mountain Rd Unit 203
- 3857 Winter Ln Unit A
- 398 Moose Run Dr
- 3864 Gelande St Unit 1
- 3864 Gelande St Unit 2
- 3868 Gelande St Unit 4
- 3868 Gelande St Unit 6
- 349 Moose Run Dr
- 89 Slopeside Dr Unit 4
- 1932 Sun Crest Dr Unit 1932 Sun Crest Drive
- 1750 E Lakeshore Dr Unit 148
- 1340 Wisconsin Ave Unit A
- 463 Aspen Ct
- 110 Colorado Ave
- 725 Waverly Place Unit 3
- 815 Waverly Place
- 710 Birch Point Dr
- 724 Edgewood Place
- 1141 Meadowlark Ln
- 156 Wild Rose Ln
- 734 2nd St E
- 1238 2nd St
- 65 Armory Rd
- 3 Fairway Dr
- 901 Kalispell Ave
- 1010 Baker Ave Unit 302
- 1047 Columbia Ave
- 670 Blue Heron Dr
- 720 Clearwater Dr
