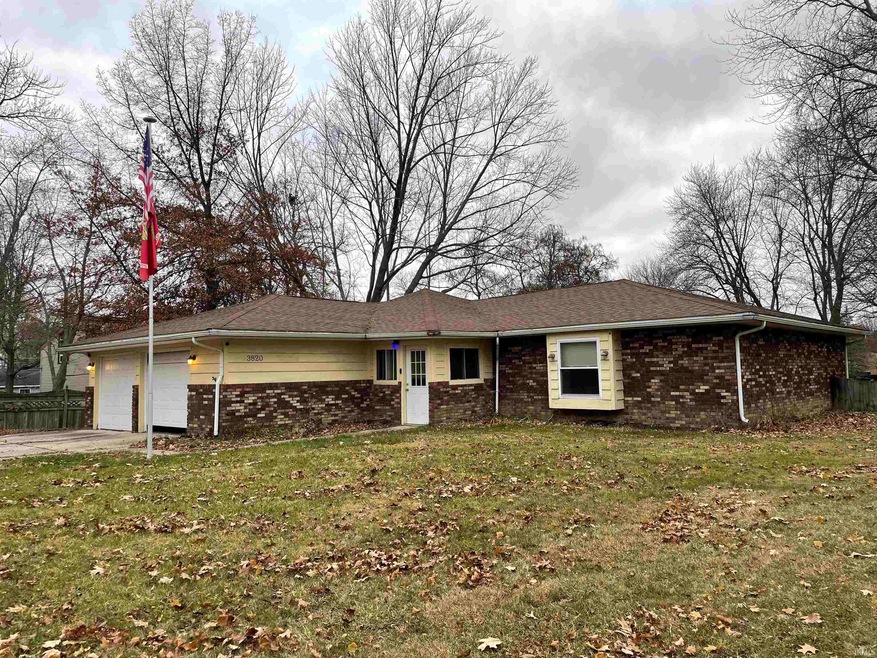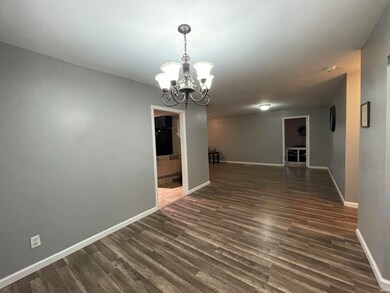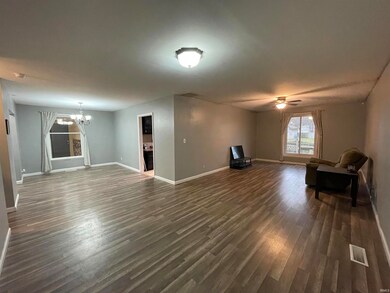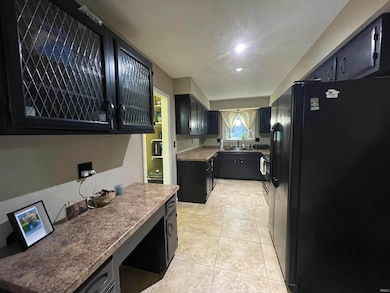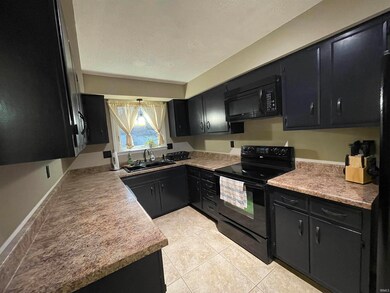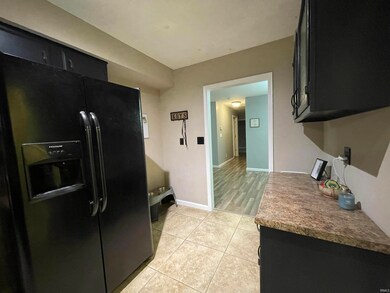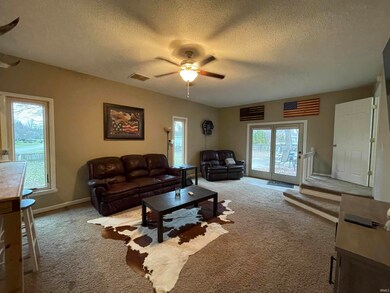
3820 W Shellbark Ct Muncie, IN 47304
University Heights-Muncie NeighborhoodHighlights
- Ranch Style House
- Cul-De-Sac
- 2 Car Attached Garage
- Utility Room in Garage
- Enclosed patio or porch
- Double Pane Windows
About This Home
As of March 2024Spacious 3 bedroom 2.5 bath Ranch conveniently located on a cul-de-sac close to shopping, restaurants, and Ball State University. This home offers two living spaces, one with a built in bar area perfect for entertaining, watching sports, or gaming. The master bedroom with built in window seat hosts it own full size bathroom. The galley style kitchen has a built in desk with an adjacent pantry and half bathroom. The 2 car garage has plenty of room for storage and contains the laundry room as well. Head outside to a fenced in backyard with a 18x22 concrete patio perfect for relaxing or entertaining outside. Heated/Cooled enclosed front porch has access directly into the garage and the home. Home offers updated vinyl windows, new paint, new vinyl plank flooring in foyer, living room, and dining room, garage doors in 2020, roof in 2017.
Last Agent to Sell the Property
NextHome Elite Real Estate Brokerage Phone: 765-749-5817 Listed on: 12/05/2023

Home Details
Home Type
- Single Family
Est. Annual Taxes
- $1,713
Year Built
- Built in 1977
Lot Details
- 0.25 Acre Lot
- Lot Dimensions are 100x108
- Cul-De-Sac
- Property is Fully Fenced
- Wood Fence
- Sloped Lot
- Property is zoned R-1 Residence Zone
HOA Fees
- $5 per month
Parking
- 2 Car Attached Garage
- Garage Door Opener
- Driveway
- Off-Street Parking
Home Design
- Ranch Style House
- Brick Exterior Construction
- Slab Foundation
- Asphalt Roof
- Wood Siding
Interior Spaces
- 2,096 Sq Ft Home
- Bar
- Ceiling Fan
- Double Pane Windows
- Entrance Foyer
- Utility Room in Garage
- Washer and Electric Dryer Hookup
- Pull Down Stairs to Attic
Kitchen
- Electric Oven or Range
- Laminate Countertops
- Disposal
Flooring
- Carpet
- Tile
- Vinyl
Bedrooms and Bathrooms
- 3 Bedrooms
- En-Suite Primary Bedroom
- Bathtub with Shower
Schools
- Westview Elementary School
- Northside Middle School
- Central High School
Utilities
- Forced Air Heating and Cooling System
- Heating System Uses Gas
- Cable TV Available
Additional Features
- Energy-Efficient Windows
- Enclosed patio or porch
- Suburban Location
Community Details
- $5 Other Monthly Fees
- Shellbark Gardens Subdivision
Listing and Financial Details
- Assessor Parcel Number 18-11-07-252-010.000-003
Ownership History
Purchase Details
Home Financials for this Owner
Home Financials are based on the most recent Mortgage that was taken out on this home.Purchase Details
Home Financials for this Owner
Home Financials are based on the most recent Mortgage that was taken out on this home.Similar Homes in Muncie, IN
Home Values in the Area
Average Home Value in this Area
Purchase History
| Date | Type | Sale Price | Title Company |
|---|---|---|---|
| Warranty Deed | -- | None Listed On Document | |
| Warranty Deed | $165,000 | None Listed On Document | |
| Warranty Deed | -- | None Available |
Mortgage History
| Date | Status | Loan Amount | Loan Type |
|---|---|---|---|
| Open | $110,000 | New Conventional | |
| Closed | $110,000 | New Conventional | |
| Previous Owner | $138,450 | VA | |
| Previous Owner | $134,900 | VA |
Property History
| Date | Event | Price | Change | Sq Ft Price |
|---|---|---|---|---|
| 03/01/2024 03/01/24 | Sold | $165,000 | -10.8% | $79 / Sq Ft |
| 01/23/2024 01/23/24 | Pending | -- | -- | -- |
| 01/17/2024 01/17/24 | Price Changed | $184,900 | -2.7% | $88 / Sq Ft |
| 12/05/2023 12/05/23 | For Sale | $190,000 | +40.8% | $91 / Sq Ft |
| 12/21/2018 12/21/18 | Sold | $134,900 | 0.0% | $64 / Sq Ft |
| 10/08/2018 10/08/18 | Pending | -- | -- | -- |
| 08/16/2018 08/16/18 | Price Changed | $134,910 | -10.0% | $64 / Sq Ft |
| 05/11/2018 05/11/18 | For Sale | $149,900 | -- | $72 / Sq Ft |
Tax History Compared to Growth
Tax History
| Year | Tax Paid | Tax Assessment Tax Assessment Total Assessment is a certain percentage of the fair market value that is determined by local assessors to be the total taxable value of land and additions on the property. | Land | Improvement |
|---|---|---|---|---|
| 2024 | $1,975 | $185,700 | $26,200 | $159,500 |
| 2023 | $781 | $173,900 | $21,900 | $152,000 |
| 2022 | $1,831 | $169,900 | $21,900 | $148,000 |
| 2021 | $1,710 | $157,800 | $21,800 | $136,000 |
| 2020 | $1,461 | $133,100 | $19,800 | $113,300 |
| 2019 | $1,461 | $133,100 | $19,800 | $113,300 |
| 2018 | $1,318 | $129,100 | $18,900 | $110,200 |
| 2017 | $2,557 | $121,700 | $17,000 | $104,700 |
| 2016 | $2,443 | $116,000 | $16,200 | $99,800 |
| 2014 | $2,428 | $118,500 | $15,300 | $103,200 |
| 2013 | -- | $117,400 | $15,300 | $102,100 |
Agents Affiliated with this Home
-
Seth Stanley
S
Seller's Agent in 2024
Seth Stanley
NextHome Elite Real Estate
(765) 749-5817
1 in this area
60 Total Sales
-
Christy Keeley

Buyer's Agent in 2024
Christy Keeley
Home 2 Home Realty Group
(765) 215-9106
3 in this area
217 Total Sales
-
Ryan Orr

Seller's Agent in 2018
Ryan Orr
RE/MAX Real Estate Groups
(765) 212-1111
5 in this area
530 Total Sales
-
Non-BLC Member
N
Buyer's Agent in 2018
Non-BLC Member
MIBOR REALTOR® Association
-
I
Buyer's Agent in 2018
IUO Non-BLC Member
Non-BLC Office
Map
Source: Indiana Regional MLS
MLS Number: 202343795
APN: 18-11-07-252-010.000-003
- 901 N Clarkdale Dr
- 3608 W Torquay Rd
- 901 N Greenbriar Rd
- 4204 W Blue Heron Ct
- 4305 W Coyote Run Ct
- 4208 W University Ave
- 3313 W Torquay Rd
- Lot 76 Timber Mill Way
- 3308 W Amherst Rd
- 3400 W Petty Rd
- 411 N Greenbriar Rd
- 1408 N Regency Pkwy
- 1213 N Regency Pkwy
- 3305 W Petty Rd
- 309 N Taft Rd
- 3400 W University Ave
- 1303 N Brentwood Ln
- 315 N Bittersweet Ln
- 3104 W Amherst Rd
- 3541 W Johnson Cir
