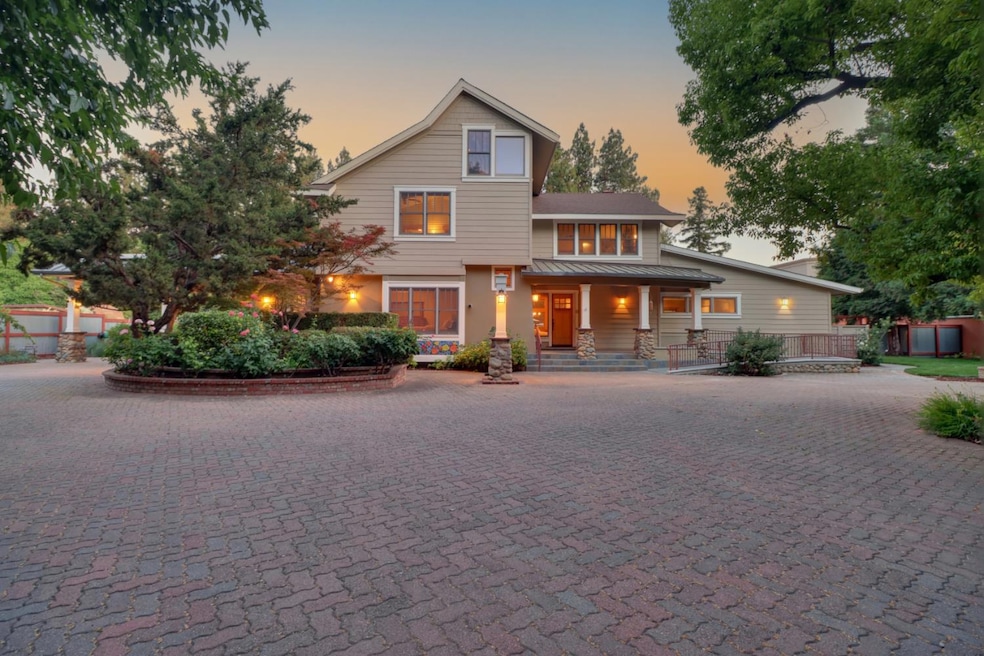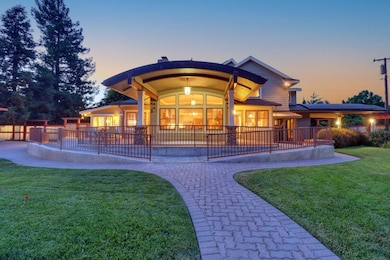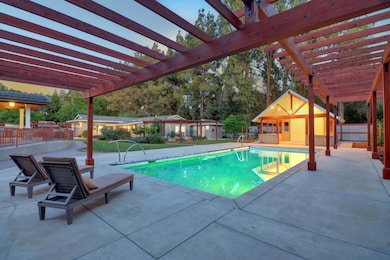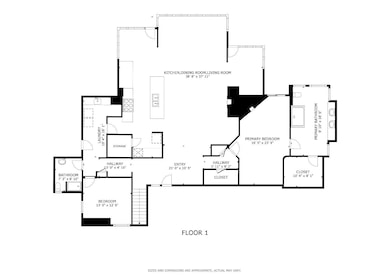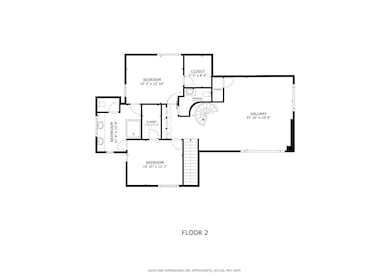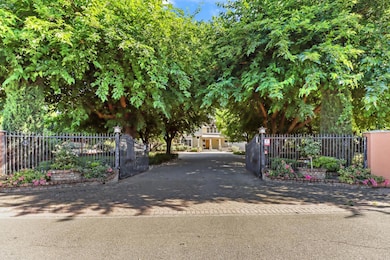38201 Russell Blvd Davis, CA 95616
West Davis NeighborhoodEstimated payment $16,488/month
Highlights
- Pool House
- Solar Power System
- Custom Home
- Patwin Elementary School Rated A
- Sitting Area In Primary Bedroom
- Built-In Refrigerator
About This Home
An exceptional estate blending timeless design with modern luxury, this 4,089 sqft custom home rests on 1.15 acres at the edge of Davis, where the city transitions into open farmland. Designed by Wayne Branum, the residence features newly refinished solid birch floors, Anderson windows, and a dramatic river rock fireplace anchoring the grand living space. The chef's kitchen is appointed with a Wolf range, Subzero refrigerator, dual dishwashers, granite counters, and custom cabinetry. The main-level primary suite offers its own fireplace, spa-like bathroom, and walk-in closet. A guest bedroom and full bath are also located on the main floor. Upstairs, two additional bedrooms share a Jack-and-Jill bath, complemented by a spacious loft and a third-floor flex space ideal for an office, studio, or retreat. A newly completed pool and architecturally stunning pool house with vaulted ceilings and exposed beams create a resort-quality setting. Mature trees, flowering gardens, and professional landscaping provide privacy and natural beauty. The finished 1,900 sqft workshop includes HVAC, a wood-burning stove, full bath, storage, and versatile space. With a 20.34kW owned solar system and two Tesla Powerwalls, this is a rare opportunity to own a residence of elegance, efficiency, and scale.
Home Details
Home Type
- Single Family
Est. Annual Taxes
- $17,775
Year Built
- Built in 2003 | Remodeled
Lot Details
- 1.15 Acre Lot
- Gated Home
- Masonry wall
- Wood Fence
- Aluminum or Metal Fence
- Landscaped
- Sprinklers on Timer
- Garden
- Back Yard Fenced and Front Yard
- Property is zoned A-1
Parking
- 2 Car Garage
- 2 Carport Spaces
- Extra Deep Garage
- Front Facing Garage
- Garage Door Opener
- Driveway
Home Design
- Custom Home
- Craftsman Architecture
- Raised Foundation
- Composition Roof
- Metal Roof
- Wood Siding
- Stucco
Interior Spaces
- 4,089 Sq Ft Home
- 3-Story Property
- Central Vacuum
- Cathedral Ceiling
- Whole House Fan
- Ceiling Fan
- 3 Fireplaces
- Wood Burning Stove
- Self Contained Fireplace Unit Or Insert
- Double Pane Windows
- ENERGY STAR Qualified Windows
- Window Treatments
- Window Screens
- Formal Entry
- Great Room
- Family Room on Second Floor
- Open Floorplan
- Living Room
- Formal Dining Room
- Loft
- Workshop
- Garden Views
Kitchen
- Breakfast Area or Nook
- Walk-In Pantry
- Butlers Pantry
- Double Self-Cleaning Oven
- Built-In Gas Range
- Range Hood
- Warming Drawer
- Microwave
- Built-In Refrigerator
- Plumbed For Ice Maker
- Dishwasher
- Wolf Appliances
- Kitchen Island
- Granite Countertops
- Disposal
Flooring
- Wood
- Carpet
- Tile
Bedrooms and Bathrooms
- 4 Bedrooms
- Sitting Area In Primary Bedroom
- Retreat
- Primary Bedroom on Main
- Fireplace in Primary Bedroom
- Separate Bedroom Exit
- Walk-In Closet
- Primary Bathroom is a Full Bathroom
- Jack-and-Jill Bathroom
- Quartz Bathroom Countertops
- Tile Bathroom Countertop
- Bidet
- Secondary Bathroom Double Sinks
- Separate Shower
- Window or Skylight in Bathroom
Laundry
- Laundry Room
- Laundry on main level
- Dryer
- Washer
- Sink Near Laundry
- Laundry Cabinets
- Laundry Chute
Home Security
- Security Gate
- Carbon Monoxide Detectors
- Fire and Smoke Detector
Accessible Home Design
- Roll-in Shower
- Grab Bars
- Accessible Approach with Ramp
Eco-Friendly Details
- Green Roof
- Energy-Efficient Appliances
- Energy-Efficient Lighting
- Energy-Efficient Doors
- Grid-tied solar system exports excess electricity
- Energy-Efficient Thermostat
- Solar Power System
- Solar owned by seller
Pool
- Pool House
- In Ground Pool
- Gunite Pool
- Sport pool features two shallow ends and a deeper center
- Solar Heated Spa
- Outside Bathroom Access
- Pool Cover
- Pool Sweep
Outdoor Features
- Covered Patio or Porch
- Separate Outdoor Workshop
- Shed
Utilities
- Forced Air Zoned Heating and Cooling System
- 220 Volts
- Water Filtration System
- Well
- Tankless Water Heater
- Gas Water Heater
- Septic System
Community Details
- No Home Owners Association
Listing and Financial Details
- Assessor Parcel Number 036-160-005-000
Map
Home Values in the Area
Average Home Value in this Area
Tax History
| Year | Tax Paid | Tax Assessment Tax Assessment Total Assessment is a certain percentage of the fair market value that is determined by local assessors to be the total taxable value of land and additions on the property. | Land | Improvement |
|---|---|---|---|---|
| 2025 | $17,775 | $1,640,466 | $656,186 | $984,280 |
| 2023 | $17,775 | $1,576,766 | $630,706 | $946,060 |
| 2022 | $17,472 | $1,545,850 | $618,340 | $927,510 |
| 2021 | $17,133 | $1,515,540 | $606,216 | $909,324 |
| 2020 | $17,816 | $1,584,969 | $154,418 | $1,430,551 |
| 2019 | $17,311 | $1,553,892 | $151,391 | $1,402,501 |
| 2018 | $16,026 | $1,523,424 | $148,423 | $1,375,001 |
| 2017 | $16,340 | $1,493,554 | $145,513 | $1,348,041 |
| 2016 | $14,804 | $1,350,000 | $480,000 | $870,000 |
| 2015 | $13,971 | $1,274,000 | $450,000 | $824,000 |
| 2014 | $13,971 | $1,274,000 | $450,000 | $824,000 |
Property History
| Date | Event | Price | List to Sale | Price per Sq Ft | Prior Sale |
|---|---|---|---|---|---|
| 09/22/2025 09/22/25 | Price Changed | $2,850,000 | -5.0% | $697 / Sq Ft | |
| 06/05/2025 06/05/25 | For Sale | $3,000,000 | +100.0% | $734 / Sq Ft | |
| 03/17/2020 03/17/20 | Sold | $1,500,000 | -16.7% | $367 / Sq Ft | View Prior Sale |
| 02/16/2020 02/16/20 | Pending | -- | -- | -- | |
| 01/31/2020 01/31/20 | For Sale | $1,800,000 | -- | $440 / Sq Ft |
Purchase History
| Date | Type | Sale Price | Title Company |
|---|---|---|---|
| Grant Deed | $1,500,000 | First American Title Company | |
| Interfamily Deed Transfer | -- | Old Republic Title Company | |
| Interfamily Deed Transfer | -- | Old Republic Title Company | |
| Interfamily Deed Transfer | -- | Old Republic Title Company | |
| Interfamily Deed Transfer | -- | Old Republic Title Company | |
| Interfamily Deed Transfer | -- | Old Republic Title Company | |
| Interfamily Deed Transfer | -- | Old Republic Title Company | |
| Interfamily Deed Transfer | -- | Fidelity Natl Title Co Of Ca | |
| Interfamily Deed Transfer | -- | Placer Title | |
| Interfamily Deed Transfer | -- | Placer Title |
Mortgage History
| Date | Status | Loan Amount | Loan Type |
|---|---|---|---|
| Previous Owner | $200,000 | Credit Line Revolving | |
| Previous Owner | $768,000 | Adjustable Rate Mortgage/ARM | |
| Previous Owner | $580,000 | New Conventional | |
| Previous Owner | $160,000 | Stand Alone Refi Refinance Of Original Loan | |
| Previous Owner | $855,950 | Stand Alone Refi Refinance Of Original Loan |
Source: MetroList
MLS Number: 225071648
APN: 036-160-005-000
- 621 Marina Cir
- 3215 Bermuda Ave Unit 3
- 909 Bienville St
- 2707 Danube Ave
- 2526 Overhill Ln
- 2742 Seine Ave
- 2217 Alameda Ave
- 2302 Muir Woods Place
- 27150 Pierce Ranch Rd
- 2003 Amador Ave
- 1011 Arthur St
- 1211 Arthur St
- 1213 Arthur St
- 3407 Houser Ct
- 3360 Houser Ct
- Greenway - Residence 1 Plan at Bretton Woods - Greenway
- Cottages - Residence 1 Plan at Bretton Woods - Cottages
- Bungalows - Residence 2 Plan at Bretton Woods - Bungalows
- Greenway - Residence 2 Plan at Bretton Woods - Greenway
- Greenway - Residence 3 Plan at Bretton Woods - Greenway
- 2950 W Portage Bay Ave
- 2949 Portage Bay W
- 2901 Portage Bay W
- 1175 Lake Blvd
- 2640 Portage Bay Ave E
- 1420 Lake Blvd
- 1959 Lake Blvd
- 1812 Tahoe Place Unit Upstairs bedroom
- 800 Adams St
- 1500 Shasta Dr
- 1424 Wake Forest Dr
- 1411-1419 Wake Forest Dr
- 906 Sycamore Ln
- 1313 Wake Forest Dr
- 515-545 Sycamore Ln
- 819 Linden Ln
- 2689 Sycamore Ln
- 1213 Alvarado Ave
- 1212 Alvarado Ave
- 880 Alvarado Ave
