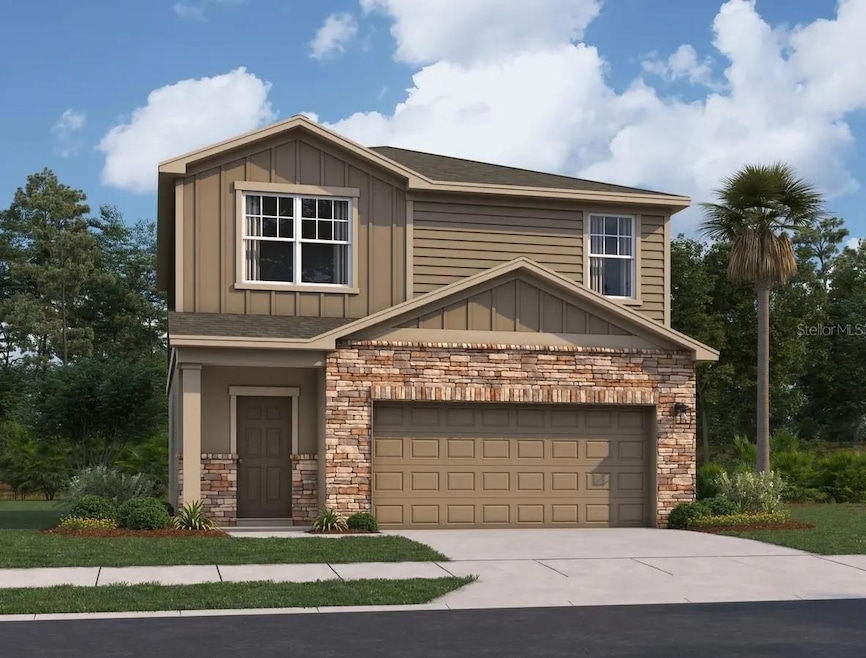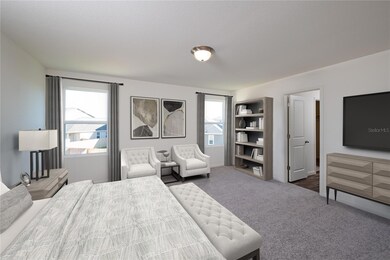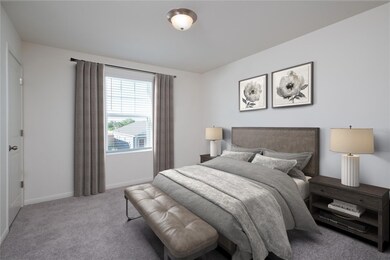
38208 Honey Suckle Dr Dade City, FL 33525
Estimated Value: $313,939 - $352,000
Highlights
- Under Construction
- Contemporary Architecture
- High Ceiling
- Open Floorplan
- Attic
- Great Room
About This Home
As of May 2024Under Construction. CLOSE IN 60 DAYS! The two-story 3 bedroom and 2.5 bathroom Endeavor plan has a lot of space for the whole family. You will enjoy an open kitchen and family room space plus a half bathroom on the first floor. The second floor features 3 bedroom each with a walk-in closet. Dade City is less than an hour from Tampa and is one of the only areas in Florida with rolling hills. The area boasts a quaint, family-friendly, small-town atmosphere. Venture to downtown Dade City and you will find beautiful, historic architecture and an array of restaurants and shops to peruse. Dade City is home to a variety of fun and unique experiences such as Giraffe Ranch – a Florida wildlife and giraffe farm, TreeHopper Adventure Park – the largest zipline aerial adventure park in Central Florida, and the Dade City Motocross - one of the top-rated motocross raceways in Florida. You will also find plenty of golf options nearby including Lake Jovita which has two championship courses. Lake Jovita has been recognized as one of the top 100 courses in the State of Florida and is a US Open qualifier course. Please call Call Center to schedule your appointment today to learn how we can help guide you home! ***PLEASE NOTE: Square footage is approximate. Floorplans shown are representative of actual floorplans. Special wall/window treatments, upgraded flooring, fireplace surrounds, landscape & other features in/around the model homes are designer suggestions & not included in the sales price. All renderings, color schemes, floorplans, maps and displays are artists' conceptions and are not intended to be an actual depiction of the home or its surroundings.
Last Agent to Sell the Property
ASHTON ORLANDO RESIDENTIAL LLC Brokerage Phone: 407-647-3700 License #3520684 Listed on: 03/20/2024

Home Details
Home Type
- Single Family
Est. Annual Taxes
- $6,000
Year Built
- Built in 2023 | Under Construction
Lot Details
- 4,400 Sq Ft Lot
- Lot Dimensions are 40x110
- West Facing Home
- Landscaped with Trees
- Property is zoned MPUD
HOA Fees
- $55 Monthly HOA Fees
Parking
- 2 Car Attached Garage
- Parking Pad
- Driveway
Home Design
- Contemporary Architecture
- Traditional Architecture
- Slab Foundation
- Shingle Roof
- Cement Siding
- Block Exterior
- Stucco
Interior Spaces
- 1,605 Sq Ft Home
- 2-Story Property
- Open Floorplan
- High Ceiling
- Low Emissivity Windows
- Sliding Doors
- Great Room
- Family Room Off Kitchen
- Inside Utility
- Laundry Room
- Fire and Smoke Detector
- Attic
Kitchen
- Range
- Microwave
- Dishwasher
- Stone Countertops
- Solid Wood Cabinet
- Disposal
Flooring
- Carpet
- Vinyl
Bedrooms and Bathrooms
- 3 Bedrooms
Eco-Friendly Details
- Reclaimed Water Irrigation System
Outdoor Features
- Patio
- Exterior Lighting
Schools
- Woodland Elementary School
- Centennial Middle School
- Pasco High School
Utilities
- Central Heating and Cooling System
- Thermostat
- Underground Utilities
- High Speed Internet
- Phone Available
- Cable TV Available
Listing and Financial Details
- Visit Down Payment Resource Website
- Tax Lot 291
- Assessor Parcel Number 11-25-21-0060-00000-2910
Community Details
Overview
- Association fees include pool
- Triad Association Management, Jennifer Flores Association, Phone Number (352) 602-4803
- Visit Association Website
- Built by Starlight Homes
- Clinton Corner Subdivision, Endeavor Floorplan
- Association Owns Recreation Facilities
- The community has rules related to deed restrictions
Recreation
- Recreation Facilities
- Community Playground
- Community Pool
Ownership History
Purchase Details
Home Financials for this Owner
Home Financials are based on the most recent Mortgage that was taken out on this home.Similar Homes in Dade City, FL
Home Values in the Area
Average Home Value in this Area
Purchase History
| Date | Buyer | Sale Price | Title Company |
|---|---|---|---|
| Gayden Malik Lashaud | $321,990 | First American Title Insurance |
Mortgage History
| Date | Status | Borrower | Loan Amount |
|---|---|---|---|
| Open | Gayden Malik Lashaud | $304,690 |
Property History
| Date | Event | Price | Change | Sq Ft Price |
|---|---|---|---|---|
| 05/13/2024 05/13/24 | Sold | $321,990 | 0.0% | $201 / Sq Ft |
| 03/26/2024 03/26/24 | Pending | -- | -- | -- |
| 03/20/2024 03/20/24 | For Sale | $321,990 | -- | $201 / Sq Ft |
Tax History Compared to Growth
Tax History
| Year | Tax Paid | Tax Assessment Tax Assessment Total Assessment is a certain percentage of the fair market value that is determined by local assessors to be the total taxable value of land and additions on the property. | Land | Improvement |
|---|---|---|---|---|
| 2024 | $1,239 | $52,800 | $52,800 | -- |
| 2023 | $1,050 | $44,000 | $44,000 | $0 |
| 2022 | $362 | $15,840 | $15,840 | $0 |
Agents Affiliated with this Home
-
Robert Williams
R
Seller's Agent in 2024
Robert Williams
ASHTON ORLANDO RESIDENTIAL LLC
(813) 918-4491
1,103 Total Sales
-
Brittany Davis

Buyer's Agent in 2024
Brittany Davis
CASA FRESCA REALTY
(813) 846-7222
44 Total Sales
Map
Source: Stellar MLS
MLS Number: O6188814
APN: 11-25-21-0060-00000-2910
- 11440 Sally Rd
- 11530 Adam Lee Way
- 11730 Adam Lee Way
- 38535 Clinton Ave
- 38434 Tobiano Loop
- 38442 Tobiano Loop
- 38426 Tobiano Loop
- 38450 Tobiano Loop
- 11815 Hilltop Farms Dr
- 11803 Hilltop Farms Dr
- 11791 Hilltop Farms Dr
- 38394 Tobiano Loop
- 11855 Hilltop Farms Dr
- 11855 Hilltop Farms Dr
- 11855 Hilltop Farms Dr
- 11855 Hilltop Farms Dr
- 12227 Hilltop Farms Dr
- 12383 Hilltop Farms Dr
- 12134 Hilltop Farms Dr
- 11855 Hilltop Farms Dr
- 38208 Honey Suckle Dr
- 38216 Honey Suckle Dr
- 11587 Kayleigh Ct
- 38203 Honey Suckle Dr
- 11593 Kayleigh Ct
- 38211 Honey Suckle Dr
- 38219 Honey Suckle Dr
- 38195 Honeysuckle Dr
- 38238 Honey Suckle Dr
- 38227 Honeysuckle Dr
- 11556 Kayleigh Ct
- 11572 Kayleigh Ct
- 11210 Adam Lee Way
- 11580 Kayleigh Ct
- 11601 Kayleigh Ct
- 38235 Honeysuckle Dr
- 11218 Adam Lee Way
- 11588 Kayleigh Ct
- 38243 Honeysuckle Dr
- 11609 Kayleigh Ct



