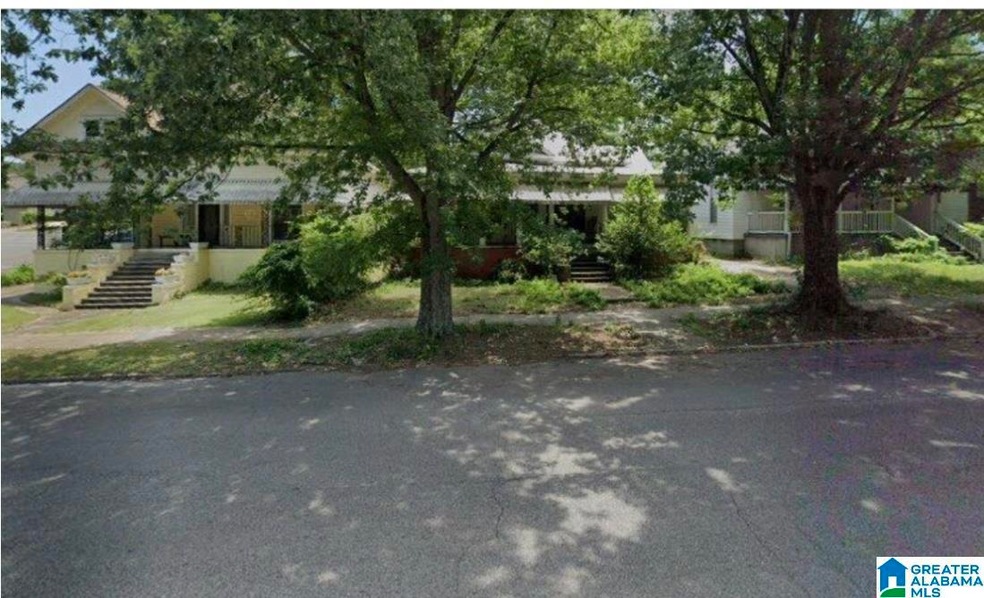
3821 5TH AVE SO 5th Ave Birmingham, AL 35222
Forest Park NeighborhoodHighlights
- Second Kitchen
- Wood Flooring
- Solid Surface Countertops
- Outdoor Fireplace
- Attic
- Fenced Yard
About This Home
As of October 2024Welcome to this spacious 3 bedroom, 2 bath home in the charming neighborhood of Avondale, Alabama. This property features a generous square footage of 2,094, perfect for comfortable living and entertaining. While the home offers 3 bedrooms and 2 baths, it does come with fire damage in the kitchen and porch areas. This presents a unique opportunity for buyers looking to restore and customize the space to their liking. A perfect project for those seeking to make it their own. The home is conveniently located in Avondale, known for its vibrant community and proximity to local amenities. Enjoy easy access to shopping, dining, and entertaining options while still having the privacy of residential neighborhood. Don't miss out on this opportunity to own a home with potential in Avondale, Alabama! Contact today to schedule a viewing or for any additional information.
Home Details
Home Type
- Single Family
Est. Annual Taxes
- $2,003
Year Built
- Built in 1930
Lot Details
- 7,405 Sq Ft Lot
- Fenced Yard
- Few Trees
Home Design
- Slab Foundation
- Four Sided Brick Exterior Elevation
Interior Spaces
- 2,094 Sq Ft Home
- 1-Story Property
- Gas Fireplace
- Window Treatments
- Family Room with Fireplace
- Dining Room
- Wood Flooring
- Pull Down Stairs to Attic
Kitchen
- Second Kitchen
- Electric Cooktop
- Stove
- Solid Surface Countertops
Bedrooms and Bathrooms
- 3 Bedrooms
- Split Bedroom Floorplan
- Walk-In Closet
- 2 Full Bathrooms
- Bathtub and Shower Combination in Primary Bathroom
- Linen Closet In Bathroom
Laundry
- Laundry Room
- Laundry on main level
- Washer and Electric Dryer Hookup
Parking
- Detached Garage
- 2 Carport Spaces
- On-Street Parking
Outdoor Features
- Outdoor Fireplace
- Porch
Schools
- Avondale Elementary School
- Putnam Middle School
- Woodlawn High School
Utilities
- Central Heating and Cooling System
- Heating System Uses Gas
- Water Not Available
- Electric Water Heater
Community Details
- Laundry Facilities
Listing and Financial Details
- Assessor Parcel Number 23-00-29-3-020-003.000
Ownership History
Purchase Details
Home Financials for this Owner
Home Financials are based on the most recent Mortgage that was taken out on this home.Purchase Details
Home Financials for this Owner
Home Financials are based on the most recent Mortgage that was taken out on this home.Similar Homes in the area
Home Values in the Area
Average Home Value in this Area
Purchase History
| Date | Type | Sale Price | Title Company |
|---|---|---|---|
| Warranty Deed | $3,300 | Smith Closing & Title | |
| Warranty Deed | $195,000 | Smith Closing & Title |
Mortgage History
| Date | Status | Loan Amount | Loan Type |
|---|---|---|---|
| Closed | $303,900 | Construction |
Property History
| Date | Event | Price | Change | Sq Ft Price |
|---|---|---|---|---|
| 10/03/2024 10/03/24 | Sold | $195,000 | -2.5% | $93 / Sq Ft |
| 08/08/2024 08/08/24 | Pending | -- | -- | -- |
| 08/08/2024 08/08/24 | For Sale | $200,000 | -- | $96 / Sq Ft |
Tax History Compared to Growth
Tax History
| Year | Tax Paid | Tax Assessment Tax Assessment Total Assessment is a certain percentage of the fair market value that is determined by local assessors to be the total taxable value of land and additions on the property. | Land | Improvement |
|---|---|---|---|---|
| 2024 | $2,003 | $29,880 | -- | -- |
| 2022 | $1,925 | $27,530 | $17,950 | $9,580 |
| 2021 | $1,839 | $26,350 | $17,950 | $8,400 |
| 2020 | $1,715 | $24,640 | $17,950 | $6,690 |
| 2019 | $1,786 | $24,640 | $0 | $0 |
| 2018 | $0 | $12,280 | $0 | $0 |
| 2017 | $0 | $12,280 | $0 | $0 |
| 2016 | $0 | $9,520 | $0 | $0 |
| 2015 | -- | $9,520 | $0 | $0 |
| 2014 | $498 | $9,440 | $0 | $0 |
| 2013 | $498 | $9,440 | $0 | $0 |
Agents Affiliated with this Home
-
Christy Griggs

Seller's Agent in 2024
Christy Griggs
Keller Williams Realty Hoover
(205) 240-1865
1 in this area
10 Total Sales
-
Adrienne Mooney

Buyer's Agent in 2024
Adrienne Mooney
Keller Williams Realty Hoover
(205) 368-5602
1 in this area
26 Total Sales
Map
Source: Greater Alabama MLS
MLS Number: 21399252
APN: 23-00-29-3-020-003.000
- 3525 7th Ct S Unit 4
- 4225 4th Ave S
- 844 42nd St S
- 4213 Overlook Dr
- 4232 6th Ave S
- 4236 2nd Ave S Unit 13
- 849 42nd St S
- 4253 2nd Ave S
- 4011 Clairmont Ave S
- 4300 Linwood Dr
- 3803 Glenwood Ave
- 3932 Clairmont Ave Unit 3932 and 3934
- 4312 2nd Ave S Unit 22
- 4411 7th Ave S
- 4336 2nd Ave S
- 529 40th St N Unit 11 blk 4
- 1016 42nd St S Unit A
- 4365 2nd Ave S
- 720 Linwood Rd
- 4603 Clairmont Ave S
