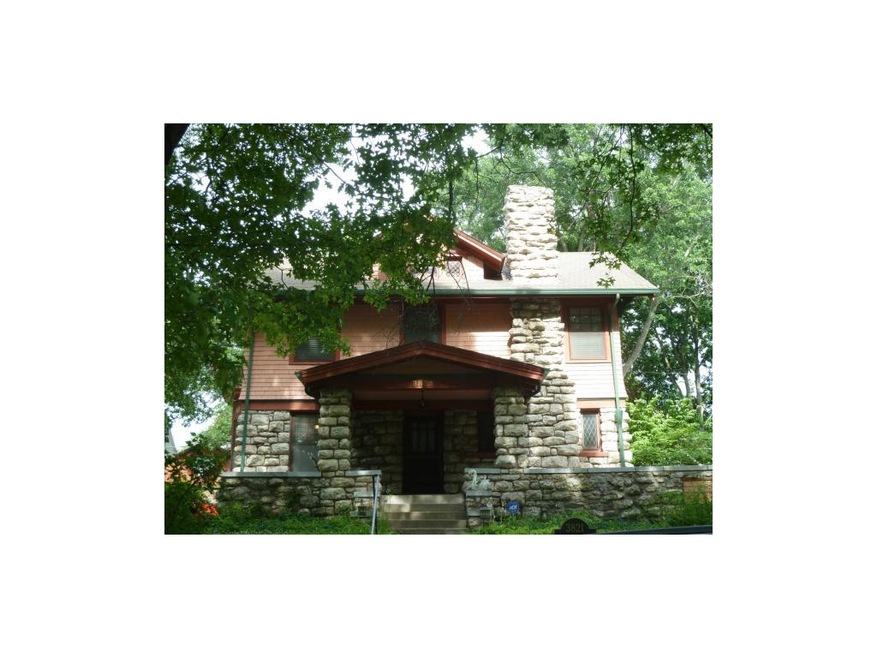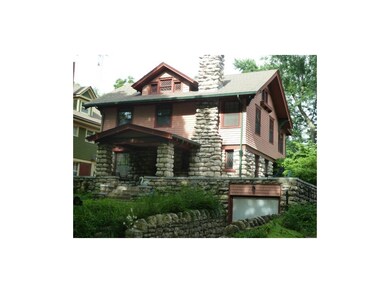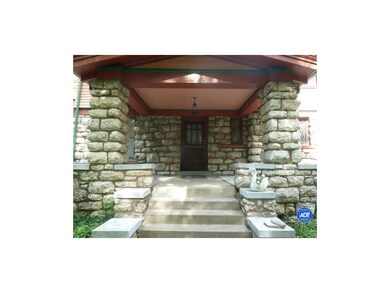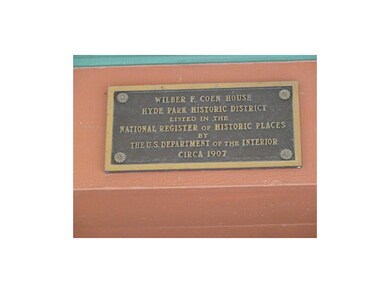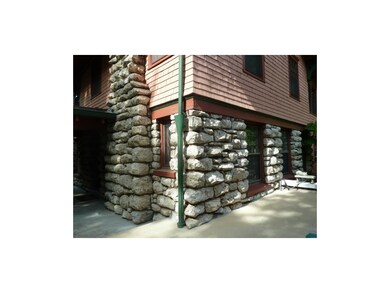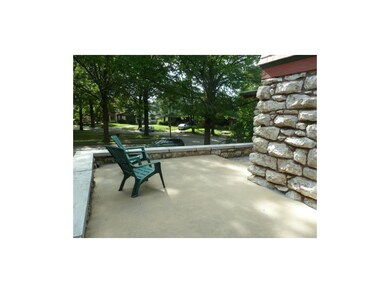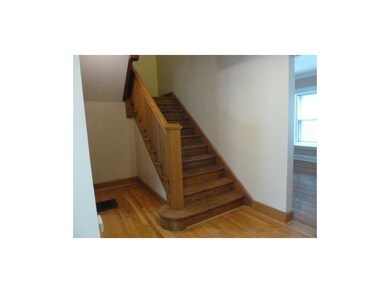
3821 Campbell St Kansas City, MO 64109
Central Hyde Park NeighborhoodHighlights
- Vaulted Ceiling
- Wood Flooring
- Granite Countertops
- Traditional Architecture
- Sun or Florida Room
- Den
About This Home
As of May 2021BEAUTIFUL STREET & NEIGHBORS, BEAUTIFUL HOME!...HISTORICAL HOME REGISTERED WITH THE HYDE PARK SOCIETY!..STUNNING, HUGE STONE EXTERIOR ON FIRST FLOOR IN GREAT CONDITION!....SPACIOUS WRAP AROUND FRONT PORCH....GRACIOUS ENTRY HALL OPENS TO LARGE LIVING ROOM & DINING ROOM....LOTS OF FUN EXTRA SPACES INCLUDE, FIRST FLOOR STUDY WITH FRENCH DOORS, LARGE BREAKFAST & SITTING SPACE IN KITCHEN, SUN ROOM AND SCREENED PORCH TOO! UPDATED FURNACE, ROOF, INSULATION, EXT. PAINT, GUTTERS, REFRIG, DW AND DISPOSAL.
SHOWS BEAUTIFULLY.
Last Agent to Sell the Property
Mary Kay Rose
ReeceNichols - College Blvd License #SP00014045 Listed on: 06/22/2015
Home Details
Home Type
- Single Family
Est. Annual Taxes
- $3,942
Year Built
- Built in 1910
Lot Details
- Wood Fence
- Level Lot
- Many Trees
Parking
- 1 Car Attached Garage
- Inside Entrance
- Front Facing Garage
- Garage Door Opener
Home Design
- Traditional Architecture
- Stone Frame
- Composition Roof
Interior Spaces
- Wet Bar: Ceiling Fan(s), Hardwood, All Window Coverings, Vinyl, Fireplace
- Built-In Features: Ceiling Fan(s), Hardwood, All Window Coverings, Vinyl, Fireplace
- Vaulted Ceiling
- Ceiling Fan: Ceiling Fan(s), Hardwood, All Window Coverings, Vinyl, Fireplace
- Skylights
- Wood Burning Fireplace
- Some Wood Windows
- Shades
- Plantation Shutters
- Drapes & Rods
- Entryway
- Living Room with Fireplace
- Sitting Room
- Formal Dining Room
- Den
- Sun or Florida Room
- Screened Porch
Kitchen
- Eat-In Country Kitchen
- Breakfast Room
- Electric Oven or Range
- Free-Standing Range
- Dishwasher
- Granite Countertops
- Laminate Countertops
- Disposal
Flooring
- Wood
- Wall to Wall Carpet
- Linoleum
- Laminate
- Stone
- Ceramic Tile
- Luxury Vinyl Plank Tile
- Luxury Vinyl Tile
Bedrooms and Bathrooms
- 3 Bedrooms
- Cedar Closet: Ceiling Fan(s), Hardwood, All Window Coverings, Vinyl, Fireplace
- Walk-In Closet: Ceiling Fan(s), Hardwood, All Window Coverings, Vinyl, Fireplace
- Double Vanity
- Ceiling Fan(s)
Basement
- Basement Fills Entire Space Under The House
- Stone or Rock in Basement
- Laundry in Basement
Home Security
- Storm Windows
- Storm Doors
Additional Features
- City Lot
- Forced Air Heating and Cooling System
Community Details
- Hyde Park Subdivision
Listing and Financial Details
- Assessor Parcel Number 30-210-23-07-00-0-00-000
Ownership History
Purchase Details
Home Financials for this Owner
Home Financials are based on the most recent Mortgage that was taken out on this home.Purchase Details
Home Financials for this Owner
Home Financials are based on the most recent Mortgage that was taken out on this home.Similar Homes in Kansas City, MO
Home Values in the Area
Average Home Value in this Area
Purchase History
| Date | Type | Sale Price | Title Company |
|---|---|---|---|
| Personal Reps Deed | $198,500 | None Available | |
| Warranty Deed | -- | Ati Title Company |
Mortgage History
| Date | Status | Loan Amount | Loan Type |
|---|---|---|---|
| Open | $247,125 | Future Advance Clause Open End Mortgage | |
| Closed | $188,575 | New Conventional | |
| Previous Owner | $144,200 | New Conventional | |
| Previous Owner | $158,550 | New Conventional | |
| Previous Owner | $106,400 | Purchase Money Mortgage |
Property History
| Date | Event | Price | Change | Sq Ft Price |
|---|---|---|---|---|
| 05/14/2021 05/14/21 | Sold | -- | -- | -- |
| 04/25/2021 04/25/21 | Pending | -- | -- | -- |
| 04/22/2021 04/22/21 | For Sale | $325,000 | +30.0% | $135 / Sq Ft |
| 08/17/2015 08/17/15 | Sold | -- | -- | -- |
| 07/02/2015 07/02/15 | Pending | -- | -- | -- |
| 06/22/2015 06/22/15 | For Sale | $250,000 | -- | $104 / Sq Ft |
Tax History Compared to Growth
Tax History
| Year | Tax Paid | Tax Assessment Tax Assessment Total Assessment is a certain percentage of the fair market value that is determined by local assessors to be the total taxable value of land and additions on the property. | Land | Improvement |
|---|---|---|---|---|
| 2024 | $4,684 | $59,911 | $9,019 | $50,892 |
| 2023 | $4,684 | $59,911 | $10,239 | $49,672 |
| 2022 | $5,392 | $65,550 | $9,842 | $55,708 |
| 2021 | $5,374 | $65,550 | $9,842 | $55,708 |
| 2020 | $4,945 | $59,571 | $9,842 | $49,729 |
| 2019 | $4,842 | $59,571 | $9,842 | $49,729 |
| 2018 | $4,085 | $51,324 | $6,505 | $44,819 |
| 2017 | $4,085 | $51,324 | $6,505 | $44,819 |
| 2016 | $4,005 | $50,039 | $6,512 | $43,527 |
| 2014 | $3,939 | $49,057 | $6,384 | $42,673 |
Agents Affiliated with this Home
-
Jessica Burch
J
Seller's Agent in 2021
Jessica Burch
ReeceNichols - Country Club Plaza
(913) 449-2870
1 in this area
75 Total Sales
-
Rob Ellerman

Seller Co-Listing Agent in 2021
Rob Ellerman
ReeceNichols - Lees Summit
(816) 304-4434
2 in this area
5,224 Total Sales
-
Jason Kralicek
J
Buyer's Agent in 2021
Jason Kralicek
ReeceNichols - Country Club Plaza
(816) 519-2219
1 in this area
23 Total Sales
-
M
Seller's Agent in 2015
Mary Kay Rose
ReeceNichols - College Blvd
Map
Source: Heartland MLS
MLS Number: 1945022
APN: 30-210-23-07-00-0-00-000
- 3805 Campbell St
- 3801 Campbell St
- 3839 Harrison Blvd
- 3918 Harrison St
- 709 Manheim Rd
- 4017 Harrison St
- 3640 Forest Ave
- 3820 Virginia Ave
- 4009 Kenwood Ave
- 3541 Harrison Blvd
- 4001 Tracy Ave
- 3901 Manheim Rd
- 3820 Paseo Blvd
- 4102 Charlotte St
- 3 Janssen Place
- 1320/24 E 37th St
- 3821 Gillham Rd
- 420 E 37th St
- 1304 E 41st St
- 3632 Locust St
