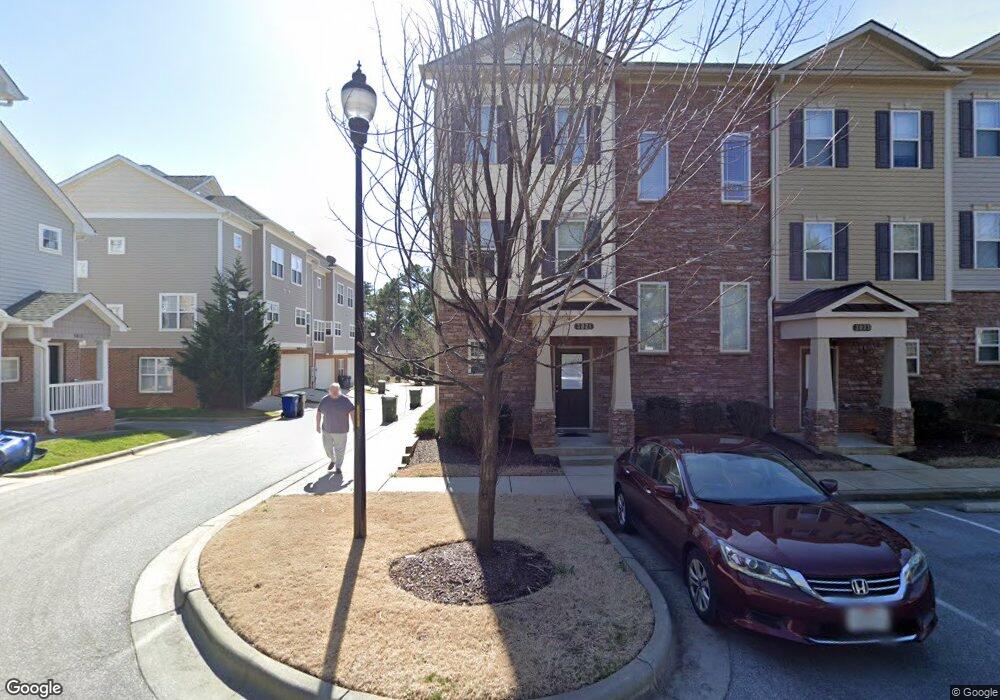3821 Glenhaven Rd Raleigh, NC 27606
South Raleigh NeighborhoodEstimated Value: $349,000 - $377,000
3
Beds
3
Baths
1,608
Sq Ft
$227/Sq Ft
Est. Value
About This Home
This home is located at 3821 Glenhaven Rd, Raleigh, NC 27606 and is currently estimated at $365,495, approximately $227 per square foot. 3821 Glenhaven Rd is a home located in Wake County with nearby schools including Swift Creek Elementary School, Dillard Drive Magnet Middle School, and Adventist Christian Academy of Raleigh.
Ownership History
Date
Name
Owned For
Owner Type
Purchase Details
Closed on
Dec 3, 2019
Sold by
Gao Bo
Bought by
Mikail Rajib and Khan Mehnaz Akhter
Current Estimated Value
Home Financials for this Owner
Home Financials are based on the most recent Mortgage that was taken out on this home.
Original Mortgage
$172,500
Outstanding Balance
$116,415
Interest Rate
3.37%
Mortgage Type
New Conventional
Estimated Equity
$249,080
Purchase Details
Closed on
Aug 14, 2017
Sold by
Mcginnis Kristina R and Mcginnis Michael E
Bought by
Gao Bo
Purchase Details
Closed on
Jun 21, 2011
Sold by
Westmoreland Corporation
Bought by
Mcginnis Kristina R and Mcginnis Michael E
Home Financials for this Owner
Home Financials are based on the most recent Mortgage that was taken out on this home.
Original Mortgage
$149,023
Interest Rate
4.63%
Mortgage Type
FHA
Create a Home Valuation Report for This Property
The Home Valuation Report is an in-depth analysis detailing your home's value as well as a comparison with similar homes in the area
Home Values in the Area
Average Home Value in this Area
Purchase History
| Date | Buyer | Sale Price | Title Company |
|---|---|---|---|
| Mikail Rajib | $230,500 | None Available | |
| Mikail Rajib | $230,500 | None Listed On Document | |
| Gao Bo | $215,000 | None Available | |
| Mcginnis Kristina R | $153,000 | None Available |
Source: Public Records
Mortgage History
| Date | Status | Borrower | Loan Amount |
|---|---|---|---|
| Open | Mikail Rajib | $172,500 | |
| Closed | Mikail Rajib | $172,500 | |
| Previous Owner | Mcginnis Kristina R | $149,023 |
Source: Public Records
Tax History Compared to Growth
Tax History
| Year | Tax Paid | Tax Assessment Tax Assessment Total Assessment is a certain percentage of the fair market value that is determined by local assessors to be the total taxable value of land and additions on the property. | Land | Improvement |
|---|---|---|---|---|
| 2025 | $2,954 | $336,446 | $90,000 | $246,446 |
| 2024 | $2,942 | $336,446 | $90,000 | $246,446 |
| 2023 | $2,568 | $233,802 | $40,000 | $193,802 |
| 2022 | $2,387 | $233,802 | $40,000 | $193,802 |
| 2021 | $2,295 | $233,802 | $40,000 | $193,802 |
| 2020 | $2,253 | $233,802 | $40,000 | $193,802 |
| 2019 | $2,092 | $178,754 | $34,000 | $144,754 |
| 2018 | $0 | $178,754 | $34,000 | $144,754 |
| 2017 | $0 | $178,754 | $34,000 | $144,754 |
| 2016 | $1,841 | $178,754 | $34,000 | $144,754 |
| 2015 | $1,811 | $172,912 | $32,000 | $140,912 |
| 2014 | $1,718 | $172,912 | $32,000 | $140,912 |
Source: Public Records
Map
Nearby Homes
- 3977 Amelia Park Dr
- 4017 Tryon Rd
- 2031 Wolfmill Dr Unit 204
- 3770 Pardue Woods Place Unit 201
- 1929 Fieldhouse Ave
- 2021 Wolftech Ln Unit 102
- 5229 Moonview Ct
- 3020 Centennial Woods Dr Unit 101
- 4424 Sugarbend Way
- 4536 Sugarbend Way
- 5407 Crescentview Pkwy
- 5569 Sea Daisy Dr
- 3223 Tryon Rd
- 3122 Tanager St
- 2108 Leadenhall Way
- 5333 Olive Rd
- 1901 Trailwood Heights Ln Unit 304
- 1321 Crab Orchard Dr Unit 203
- 2950 Trailwood Pines Ln Unit 104
- 0 Crump Rd
- 3821 Glenhaven Dr
- 3823 Glenhaven Rd
- 3825 Glenhaven Rd
- 3815 Glenhaven Rd
- 3827 Glenhaven Rd
- 3813 Glenhaven Rd
- 2811 Ulster Alley
- 3829 Glenhaven Rd
- 3815 Glenhaven Dr
- 3813 Glenhaven Dr
- 3820 Amelia Park Dr
- 3811 Glenhaven Dr
- 3809 Glenhaven Dr
- 3829 Glenhaven Rd
- 3807 Glenhaven Dr
- 3822 Amelia Park Dr
- 3805 Glenhaven Dr
- 3811 Glenhaven Rd
- 2813 Ulster Alley
- 3824 Amelia Park Dr
