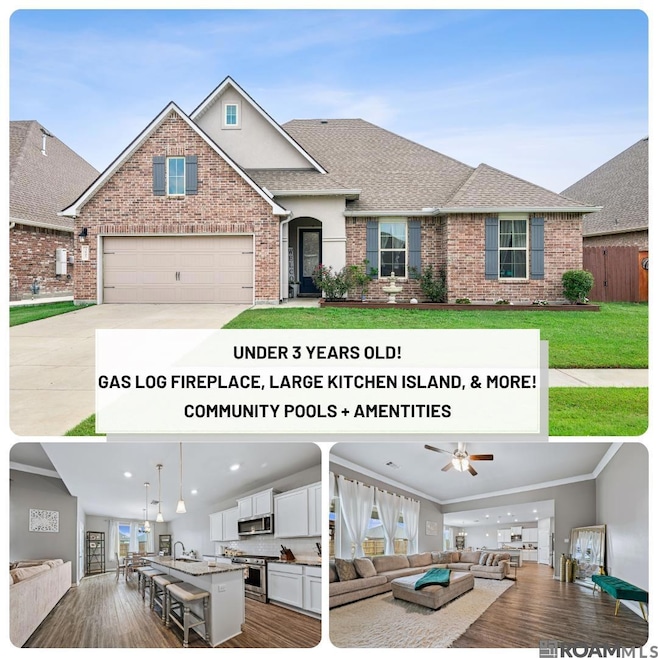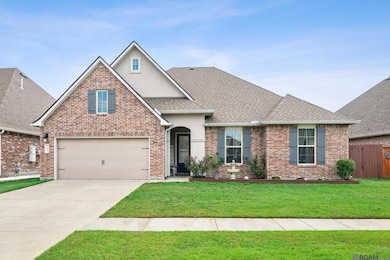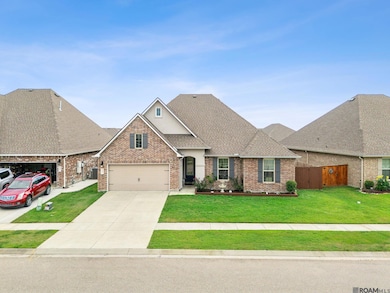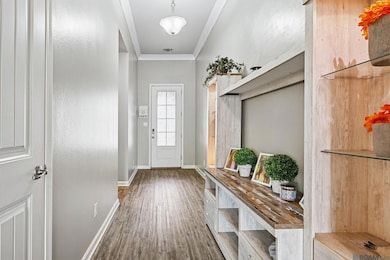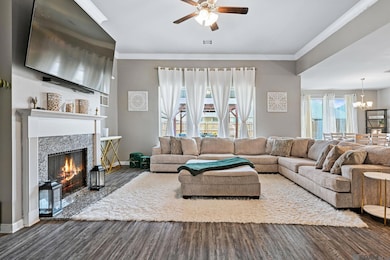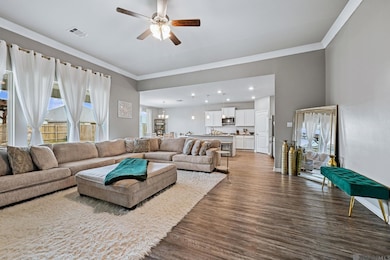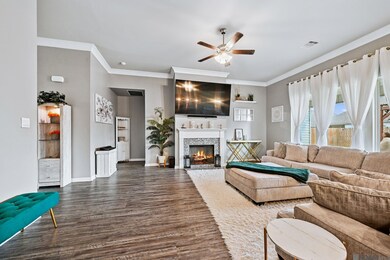3821 Hummel Crest Rd Slidell, LA 70461
Estimated payment $2,060/month
Highlights
- Cabana
- Covered Patio or Porch
- Eat-In Kitchen
- Traditional Architecture
- Stainless Steel Appliances
- Soaking Tub
About This Home
Step inside this immaculate, like-new home and experience modern comfort with timeless style. Just under 3 years old, this home has been exceptionally maintained and thoughtfully updated. A welcoming foyer leads into the spacious open-concept living area, where natural light fills the space through large windows overlooking the backyard. The living room centers around a beautiful gas log fireplace with a classic mantle. The kitchen is a true centerpiece, featuring a large island with seating, abundant cabinetry, sleek countertops, and a corner pantry. All stainless steel appliances, including the refrigerator, remain. Upscaled lighting and fixtures add an elegant touch throughout. The primary suite is privately situated on one side of the home and overlooks the backyard. The ensuite bath features dual vanities, a separate tile shower, a relaxing garden tub, and a massive walk-in closet measuring 19'5" x 9'11"—plenty of space for organization and comfort. Three additional bedrooms are located on the opposite side of the home, each spacious with double-door closets and a shared full bath. The split floor plan ensures both privacy and functionality. Step into a spacious backyard designed for comfort and functionality. A freshly painted covered patio opens to a 12x12 wood pergola—designed for outdoor living and entertaining. The yard is fully fenced with a 6’ wood privacy fence and neatly landscaped for easy upkeep. Additional highlights include fresh interior paint in neutral tones, a repainted exterior patio, and a remaining security camera system for added peace of mind. Located in a desirable neighborhood with resort-style amenities—including a community pool, playground, clubhouse, and fitness center—this home offers the perfect blend of comfort, convenience, and community.
Listing Agent
Keller Williams Realty-First Choice License #0995688656 Listed on: 10/11/2025

Home Details
Home Type
- Single Family
Year Built
- Built in 2022
Lot Details
- 5,663 Sq Ft Lot
- Lot Dimensions are 50x115
- Property is Fully Fenced
- Wood Fence
HOA Fees
- $63 Monthly HOA Fees
Home Design
- Traditional Architecture
- Brick Exterior Construction
- Slab Foundation
- Shingle Roof
- Vinyl Siding
Interior Spaces
- 2,346 Sq Ft Home
- 1-Story Property
- Crown Molding
- Ceiling height of 9 feet or more
- Ceiling Fan
- Gas Log Fireplace
- Vinyl Flooring
- Fire and Smoke Detector
- Washer and Dryer Hookup
Kitchen
- Eat-In Kitchen
- Oven or Range
- Gas Cooktop
- Microwave
- Dishwasher
- Stainless Steel Appliances
Bedrooms and Bathrooms
- 4 Bedrooms
- En-Suite Bathroom
- Walk-In Closet
- 2 Full Bathrooms
- Double Vanity
- Soaking Tub
- Separate Shower
Parking
- Garage
- Driveway
- Off-Street Parking
Outdoor Features
- Cabana
- Covered Patio or Porch
- Rain Gutters
Utilities
- Cooling Available
- Heating Available
Listing and Financial Details
- Home warranty included in the sale of the property
Community Details
Overview
- Built by D.r. Horton, Inc. - Gulf Coast
- Lakeshore Villages Subdivision
Recreation
- Community Playground
Map
Home Values in the Area
Average Home Value in this Area
Property History
| Date | Event | Price | List to Sale | Price per Sq Ft |
|---|---|---|---|---|
| 10/11/2025 10/11/25 | For Sale | $318,000 | -- | $136 / Sq Ft |
Source: Greater Baton Rouge Association of REALTORS®
MLS Number: 2025018862
- 5345 Fulvetta Falls Rd
- 5312 Fulvetta Falls Rd
- 5152 Clarkston Grove Dr
- 5149 Clarkston Grove Dr
- 5574 Grand Springs Rd
- 3947 Seagull Cir
- 3362 Bellwick Bay Dr
- 5233 Peony Meadow Ln
- 3381 Bellwick Bay Dr
- 5225 Peony Meadow Ln
- 5554 Grand Springs Rd
- 5213 Peony Meadow Ln
- 5536 Grand Springs Rd
- 5676 Oakworth St
- 5693 Oakworth St
- 5189 Clarkston Grove Dr
- 5579 Grand Springs Rd
- 5655 Grand Springs Rd
- 1860 E Lakeshore Landing Dr
- 1805 E Lakeshore Landing Dr
- 1378 Banks View St
- 541 New Basin Rd
- 7413 1st Lake Dr
- 1416 Banks View St
- 5501 Wake Reserve Rd
- 200 Long St
- 440 Lakeshore Village Dr E
- 789 Pelican Bay Dr
- 5928 Pier Park Ave
- 5968 Pier Park Ave
- 5273 Summer Pecan Rd
- 2601 Old Spanish Trail None Unit 90
- 2601 Old Spanish Trail Unit 90
- 681 Lakeshore Village Dr
- 206 Nicklaus Dr
