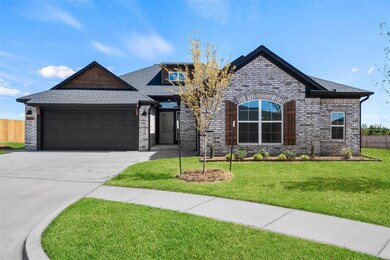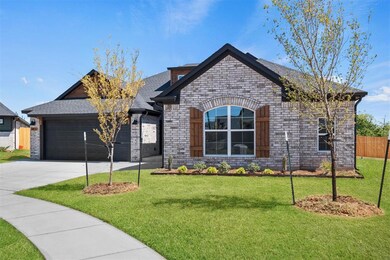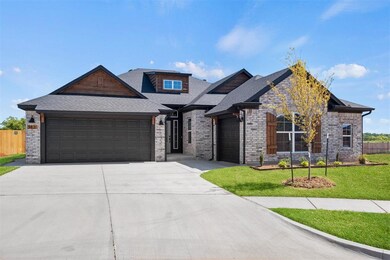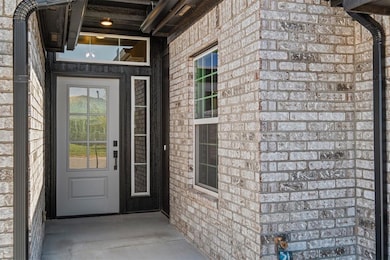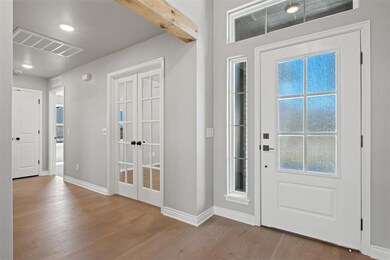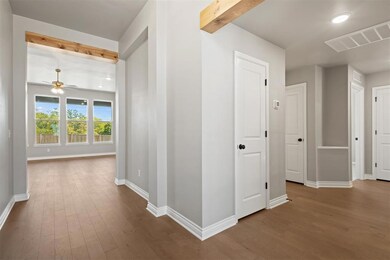
3821 Muir Forest Way Norman, OK 73071
Northeast Norman NeighborhoodHighlights
- New Construction
- Traditional Architecture
- Covered patio or porch
- Eisenhower Elementary School Rated A-
- Wood Flooring
- 3 Car Attached Garage
About This Home
As of April 2025This home qualifies for an exclusive financing promotion. This floorplan features an efficient use of space and an inviting open layout, perfect for those who enjoy entertaining. The property includes a 3-car garage, ample storage, high ceilings, a cozy corner fireplace, and energy-efficient features. The kitchen showcases stunning quartz countertops, a walk-in pantry, farmhouse sink, and built-in appliances including a gas range. Enjoy the luxurious hardwood flooring that extends into the primary bedroom as well as the primary closet. Additional highlights include a powder bath, a study, and spacious secondary bedrooms. The primary bedroom has ample space while the primary bath features a large quartz vanity, dual sinks, free-standing tub, tiled shower, and a generous walk-in closet with seasonal storage. Red Canyon Ranch features scenic views, rolling hills, a playground, and peaceful walking trails surrounded by Norman's unique landscape. Residents of Red Canyon Ranch love the convenient location close to the University of Oklahoma and I-35. Included features: * Peace-of- mind warranties * 10-year structural warranty * Guaranteed heating and cooling usage on most Ideal Homes * Fully landscaped front & backyard * Tankless water heater* Fully fenced backyard. Floorplan may differ slightly from completed home.
Home Details
Home Type
- Single Family
Year Built
- Built in 2024 | New Construction
Lot Details
- Wood Fence
- Interior Lot
HOA Fees
- $29 Monthly HOA Fees
Parking
- 3 Car Attached Garage
- Garage Door Opener
- Driveway
Home Design
- Traditional Architecture
- Slab Foundation
- Brick Frame
- Composition Roof
Interior Spaces
- 2,105 Sq Ft Home
- 1-Story Property
- Ceiling Fan
- Self Contained Fireplace Unit Or Insert
- Gas Log Fireplace
- Double Pane Windows
- Inside Utility
- Laundry Room
- Attic Vents
- Fire and Smoke Detector
Kitchen
- Electric Oven
- Self-Cleaning Oven
- Built-In Range
- Microwave
- Dishwasher
- Disposal
Flooring
- Wood
- Carpet
- Tile
Bedrooms and Bathrooms
- 3 Bedrooms
Schools
- Eisenhower Elementary School
- Longfellow Middle School
- Norman North High School
Utilities
- Central Heating and Cooling System
- Cable TV Available
Additional Features
- Air Cleaner
- Covered patio or porch
Community Details
- Association fees include maintenance common areas
- Mandatory home owners association
Listing and Financial Details
- Legal Lot and Block 0013 / 004
Map
Similar Homes in the area
Home Values in the Area
Average Home Value in this Area
Property History
| Date | Event | Price | Change | Sq Ft Price |
|---|---|---|---|---|
| 04/11/2025 04/11/25 | Sold | $429,889 | 0.0% | $204 / Sq Ft |
| 03/04/2025 03/04/25 | Pending | -- | -- | -- |
| 02/17/2025 02/17/25 | Price Changed | $429,889 | -0.7% | $204 / Sq Ft |
| 01/27/2025 01/27/25 | For Sale | $432,889 | 0.0% | $206 / Sq Ft |
| 12/29/2024 12/29/24 | Pending | -- | -- | -- |
| 08/27/2024 08/27/24 | Price Changed | $432,889 | -4.6% | $206 / Sq Ft |
| 05/03/2024 05/03/24 | For Sale | $453,831 | -- | $216 / Sq Ft |
Source: MLSOK
MLS Number: 1112584
- 3755 Muir Forest Way
- 1104 Mount Irving Way
- 3802 Muir Forest Way
- 1103 Mount Irving Way
- 3758 Muir Forest Way
- 3742 Mesa Rd
- 915 Kings Canyon Rd
- 3760 Black Mesa Rd
- 3911 Havasu Dr
- 815 River View Dr
- 708 Havasu Dr
- 802 Sedona Dr
- 0 E Tecumseh Rd
- 3919 Yellowstone Dr
- 3923 Yellowstone Dr
- 4001 Yellowstone Dr
- 3805 Yellowstone Dr
- 505 Campfire Ln
- 411 Campfire Ln
- 511 Basin Way

