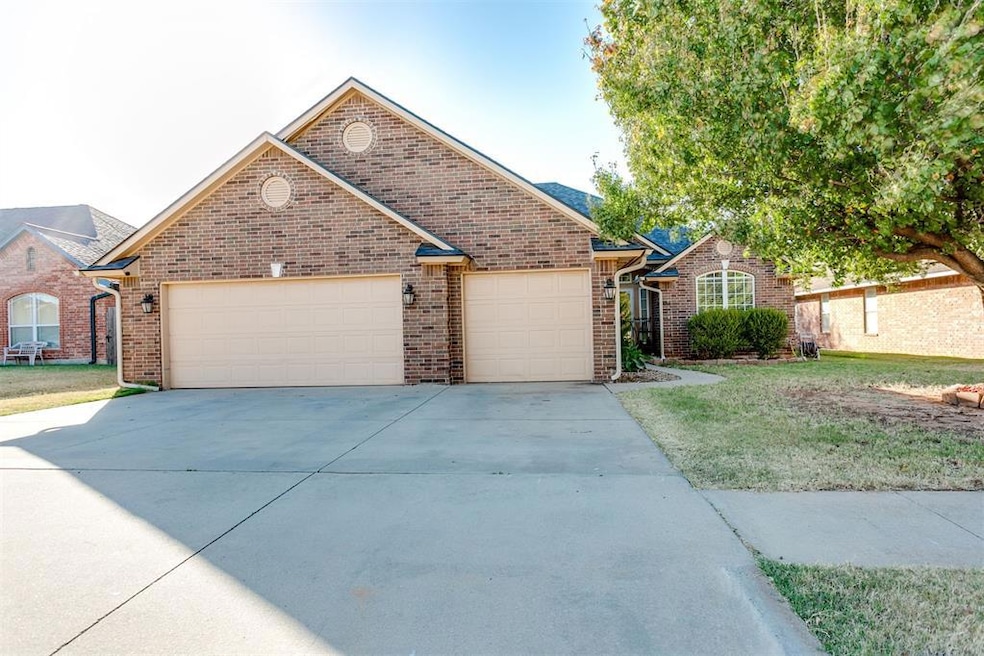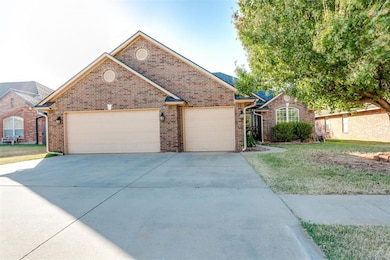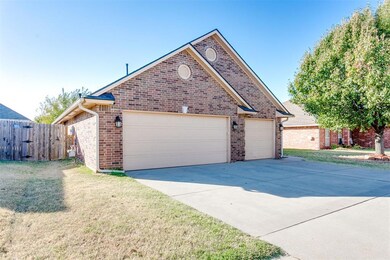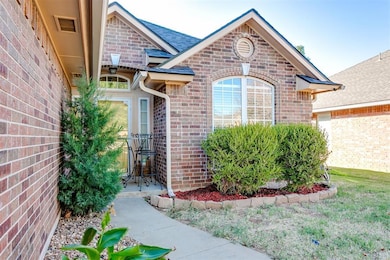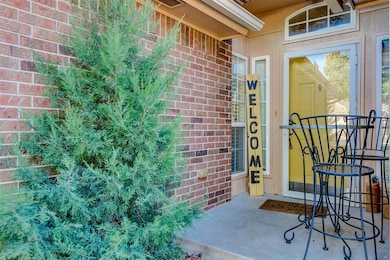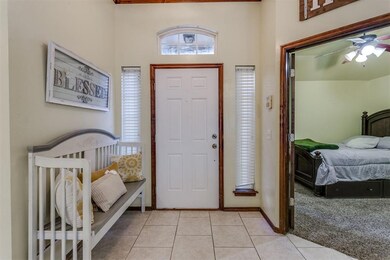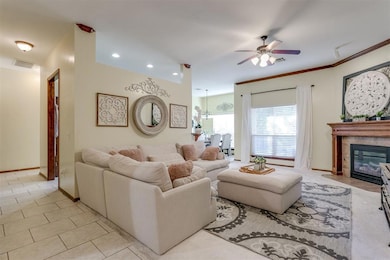
3821 Pamela Ln Yukon, OK 73099
Lakeview Estates NeighborhoodHighlights
- Contemporary Architecture
- Covered patio or porch
- Interior Lot
- Skyview Elementary School Rated A-
- 3 Car Attached Garage
- 1-Story Property
About This Home
As of February 2025NEW PRICE ADJUSTMENT !!! Welcome to this versatile 3-bedroom, 2-bath home with an optional 4th bedroom or study, offering a perfect blend of comfort and functionality. As you enter, a warm, formal living room greets you with a cozy fireplace, setting the tone for relaxation and family gatherings. The home’s traditional layout features distinct rooms, creating a sense of privacy and coziness throughout.
The kitchen is equipped with granite countertops and standard appliances, providing plenty of space for meal prep. Adjacent is a modest dining area, complete with a back door that leads directly to the backyard, ideal for easy access to outdoor entertaining or a quiet retreat to enjoy the outdoors.
The primary bedroom offers a private escape, complete with an en-suite bath that features a luxurious whirlpool tub and a large walk-in closet. The two additional bedrooms are well-sized, sharing a full bath. A flexible 4th room, which can be used as a study or an extra bedroom, adds even more functionality to the home, making it perfect for a home office, guest room, or playroom.The 3-car garage provides ample parking and storage, while the backyard offers space for gardening or outdoor activities. With its thoughtful layout, granite finishes, and the flexibility of a 4th bedroom or study, this home perfectly balances practicality and comfort. Schedule Your Showing today and make this your home sweet home.
Updates of the home granite countertop, carpet 2 years old. roof was replaced in 2022 and gutter was added, both secondary bedrooms has laminate plank flooring office /bedroom has newer carpet.
Home Details
Home Type
- Single Family
Est. Annual Taxes
- $2,596
Year Built
- Built in 2005
Lot Details
- 6,922 Sq Ft Lot
- Interior Lot
HOA Fees
- $32 Monthly HOA Fees
Parking
- 3 Car Attached Garage
- Driveway
Home Design
- Contemporary Architecture
- Traditional Architecture
- Brick Exterior Construction
- Slab Foundation
- Composition Roof
Interior Spaces
- 1,697 Sq Ft Home
- 1-Story Property
- Metal Fireplace
Bedrooms and Bathrooms
- 3 Bedrooms
- 2 Full Bathrooms
Schools
- Skyview Elementary School
- Yukon Middle School
- Yukon High School
Additional Features
- Covered patio or porch
- Central Heating and Cooling System
Community Details
- Association fees include gated entry, maintenance common areas
- Mandatory home owners association
Listing and Financial Details
- Legal Lot and Block 12 / 14
Ownership History
Purchase Details
Home Financials for this Owner
Home Financials are based on the most recent Mortgage that was taken out on this home.Purchase Details
Purchase Details
Purchase Details
Home Financials for this Owner
Home Financials are based on the most recent Mortgage that was taken out on this home.Purchase Details
Home Financials for this Owner
Home Financials are based on the most recent Mortgage that was taken out on this home.Purchase Details
Home Financials for this Owner
Home Financials are based on the most recent Mortgage that was taken out on this home.Similar Homes in Yukon, OK
Home Values in the Area
Average Home Value in this Area
Purchase History
| Date | Type | Sale Price | Title Company |
|---|---|---|---|
| Warranty Deed | $250,000 | Legacy Title Of Oklahoma | |
| Special Warranty Deed | -- | The Oklahoma City Abstract & | |
| Sheriffs Deed | -- | None Available | |
| Warranty Deed | $104,625 | None Available | |
| Warranty Deed | -- | None Available | |
| Warranty Deed | $190,000 | -- |
Mortgage History
| Date | Status | Loan Amount | Loan Type |
|---|---|---|---|
| Open | $245,471 | FHA | |
| Previous Owner | $171,000 | New Conventional | |
| Previous Owner | $136,272 | FHA | |
| Previous Owner | $154,533 | FHA | |
| Previous Owner | $152,250 | FHA | |
| Previous Owner | $139,380 | New Conventional | |
| Previous Owner | $152,000 | No Value Available |
Property History
| Date | Event | Price | Change | Sq Ft Price |
|---|---|---|---|---|
| 02/06/2025 02/06/25 | Sold | $250,000 | +0.8% | $147 / Sq Ft |
| 01/06/2025 01/06/25 | Pending | -- | -- | -- |
| 01/04/2025 01/04/25 | Price Changed | $248,000 | -1.6% | $146 / Sq Ft |
| 11/24/2024 11/24/24 | Price Changed | $252,000 | -2.7% | $148 / Sq Ft |
| 10/26/2024 10/26/24 | For Sale | $258,899 | -- | $153 / Sq Ft |
Tax History Compared to Growth
Tax History
| Year | Tax Paid | Tax Assessment Tax Assessment Total Assessment is a certain percentage of the fair market value that is determined by local assessors to be the total taxable value of land and additions on the property. | Land | Improvement |
|---|---|---|---|---|
| 2024 | $2,596 | $23,237 | $2,520 | $20,717 |
| 2023 | $2,596 | $22,560 | $2,520 | $20,040 |
| 2022 | $2,532 | $21,903 | $2,520 | $19,383 |
| 2021 | $2,442 | $21,265 | $2,520 | $18,745 |
| 2020 | $2,370 | $20,827 | $2,520 | $18,307 |
| 2019 | $2,298 | $20,220 | $2,520 | $17,700 |
| 2018 | $2,230 | $19,632 | $2,520 | $17,112 |
| 2017 | $2,314 | $19,417 | $2,520 | $16,897 |
| 2016 | $2,472 | $20,786 | $2,520 | $18,266 |
| 2015 | $2,030 | $18,552 | $2,520 | $16,032 |
| 2014 | $2,030 | $18,012 | $2,520 | $15,492 |
Agents Affiliated with this Home
-
Shantile Longan

Seller's Agent in 2025
Shantile Longan
McGraw REALTORS (BO)
(405) 274-0520
1 in this area
31 Total Sales
-
Frank Greer

Seller Co-Listing Agent in 2025
Frank Greer
McGraw REALTORS (BO)
(405) 473-1762
1 in this area
123 Total Sales
-
Connor Holman
C
Buyer's Agent in 2025
Connor Holman
Bailee & Co. Real Estate
(918) 884-4445
1 in this area
28 Total Sales
-
Bailee Edwards

Buyer Co-Listing Agent in 2025
Bailee Edwards
Bailee & Co. Real Estate
(405) 650-1450
1 in this area
1,026 Total Sales
Map
Source: MLSOK
MLS Number: 1140887
APN: 090102119
- 10936 NW 37th St
- 3613 Sage Brush Place
- 10700 NW 36th Place
- 10609 NW 38th St
- 3340 Sagebrush Place
- 104 Sunrise Dr
- 204 Sunrise Dr
- 3308 Sagebrush Place
- 509 Eastview Dr
- 3412 Chester Terrace
- 3300 River Birch Ln
- 3409 Slate River Dr
- 1320 von Elm Place
- 3405 Slate River Dr
- 3401 Slate River Dr
- 106 Landmark Dr
- 3333 Slate River Dr
- 3404 Slate River Dr
- 616 Morningside Dr
- 3329 Slate River Dr
